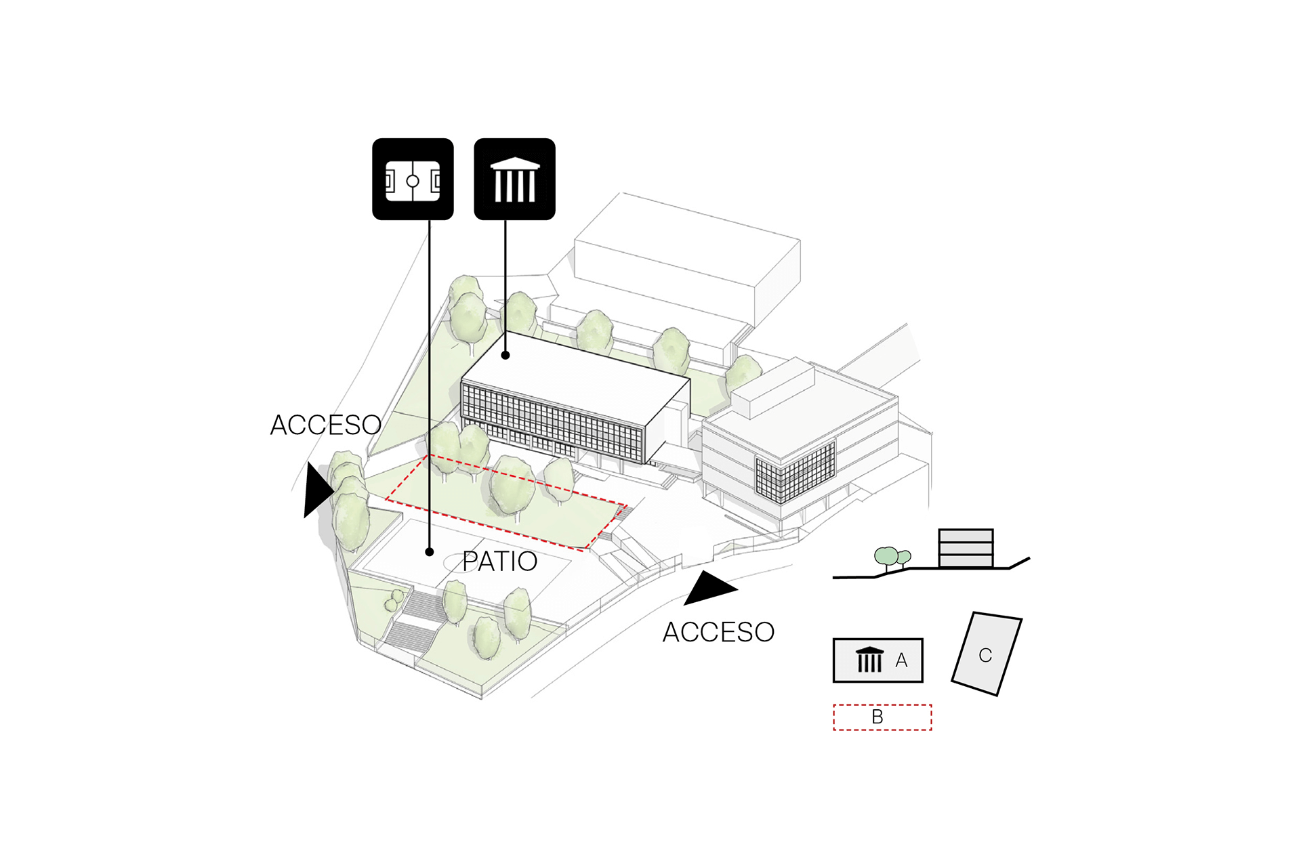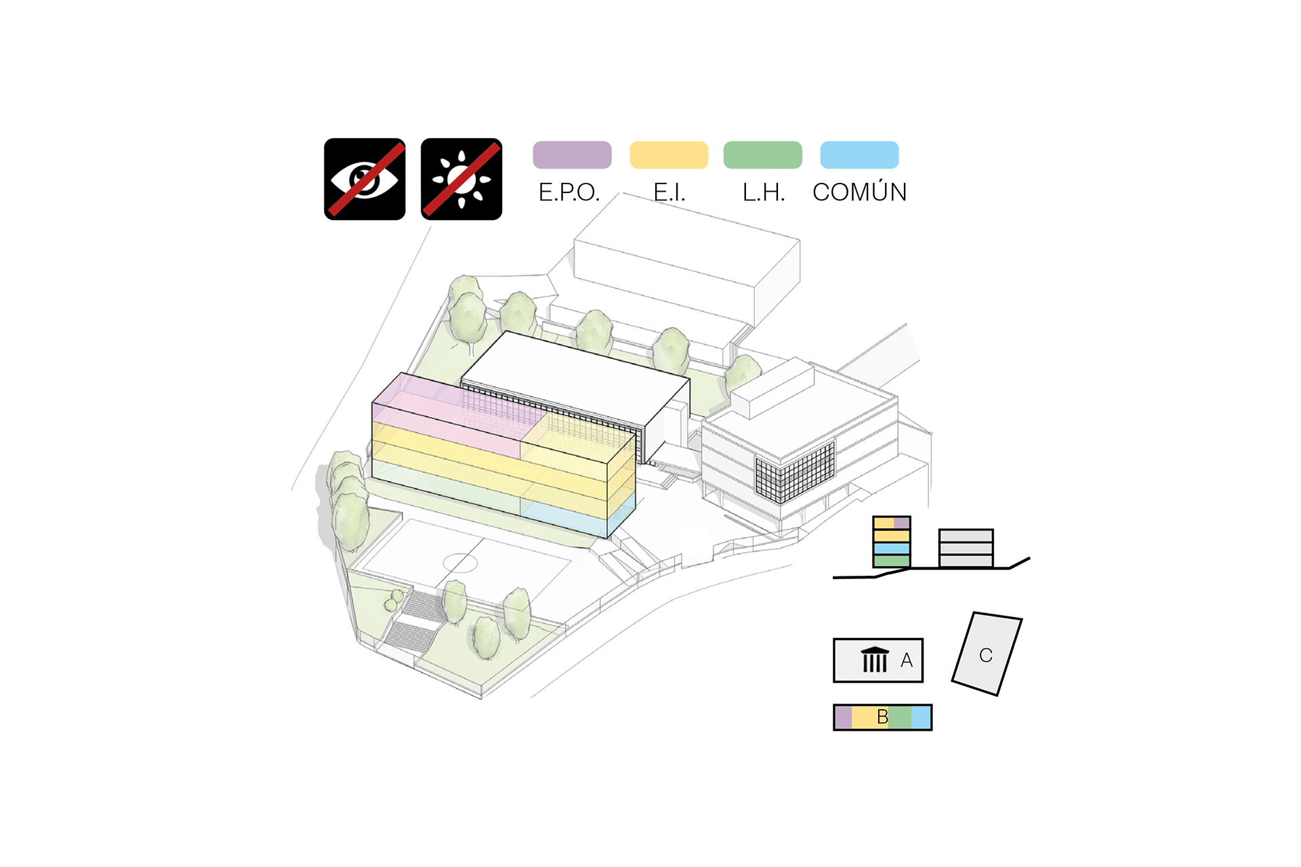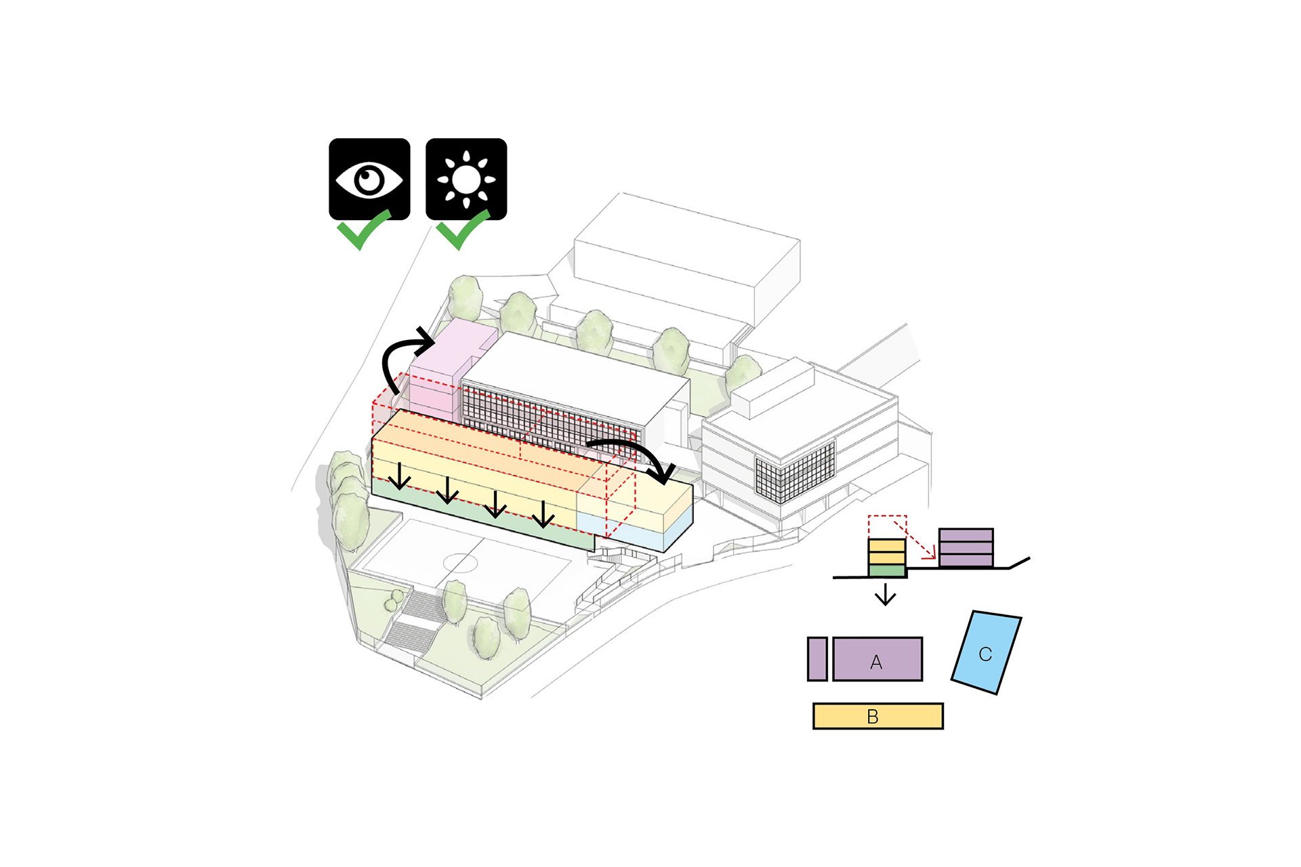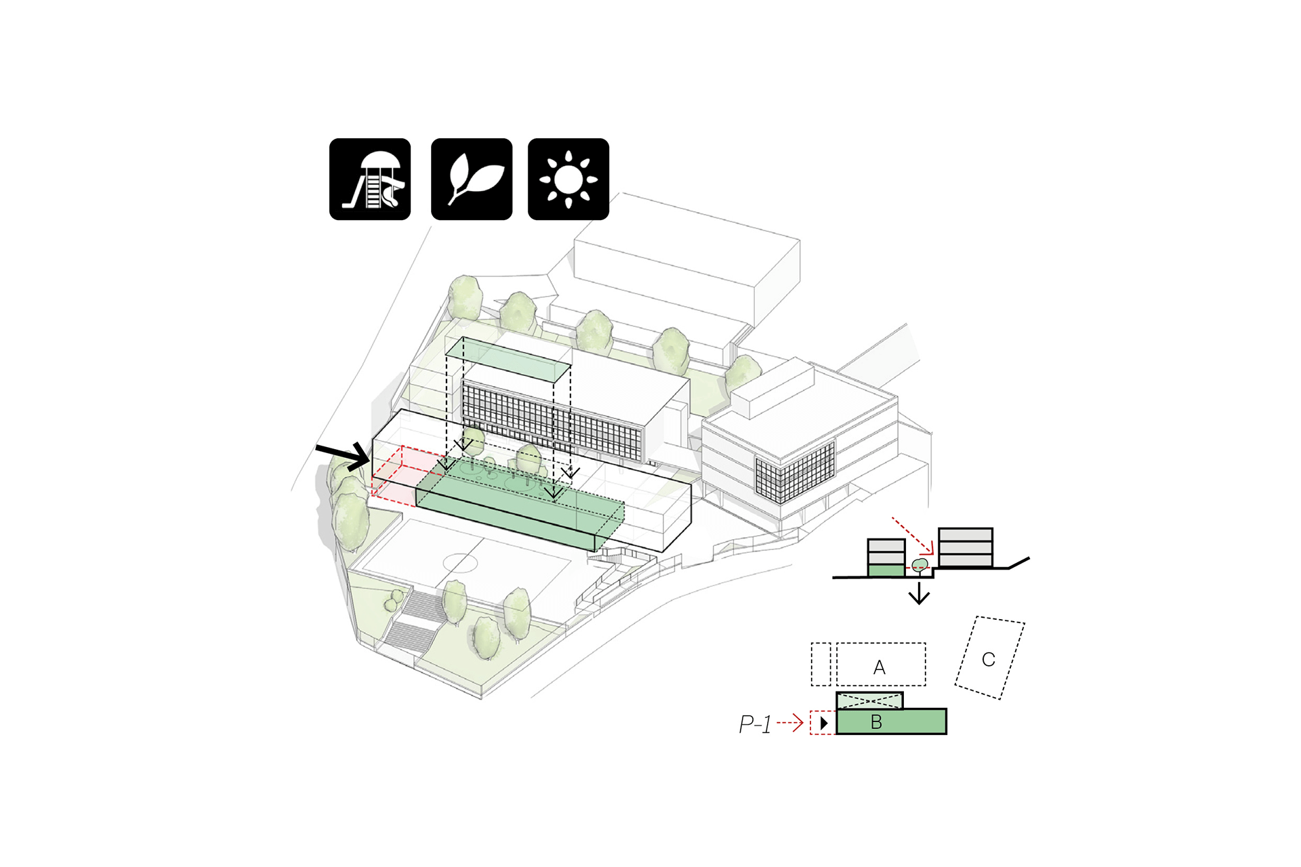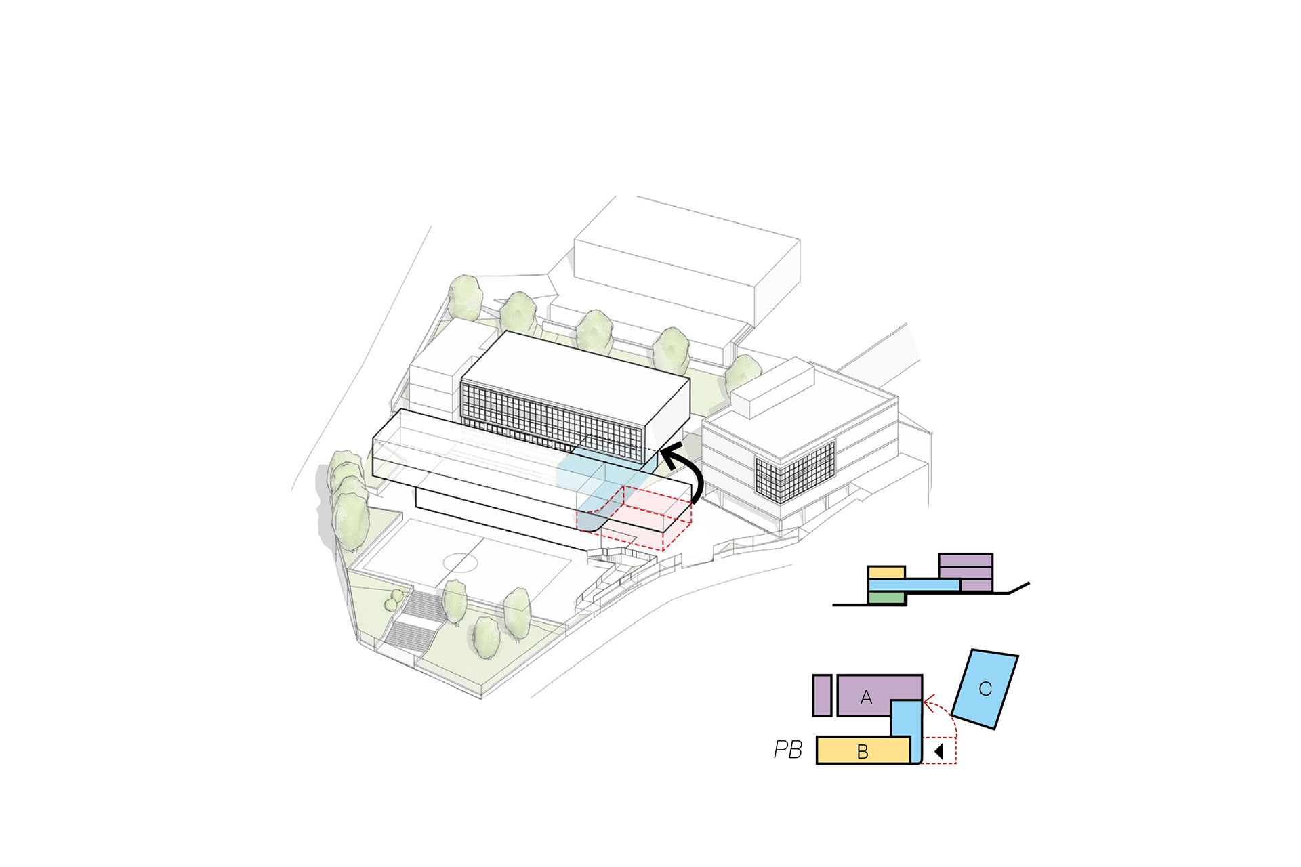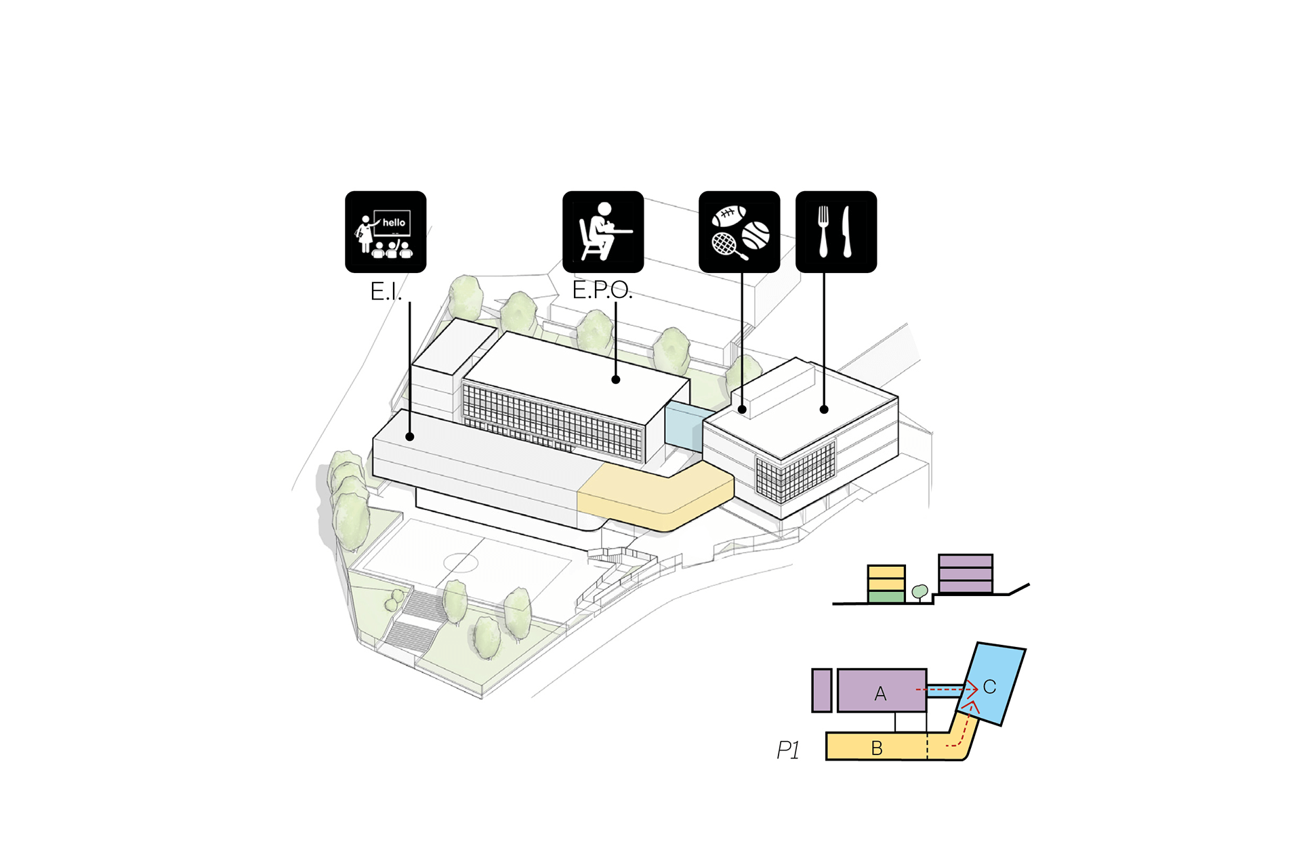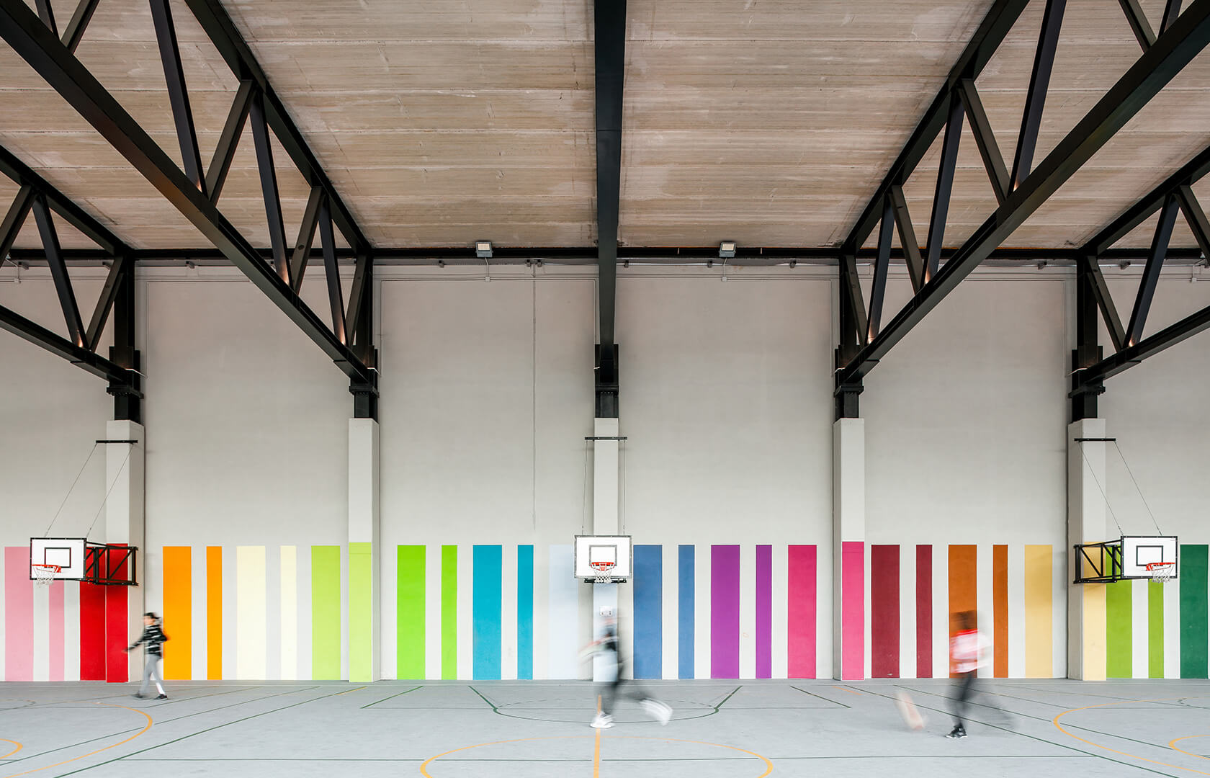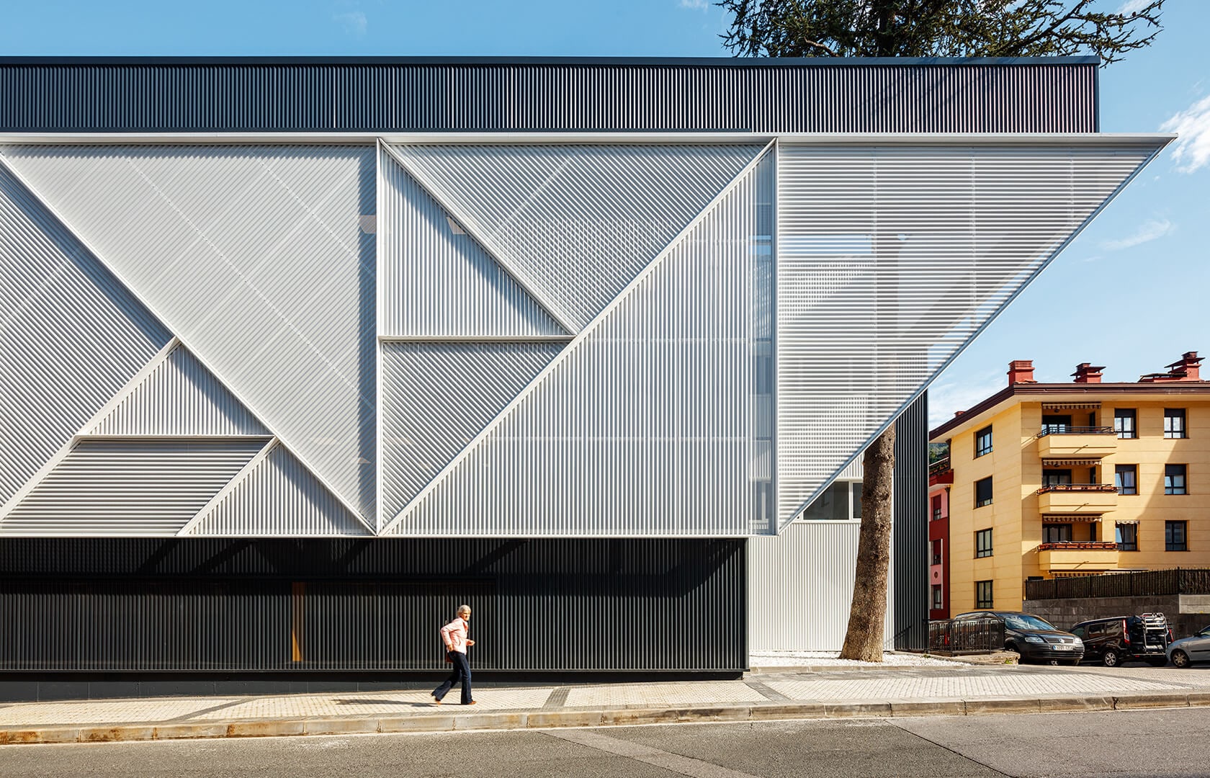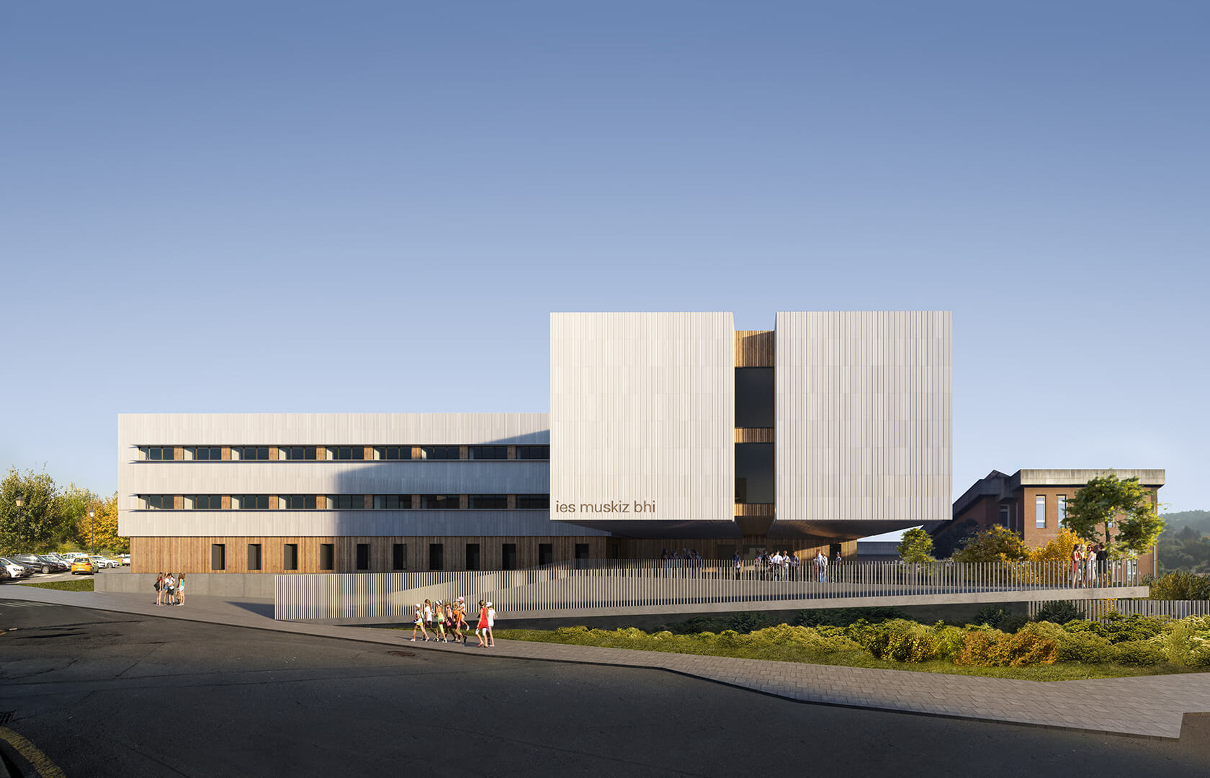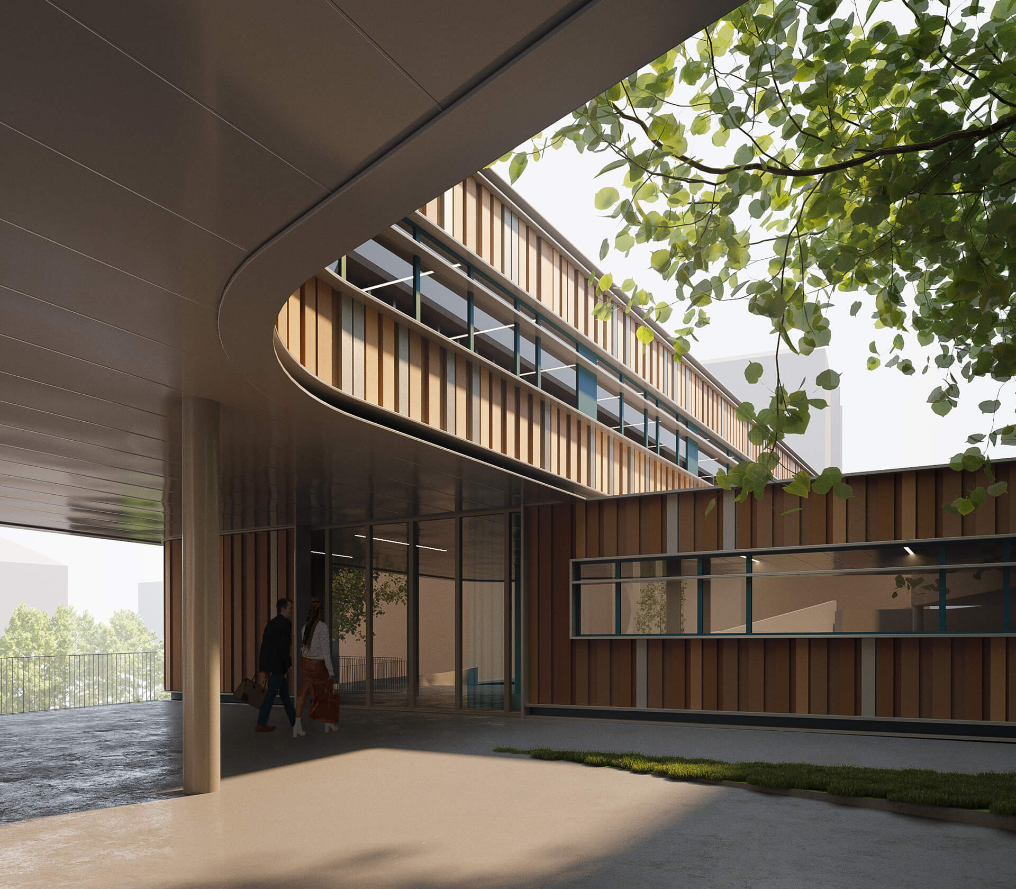
Zurbaran School and Kindergarten extension, Design enhancesfunctionality and preservesarchitectural heritage
The Basque Government, together with the Municipality, has decided to put out to tender the expansion of the public school. This involves the expansion of classrooms for Lower School and Middle School, as well as the creation of a new room for kindergarten.
The presented proposal is the result of a process of analysis and synthesis of both the current programmatic requirements in the technical regulation and the site and its surroundings.
The CEIP Zurbaran site is located in a complex context with various external conditions, such as a distinctive topography or the surrounding urban morphology, and internal ones related to the organization of the site itself. The proposed intervention offers the opportunity to improve the relationship between the various existing buildings that make up the current educational center and its surroundings.
On the plot we find four platforms that host different accesses and uses. On the first is the main playground, the second platform consists of the existing Middle School building and the Gym building, the third and fourth platforms belong to the Upper School and are therefore outside the radius of action.
The two original buildings from 1980 were designed by Álvaro Líbano and are listed for their historical value, so the new extension must adapt and respect them. The new project sets two priorities, one on the volumetric level and respect for the building and another on the functional level and the uses and the new requirements of the center.
The proposal is as efficient as possible, in favor of programmatic flexibility, constructive simplicity and media economy. To minimize traffic, the proposal groups different uses in the various buildings to achieve the efficiency described above.
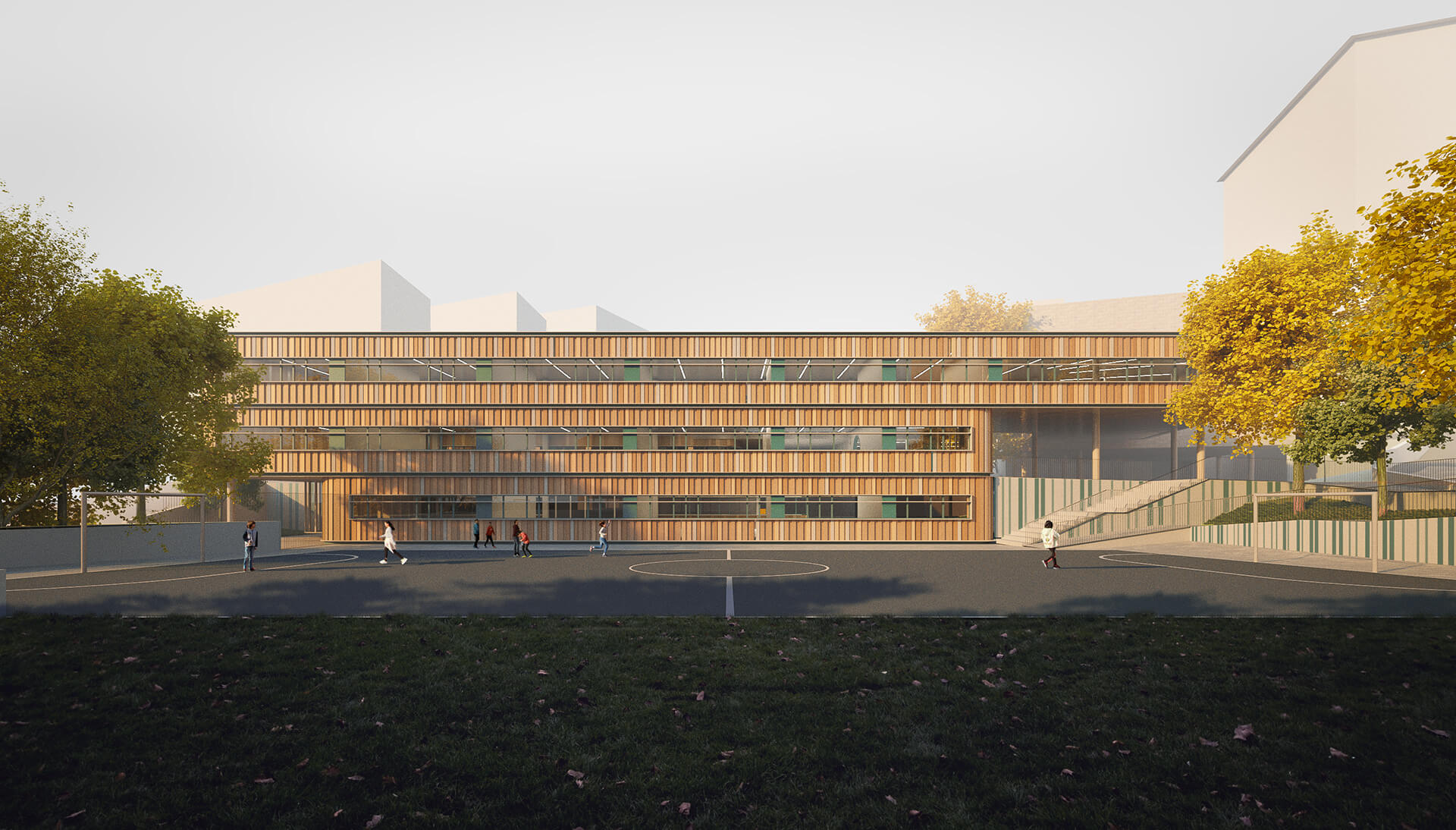
On the one hand, the kindergarten is located on the first platform, which gives it an independent access and position from the rest of the school. On the other hand, the creation of the adjacent courtyard not only significantly improves the lighting of said floor, but also gives it a playground that can be used exclusively and is easily controlled.
Above this volume, at the level of the second platform, there is the new two-story building of the Lower School, where the entire program for this educational level is gathered.
This new volume is located parallel to the existing Middle School building, which is extended by a body display. It is proposed to design the relationship between the two buildings in a very controlled way: On the one hand, they are connected on the first floor by a transverse volume that houses a large common entrance hall. On the other hand, they are connected on the second floor by the existing dining room and gymnasium.
Design and functionality as the creators of comfort and efficiency.
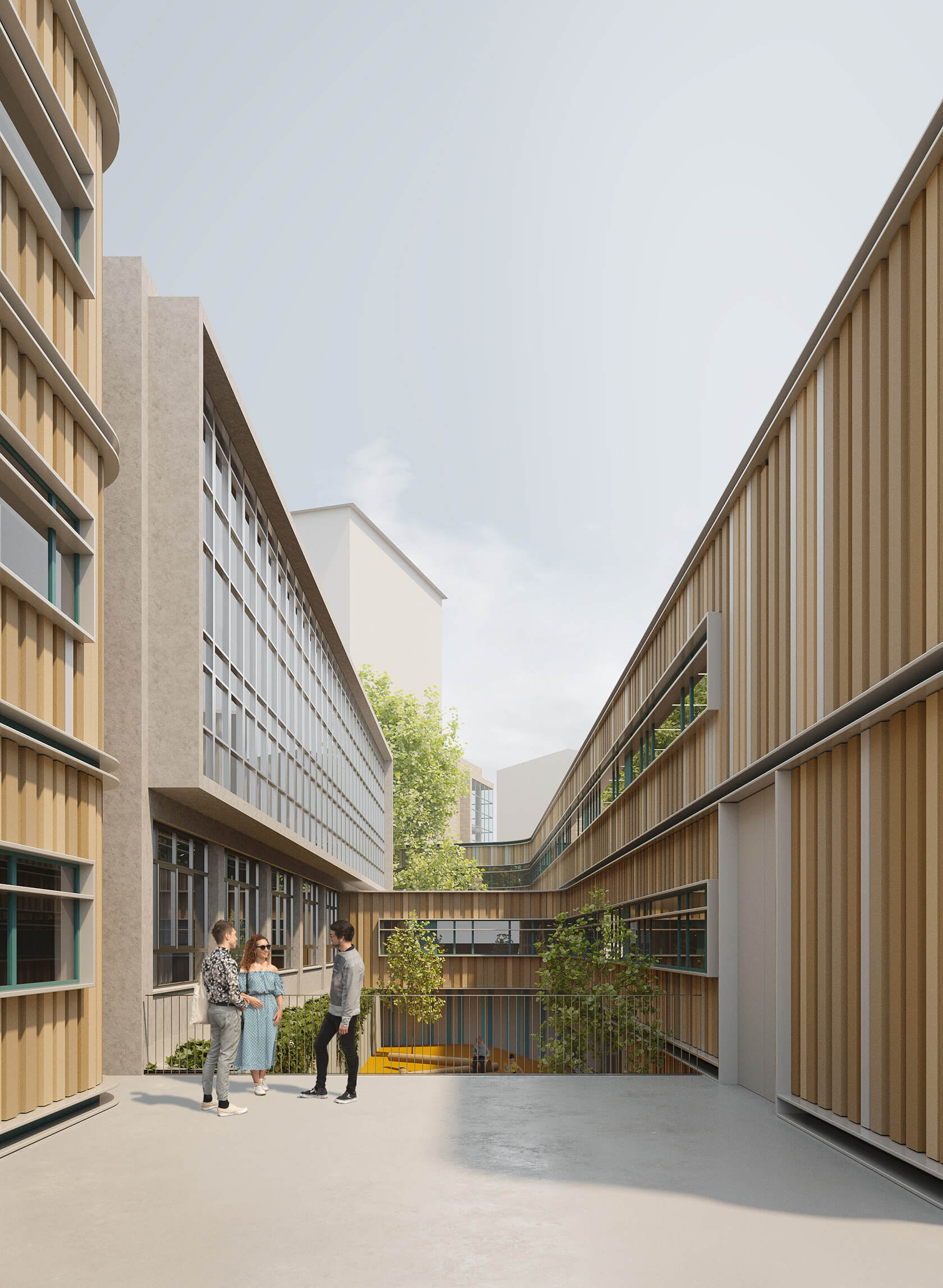
This decision allows not only to minimize and separate traffic, which affects the above efficiency criteria, but also that the connection between the preschool and the elementary school always takes place in spaces that are shared and supervised by the staff of the center.
The proposed façade is made of metal profiles and large-sized modular ceramic elements, thus meeting the criteria for adaptation to public, pedagogical and educational use, as well as the principles of simplicity and economy. This solution is shock and impact resistant and guarantees maximum durability with the lowest maintenance and repair costs.
Respect for what existed before, programmatical redistribution and urban planning adaptation.
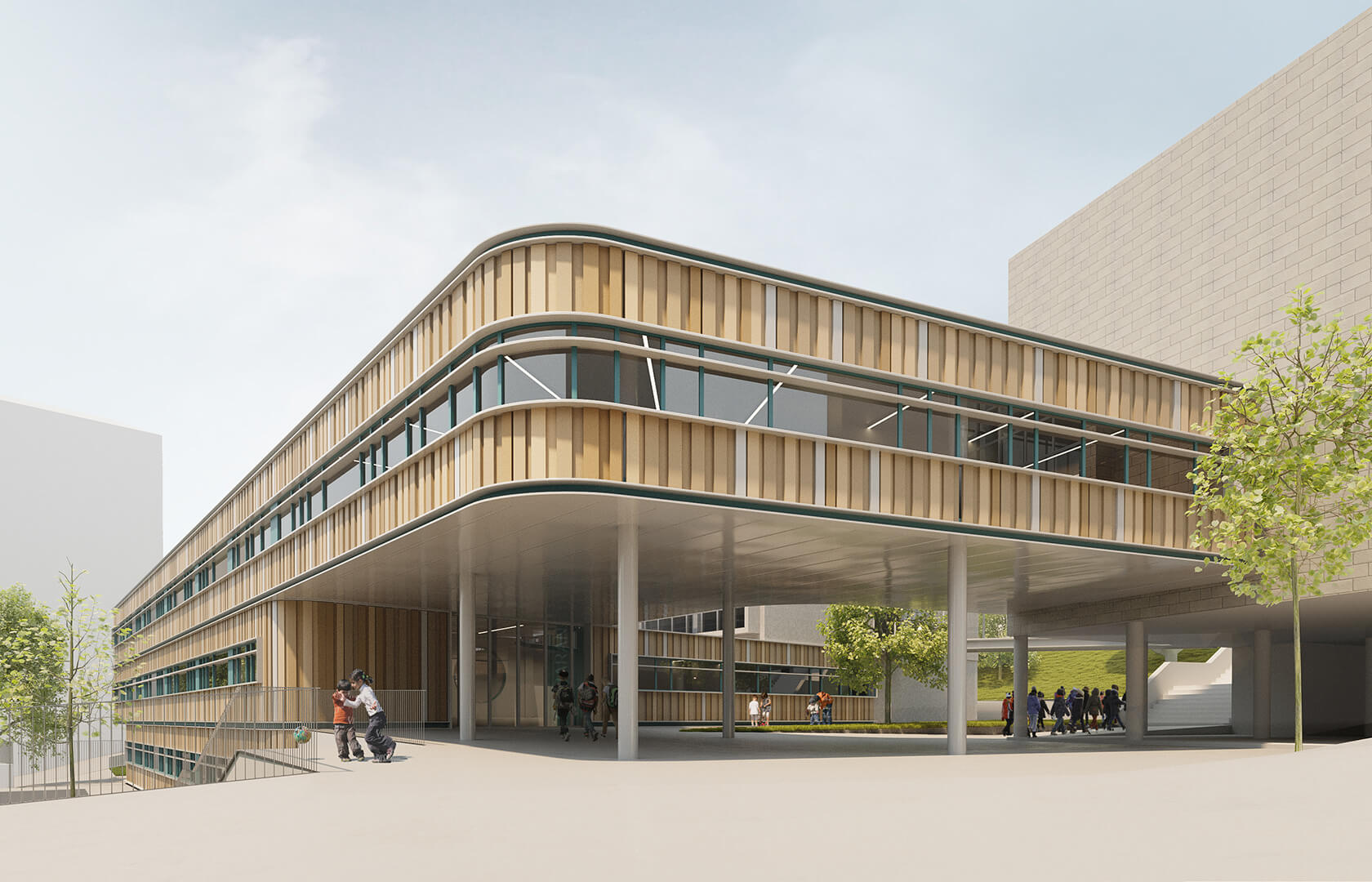
The horizontal proportion of the windows not only contributes to homogeneous lighting in the classroom, guaranteeing fall safety, but also helps to highlight the horizontal composition of the building, which responds to the implementation on the site and programmatic appropriateness. It is proposed to contrast the sand-colored ceramic pieces with a bright color that creates a cozy and cheerful atmosphere.
