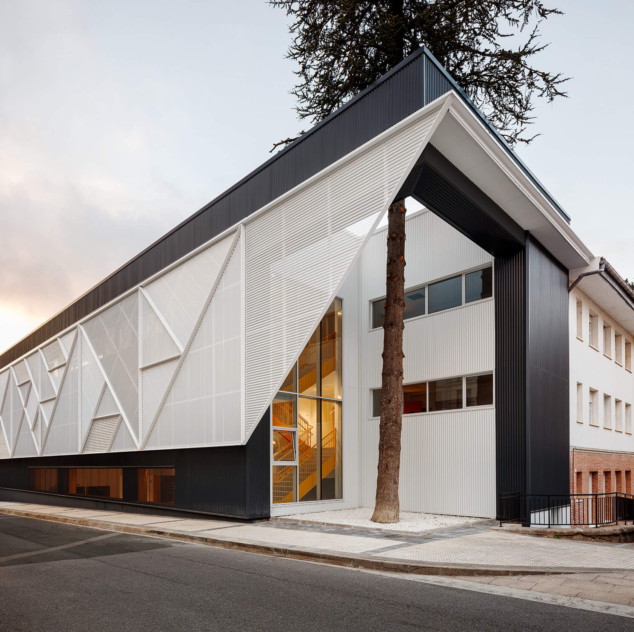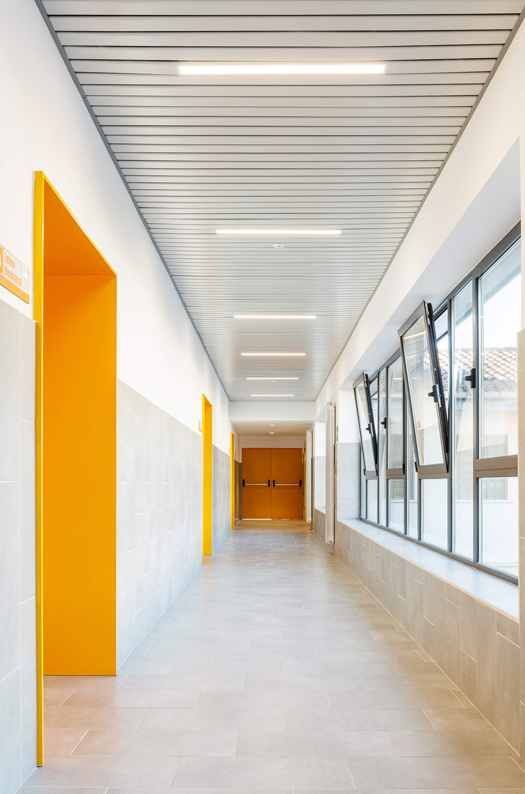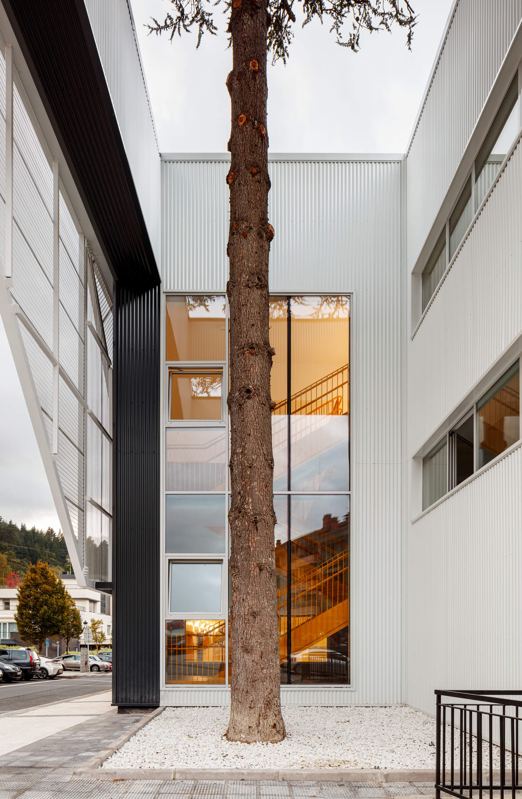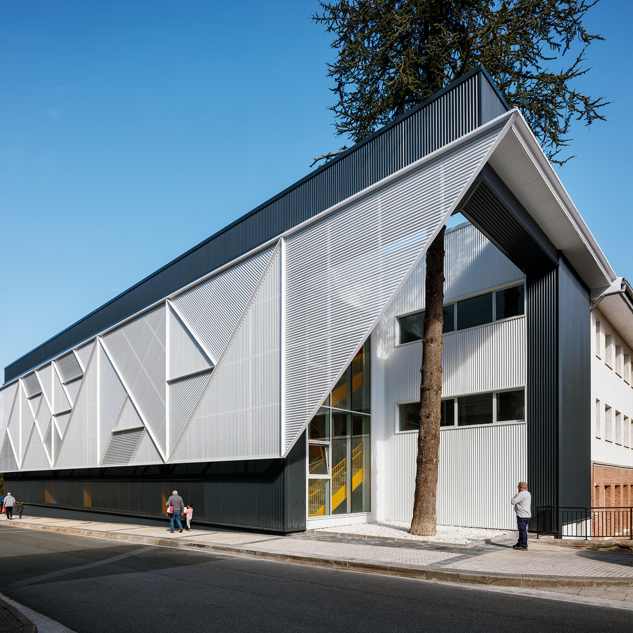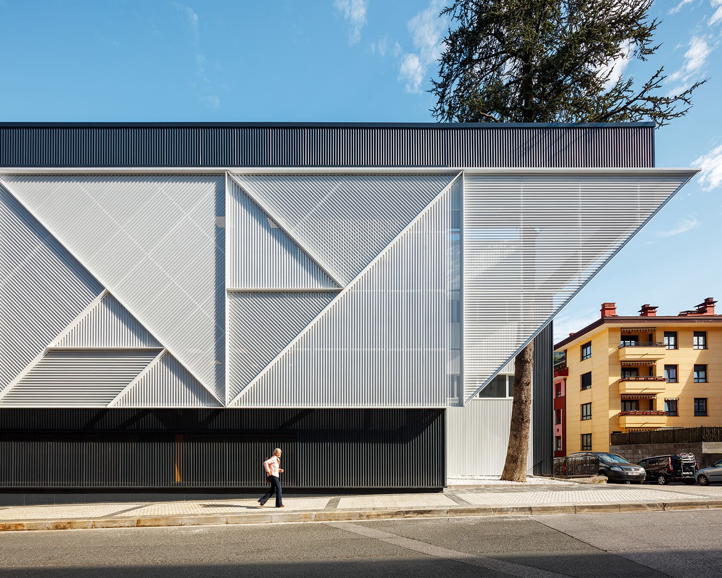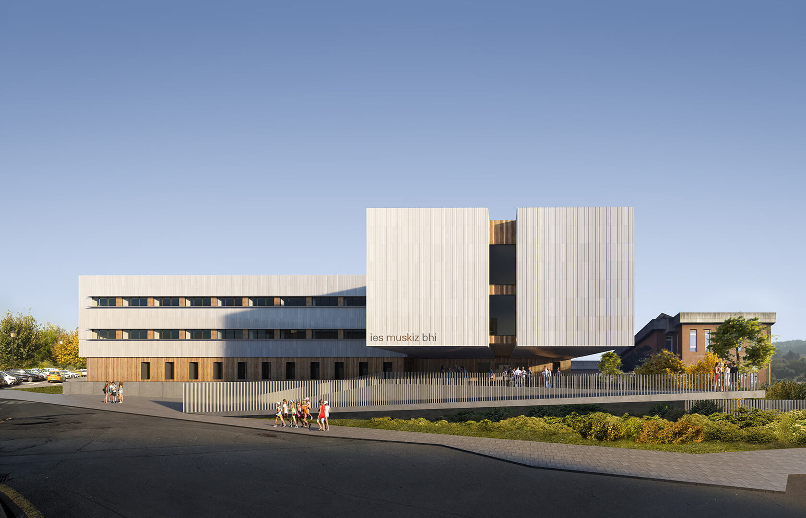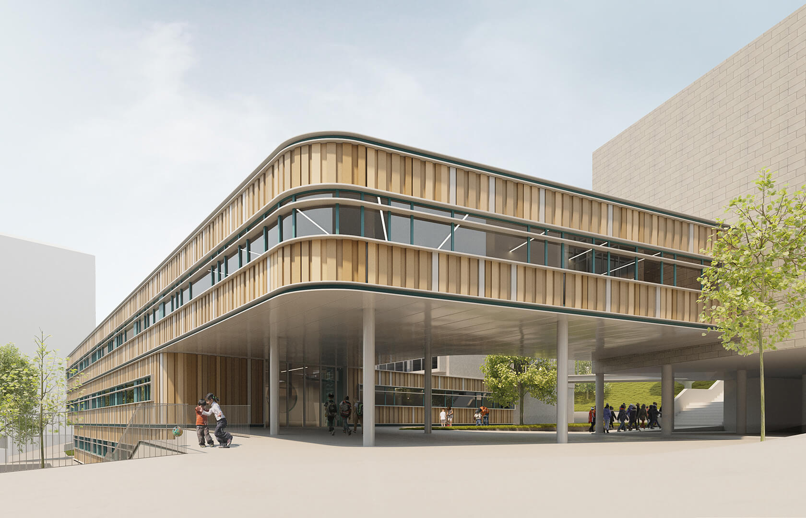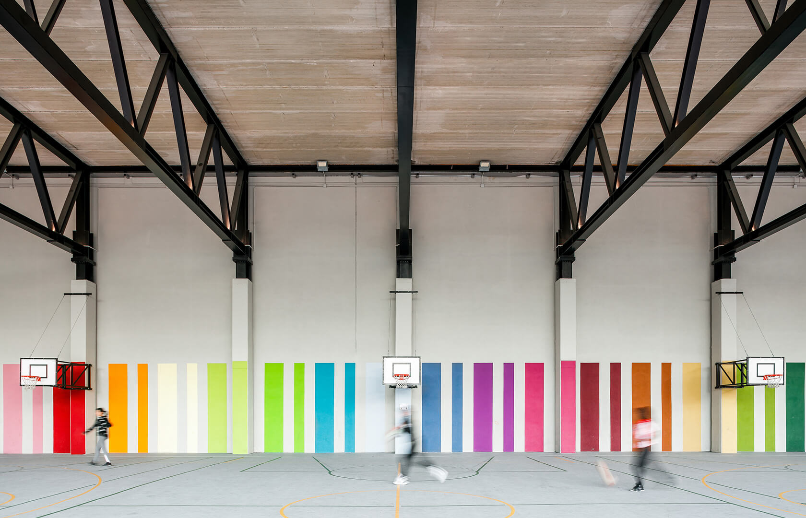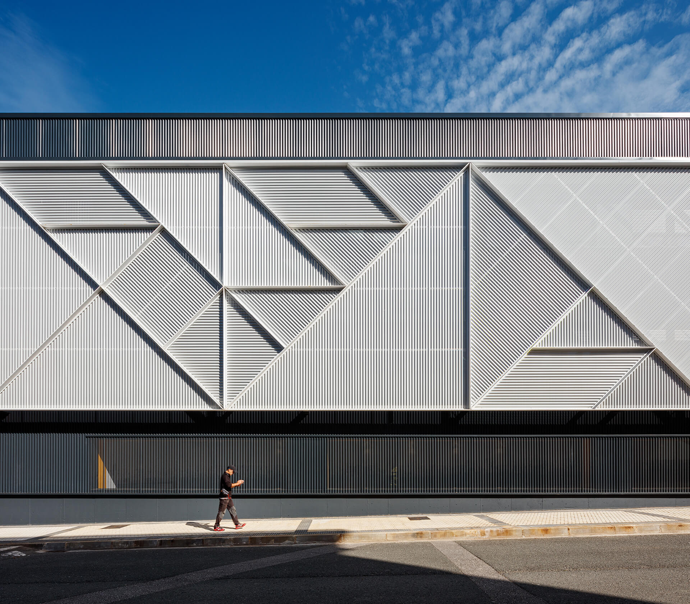
Antzuola School, The façade, solarprotection, and identityseal
The new school extension was created as a solution to the need for space in the existing building, which resulted from the increase in the number of students. The new building is located next to the old one and houses classrooms as well as other common spaces that will serve the elementary school.
The final volume is the result of three factors. First, the restrictive urban design ordinance that limits the room for manoeuvre; second, the existing building; the need for a relationship between the two volumes; and finally, the significant existing cedar tree on the property.
The architectural solution results in a prism that closes the current C of the complex. The project proposes the circulation around the upper courtyard in the cloister, to move the classrooms to the exterior, to seek a southwestern orientation, thus ensuring proper lighting of the training space.
The existing building had two evacuation stairs that did not meet code requirements. The first decision at the programmatic distribution level was to move them into the new volume and use the space they occupied as connection points with the existing one. These new staircases, located at the ends of the volume, become an important part of the appearance of the school thanks to their colour and their position on the facade.
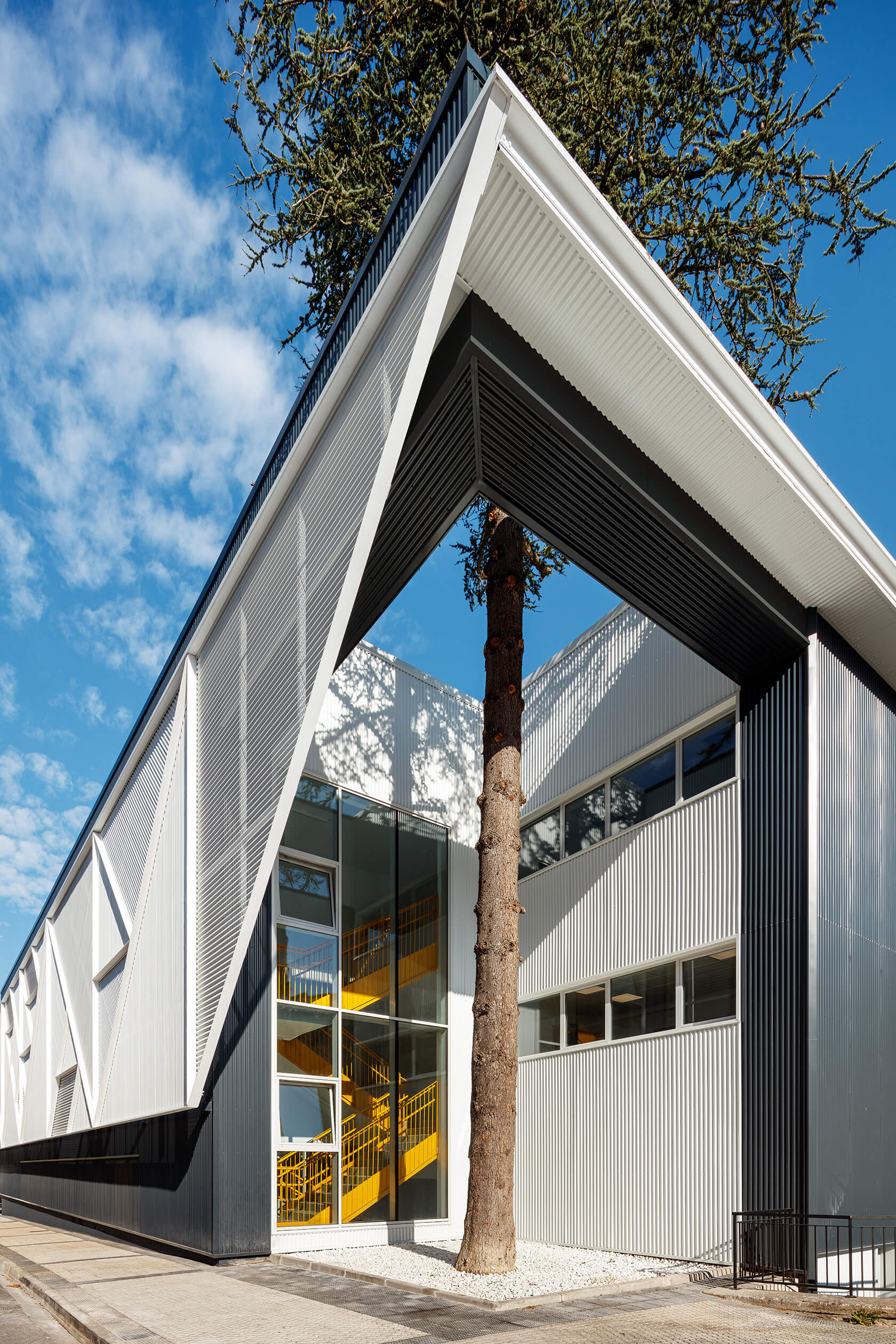
The composition aims to integrate the volume with the existing building through the cornices and give an identity to the new centre thanks to a second skin. This second skin, solved by a modular metal structure, draws a geometric motif with vertical, horizontal and oblique lines. These slats have different inclinations that promote visual richness and provide the best solar protection conditions depending on the orientation.
In this way, the facade not only has a climatic function but also gives an identity to the new educational infrastructure together with the great cedar. The project embraces the great tree, respecting its position and integrating it into the design as part of the school's new image.
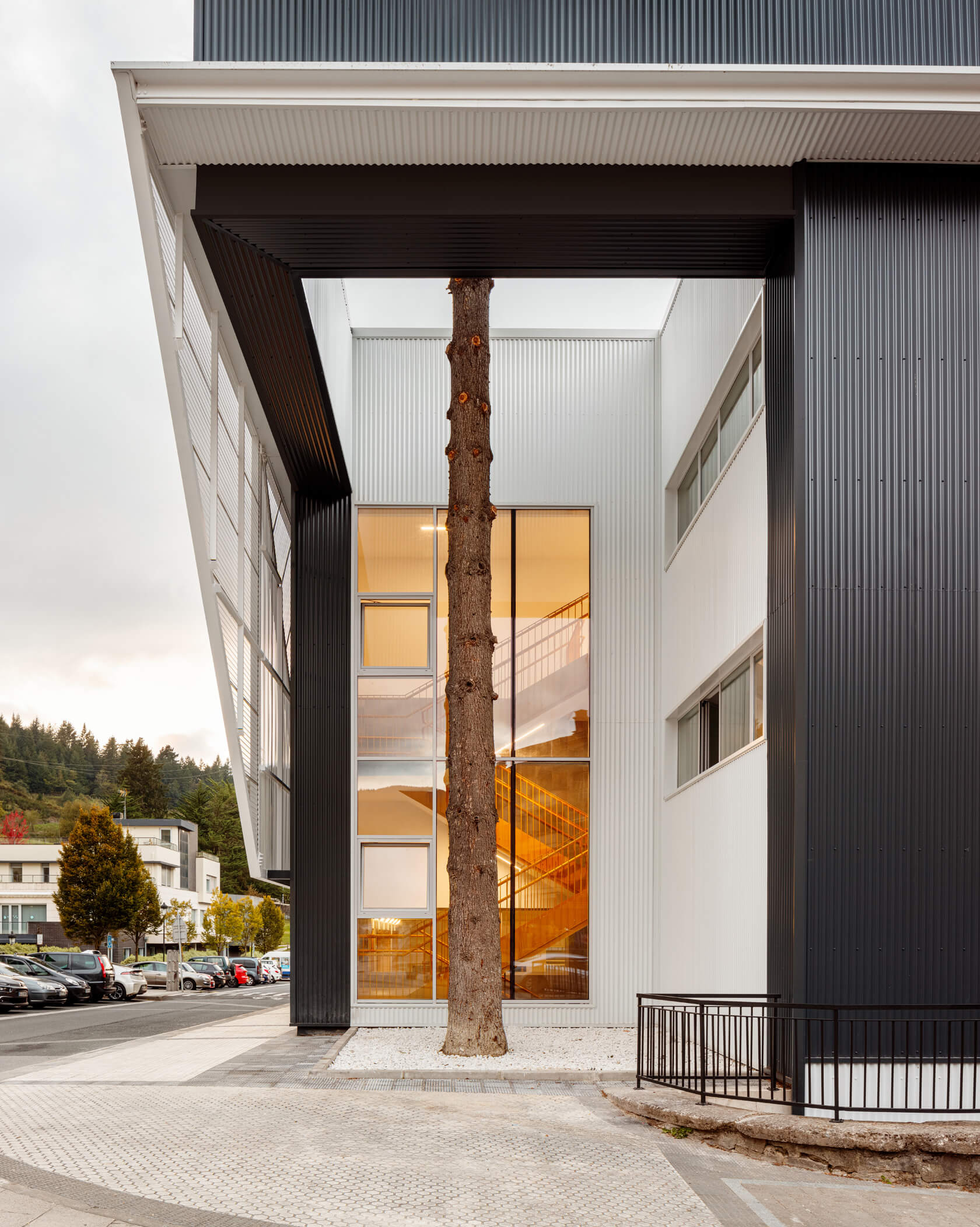
In addition, this project is a benchmark in construction management. Thanks to the coordination with the school and the construction company, the schedule of the works is aligned with the school calendar, avoiding major impacts on the centre and allowing a good coexistence between the works and the school year.
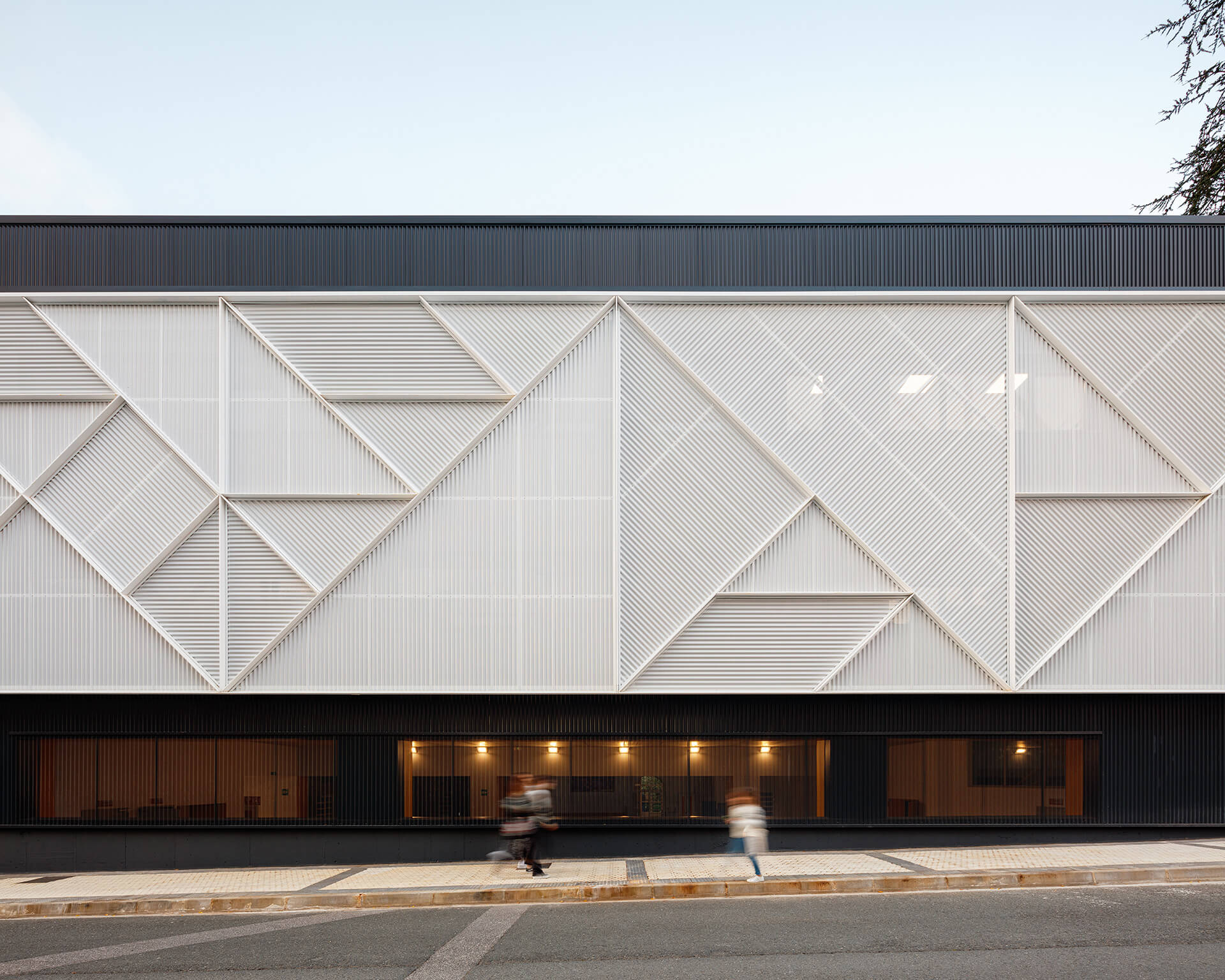
‘The impeccable coordination of work times with the school calendar makes this project a benchmark in construction management.’
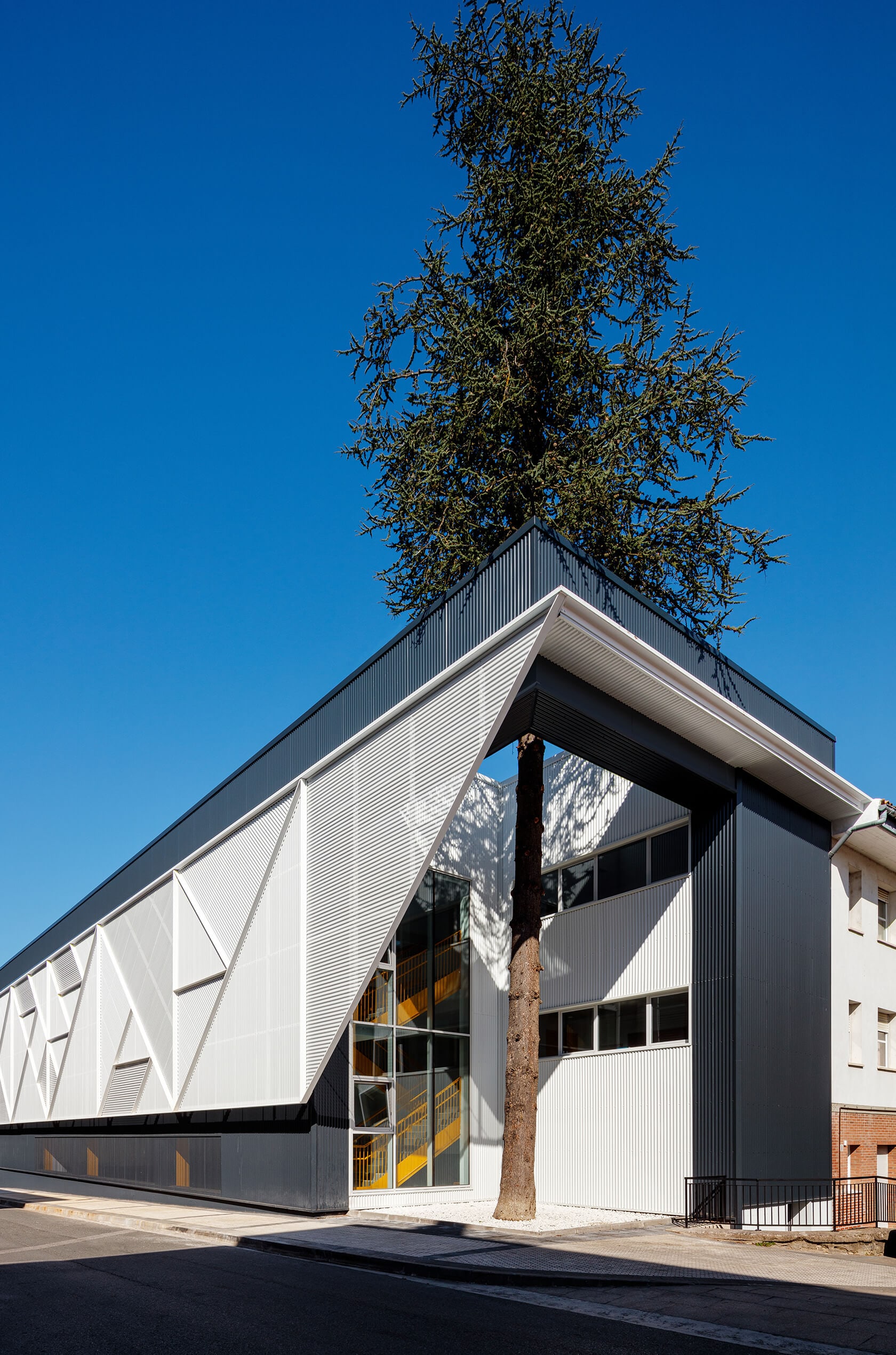
‘The façade not only has a climatic function but, together with the large cedar, gives the project a unique identity.’
