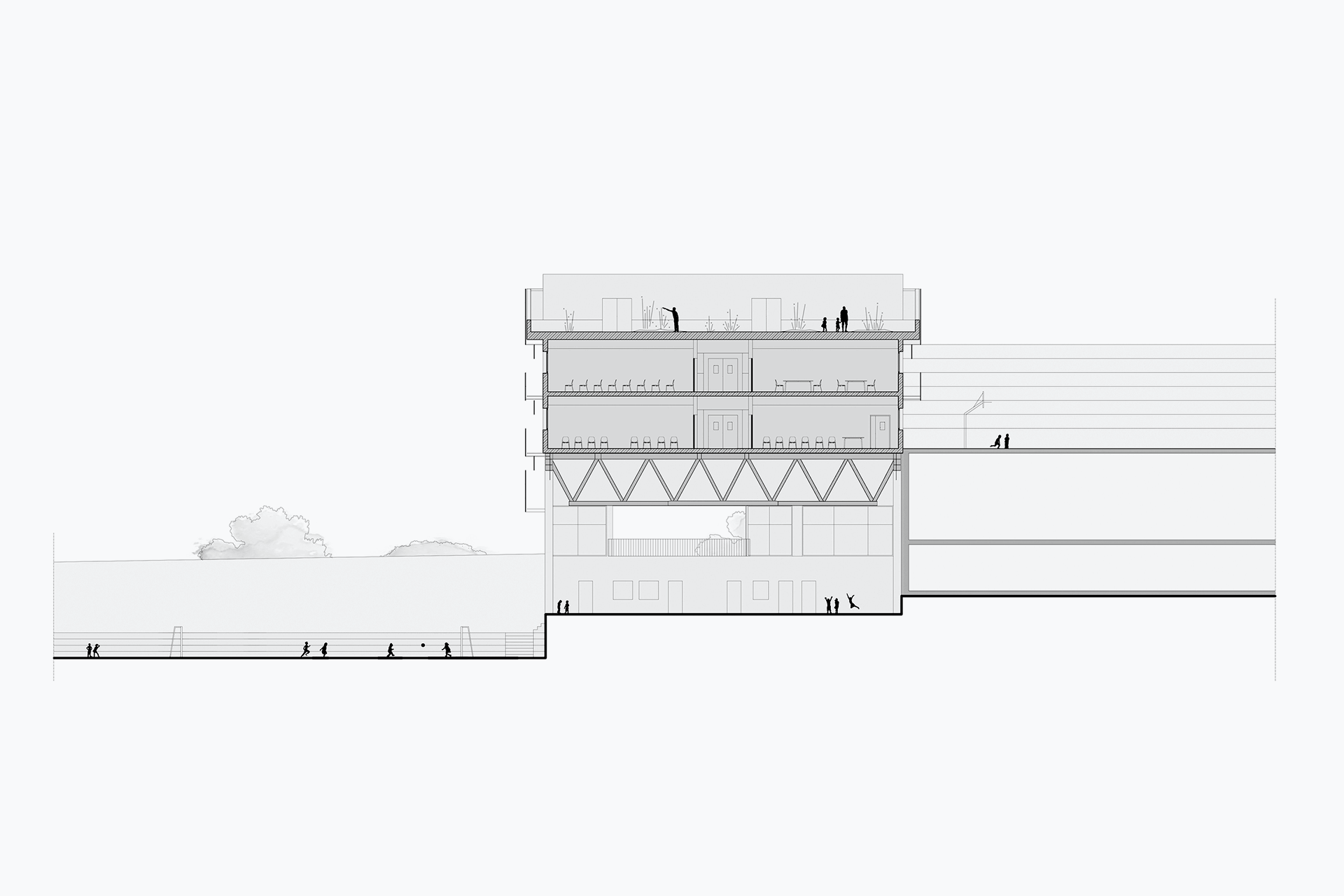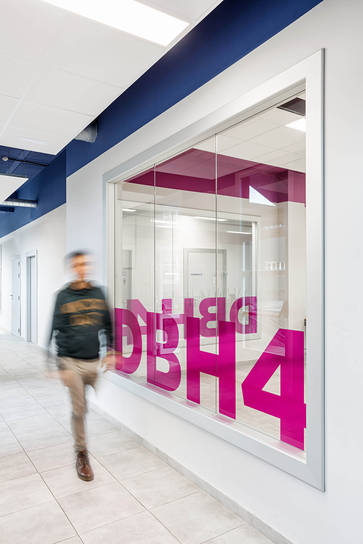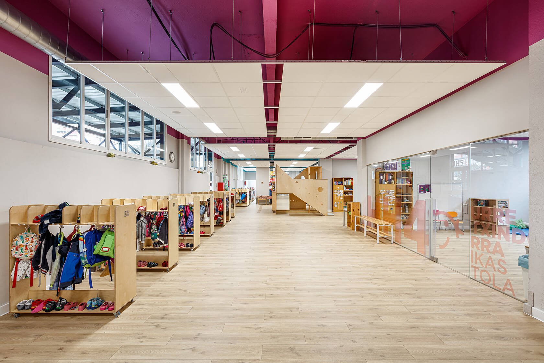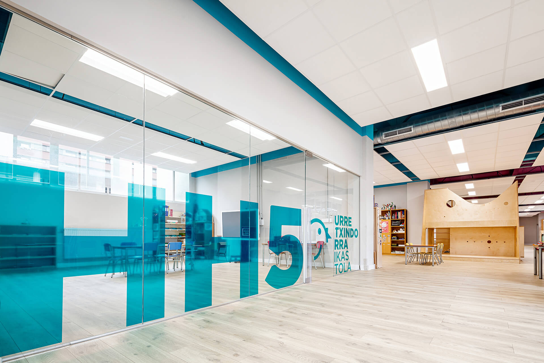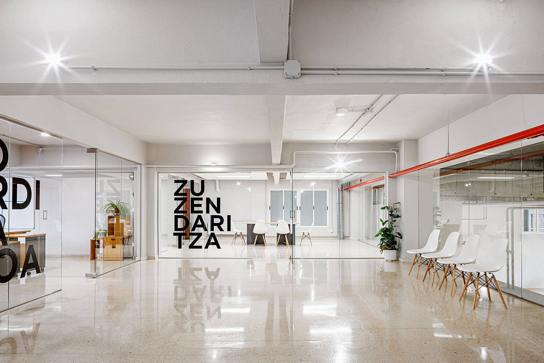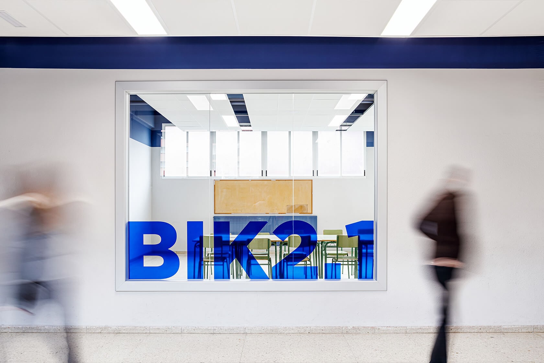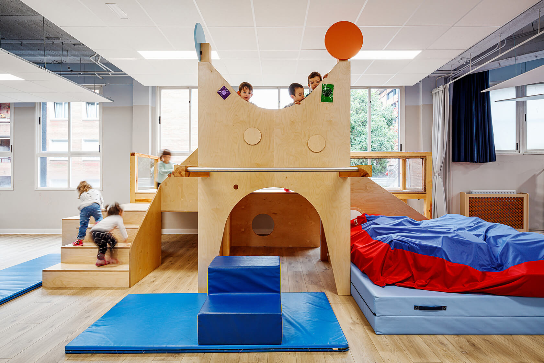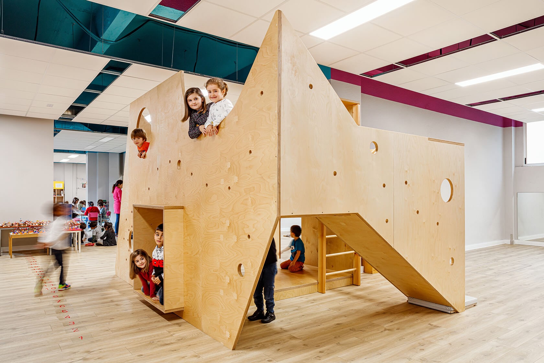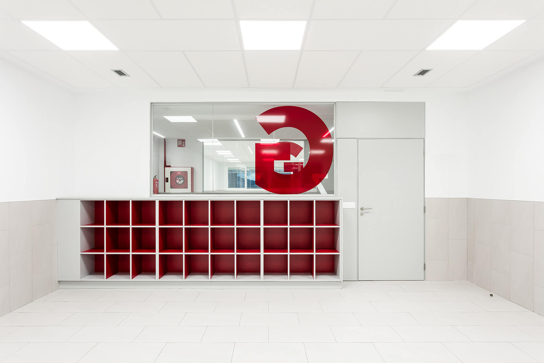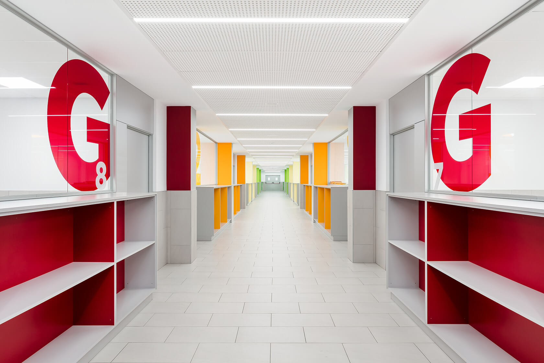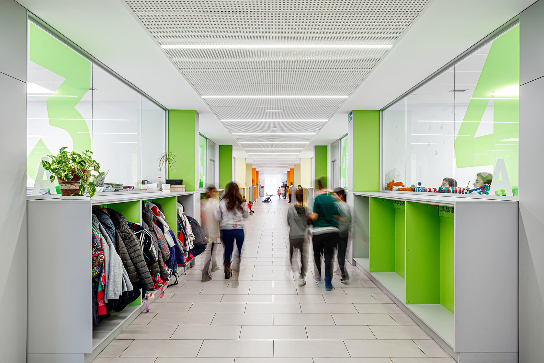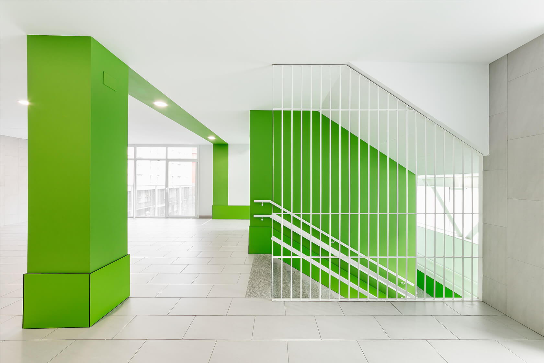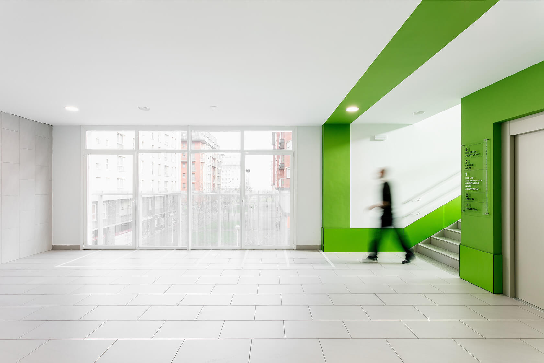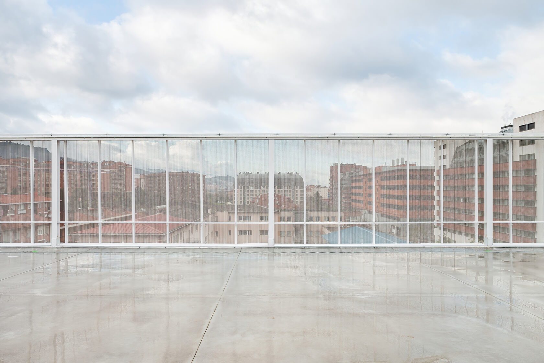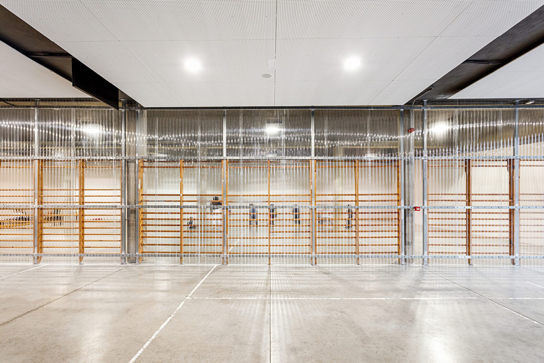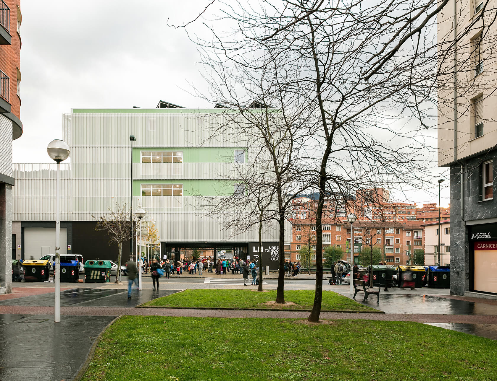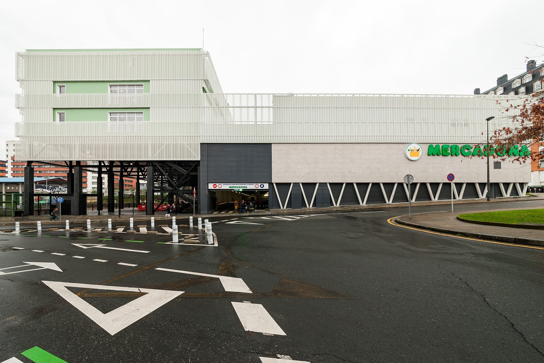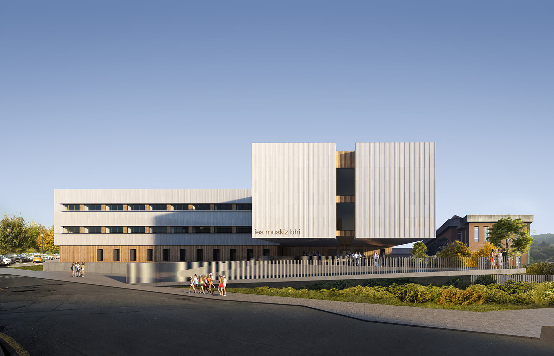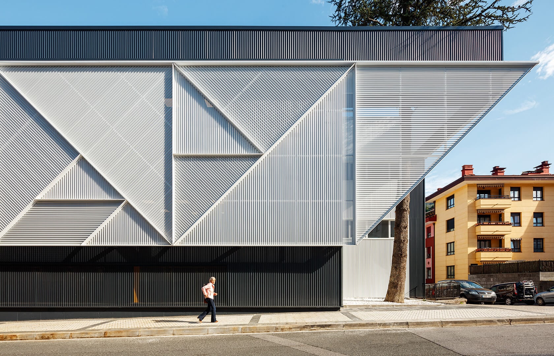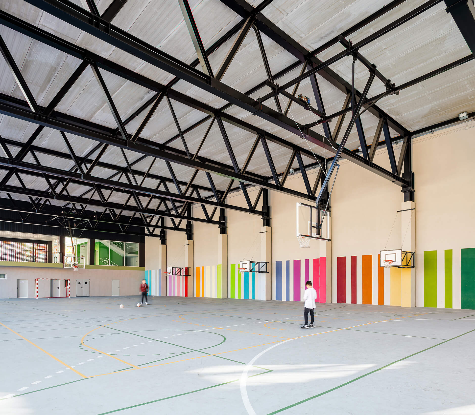
Urretxindorra School, Architecture adapted tonew educational models
With a 40-year trajectory, Urretxindorra School is one of the top schools in Bilbao. In an area of almost 11,500 square metres, it teaches more than 1,200 students, making it one of the largest and undoubtedly a leading educational institution in the Basque Country.
One of the challenges of the project was to transform the theory of the new teaching model “Pedagogy of Trust” into a tangible reality through the design of the space and its surroundings. The other was to increase the number of students without losing space in the playground.
This model is based on the fact that children and young people develop skills to the extent that they have confidence in themselves, in others and in their environment. The school has chosen to strategically change the instructional model and implement this model for the centre's newer generations of students. With the advice of psychologists, sociologists and teachers, the project foresees the complete adaptation of spaces and architecture to the needs of educators in order to promote the development of various forms of intelligence in children.
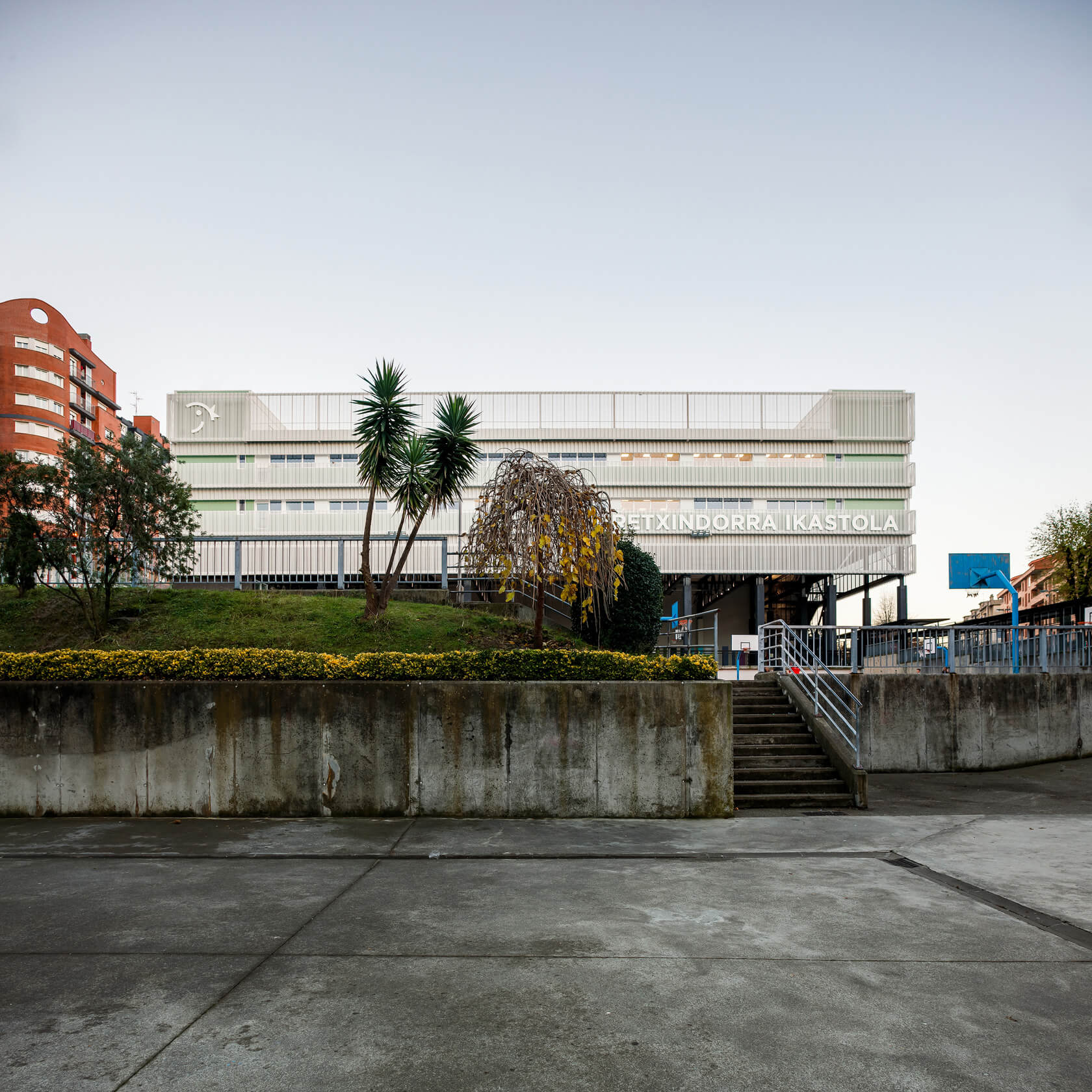
BAT reconfigured the spaces of the existing infrastructure to respond to these new learning and socialization methods. Likewise, a new 3,300-square-meter building was built for the necessary expansion.
The new school building was created as a solution to a number of current needs of the school, such as the lack of a covered sports field, and as a future project for the implementation of the new educational line.
The solution to this problem was found in the provision of a covered court under the new building. In this way, practically the entire area affected by the new buildings will be used for sports and playgrounds, whether outdoor or covered.
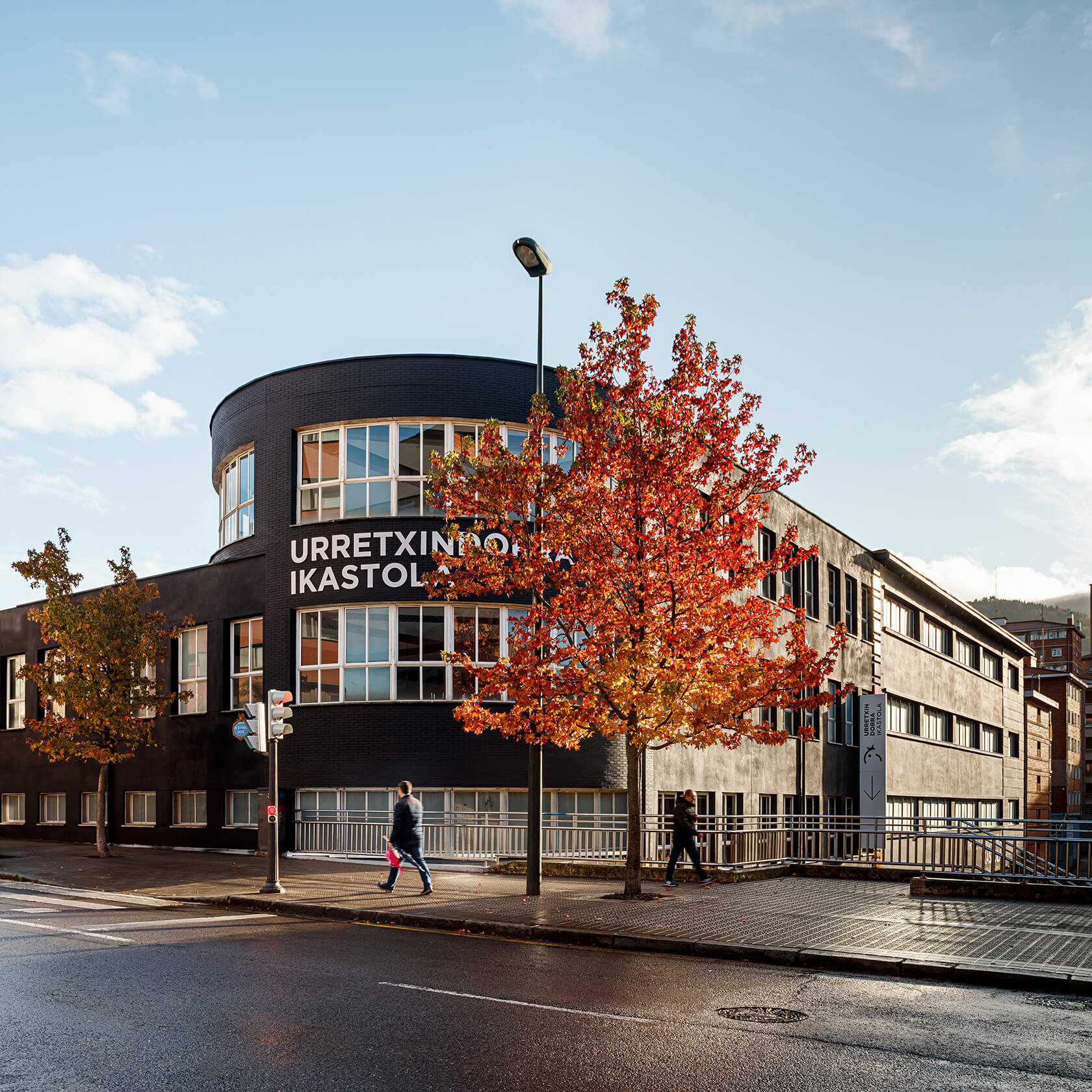
Turning a new teaching model into a tangible reality, through a disruptive space design a participatory process, together with educators and students, to define the present and future of the school.
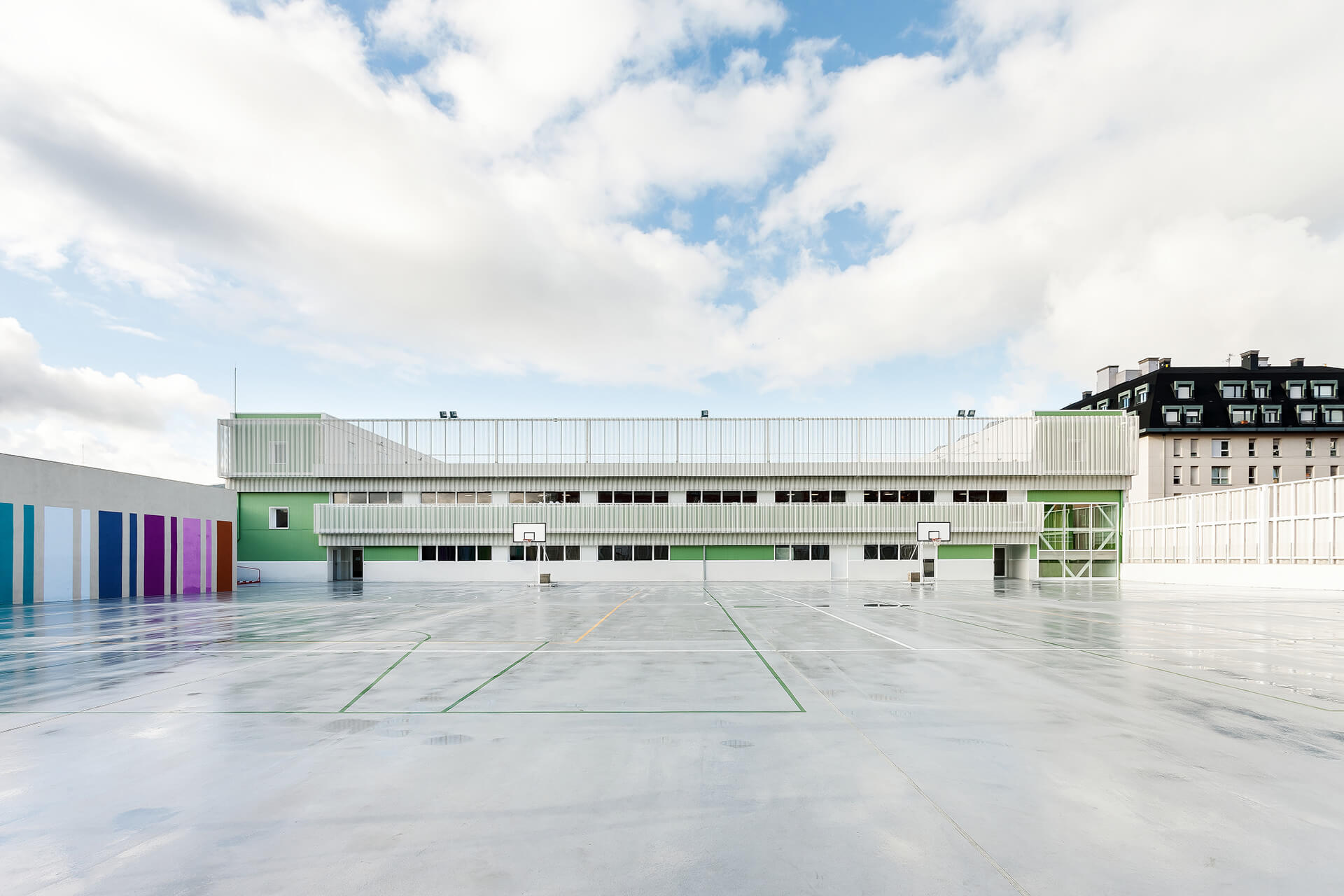
A participatory process, together with educators and students, to define the present and future of the school.
The demand program requires two floors of classrooms for its development. The prism has a rectangular plan of 25 meters wide and a length between the alignments of the opposite streets. The parallelepiped has a first floor of 10 meters high for sports use, two floors of classrooms and a green roof, for horticultural and gardening uses.
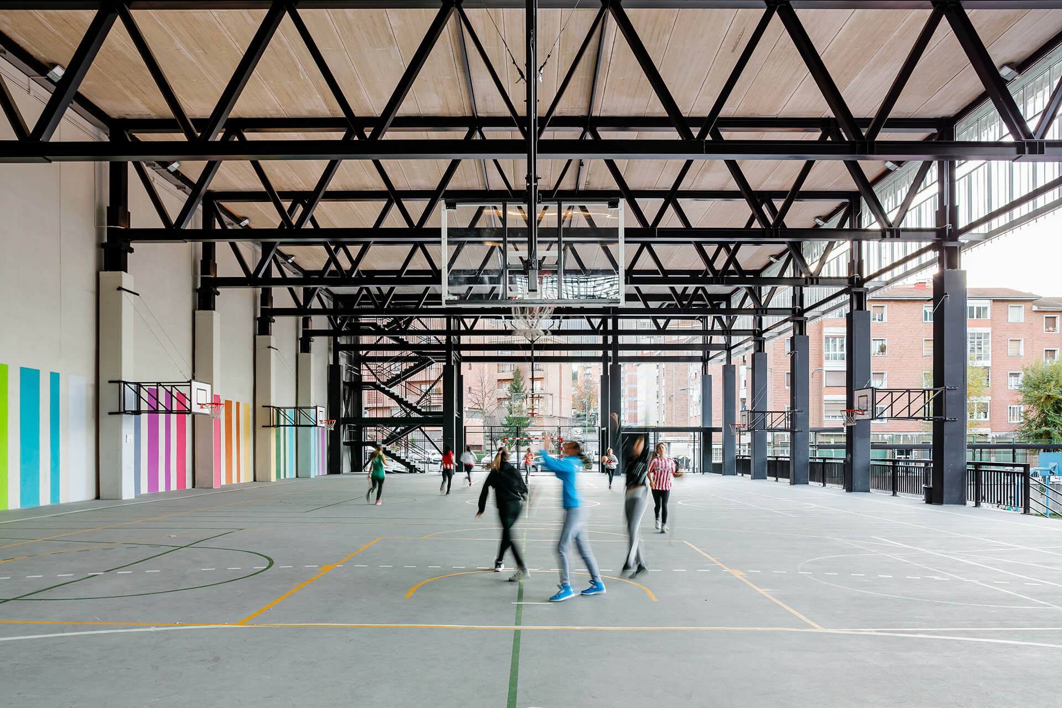
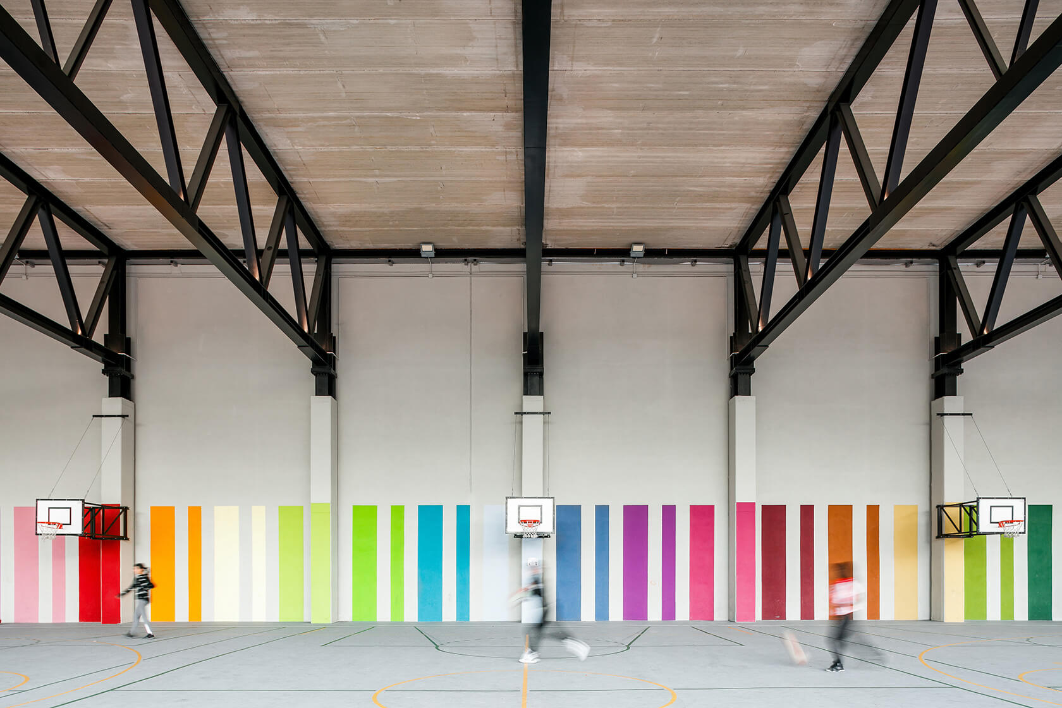
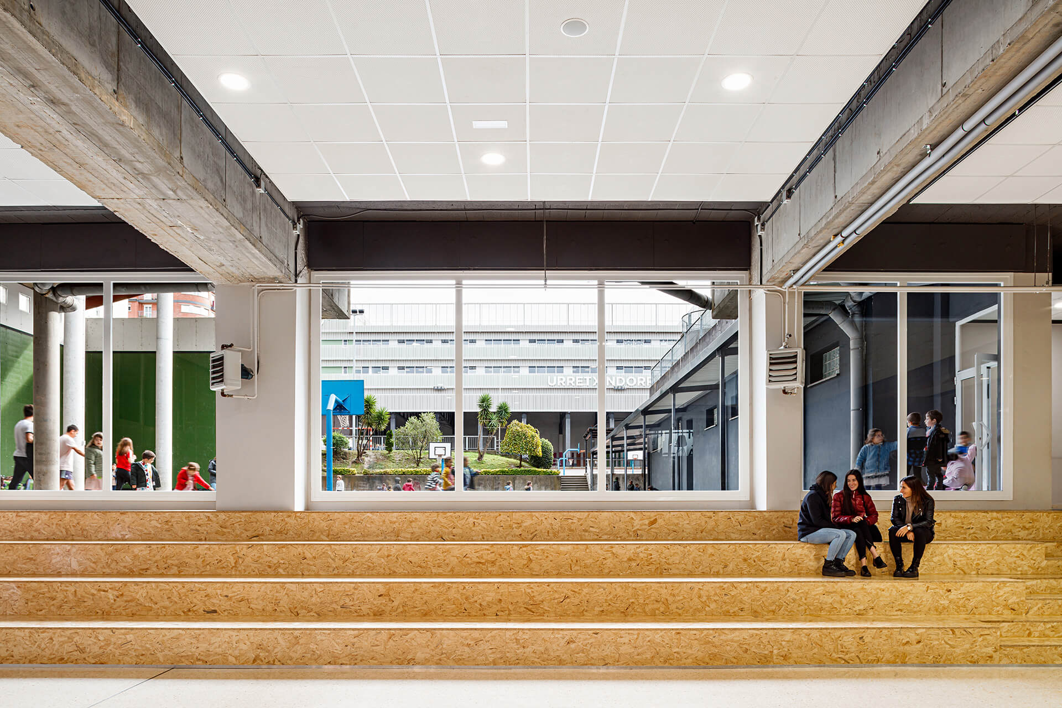
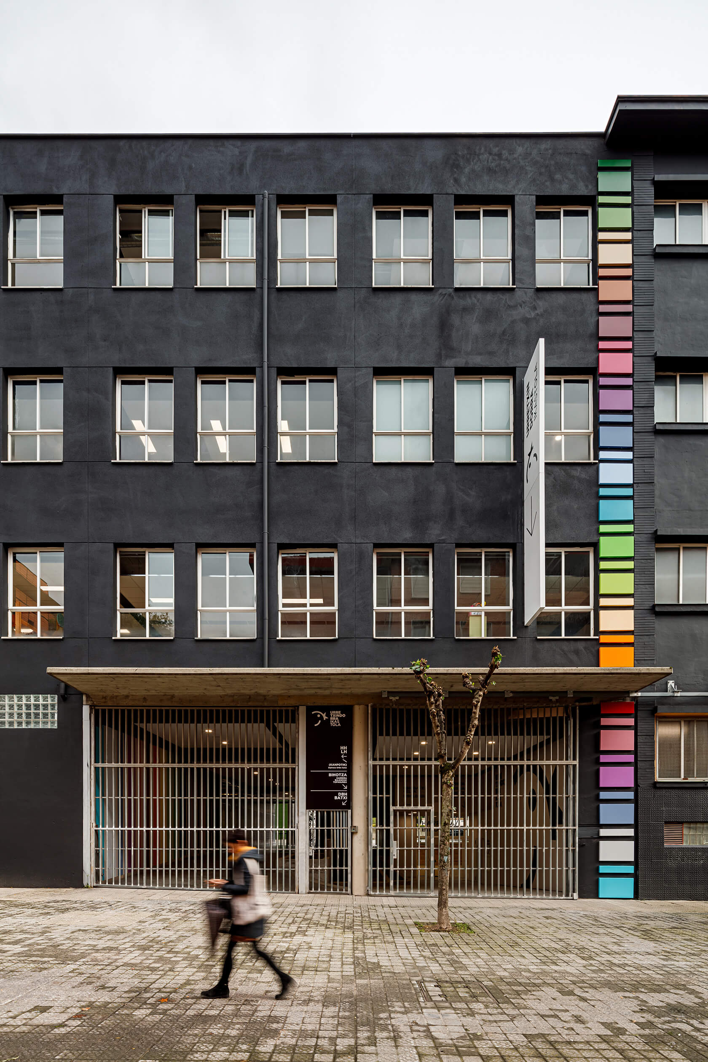
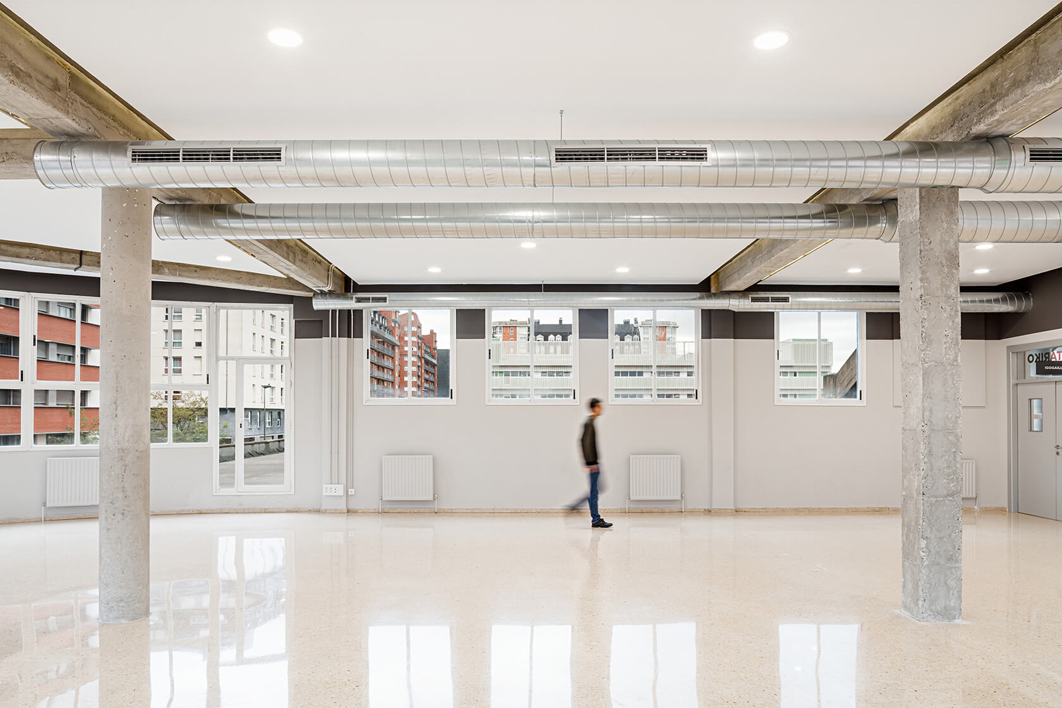
From a functional standpoint, access, vertical communications, and restrooms are all situated on the side facades. In this arrangement, a central hallway that serves classrooms organized on both sides connects two modules at either end.
Regarding the composition of the volume, a single image that unifies the entire intervention is selected. The playground security measures and the new building's façade solutions are both determined by using the same standards of design.
