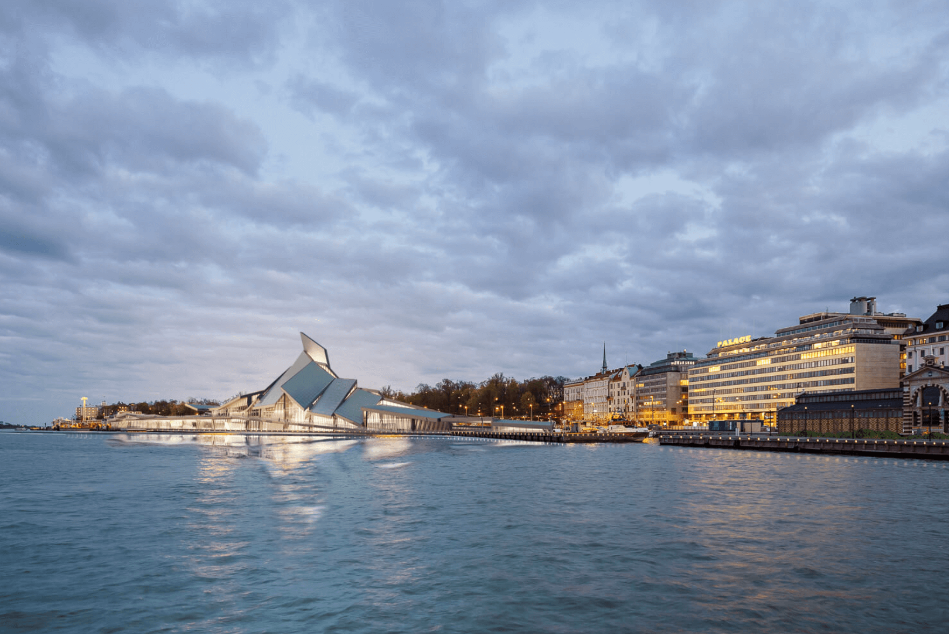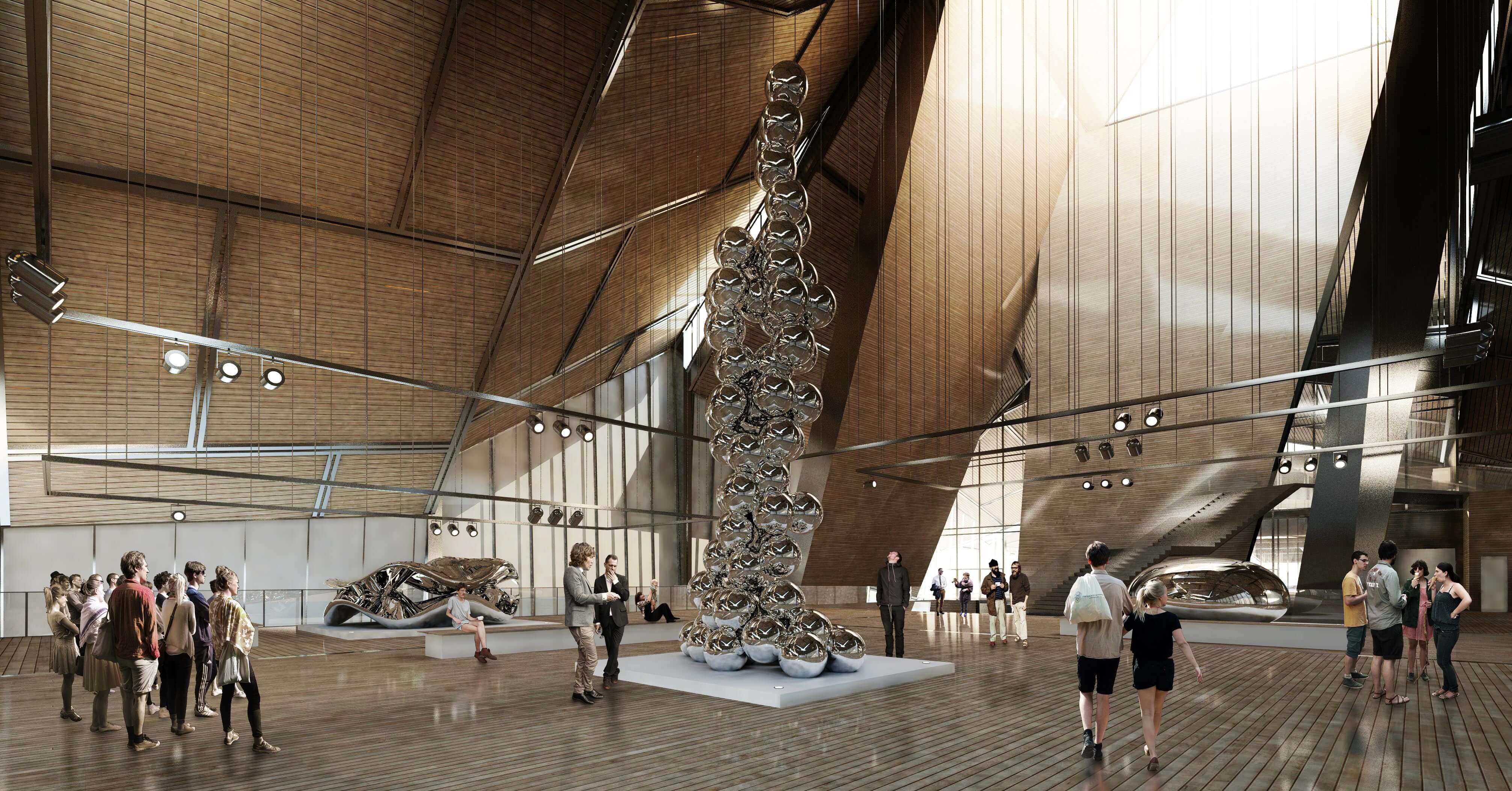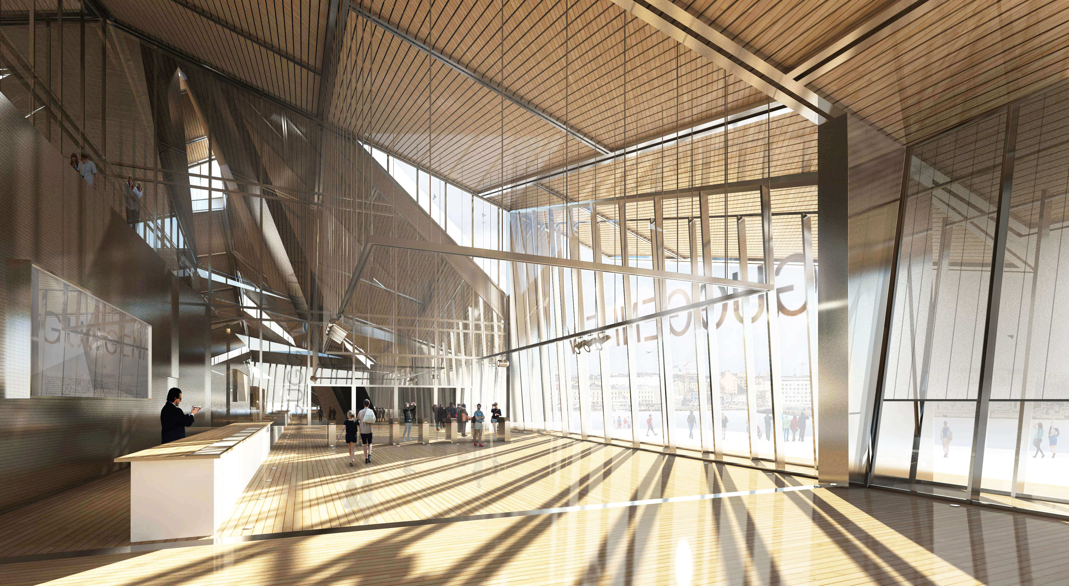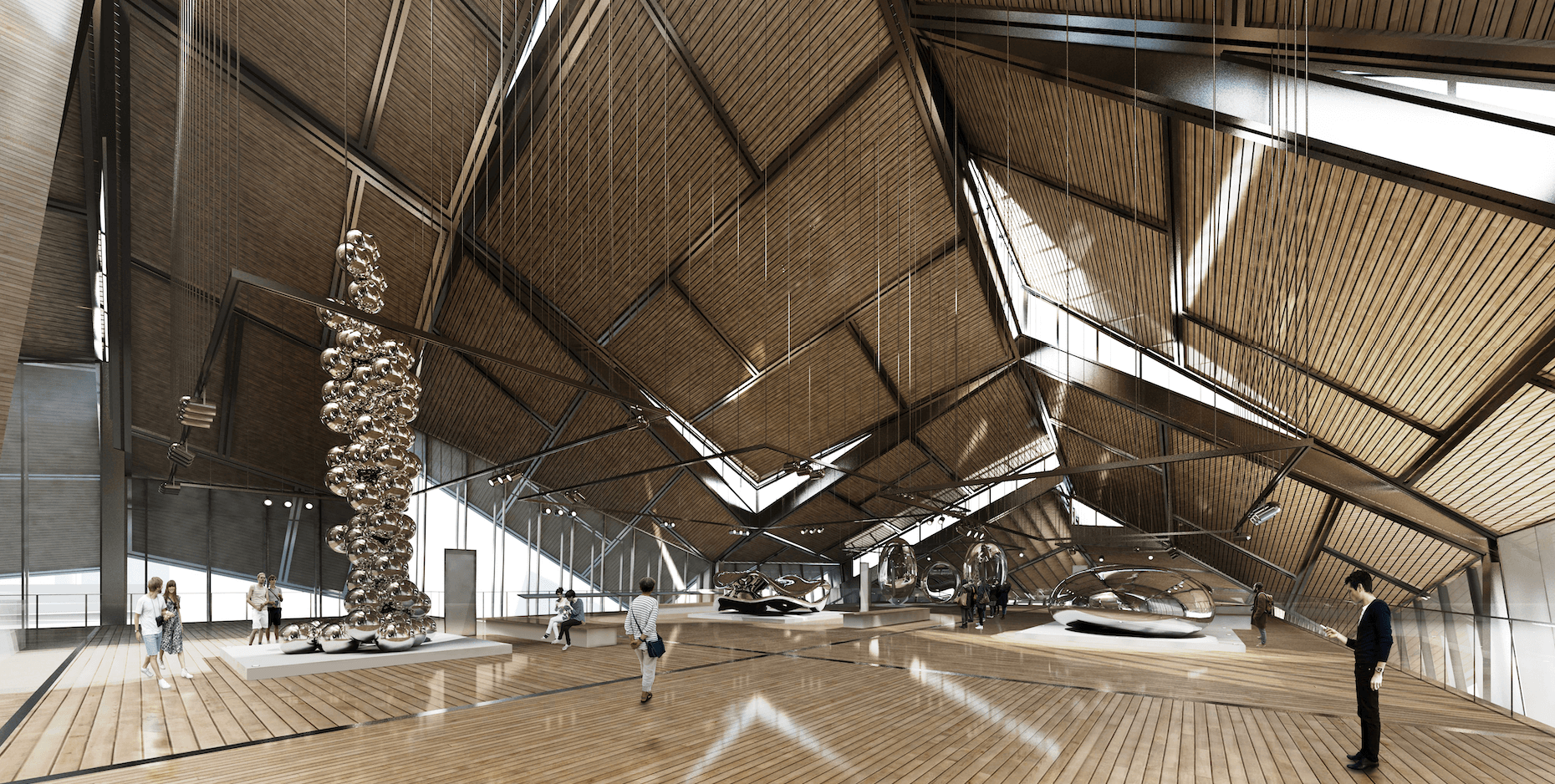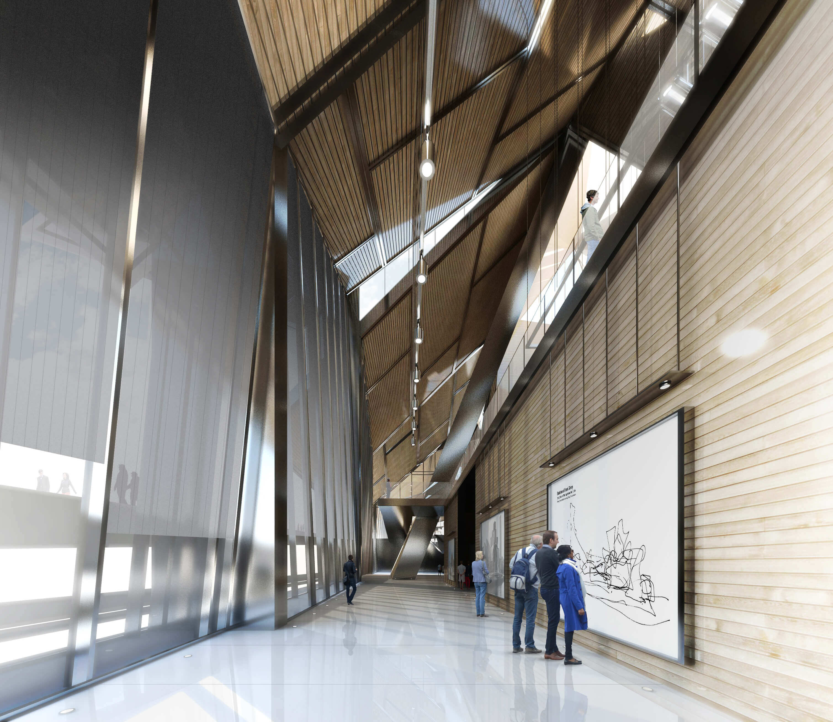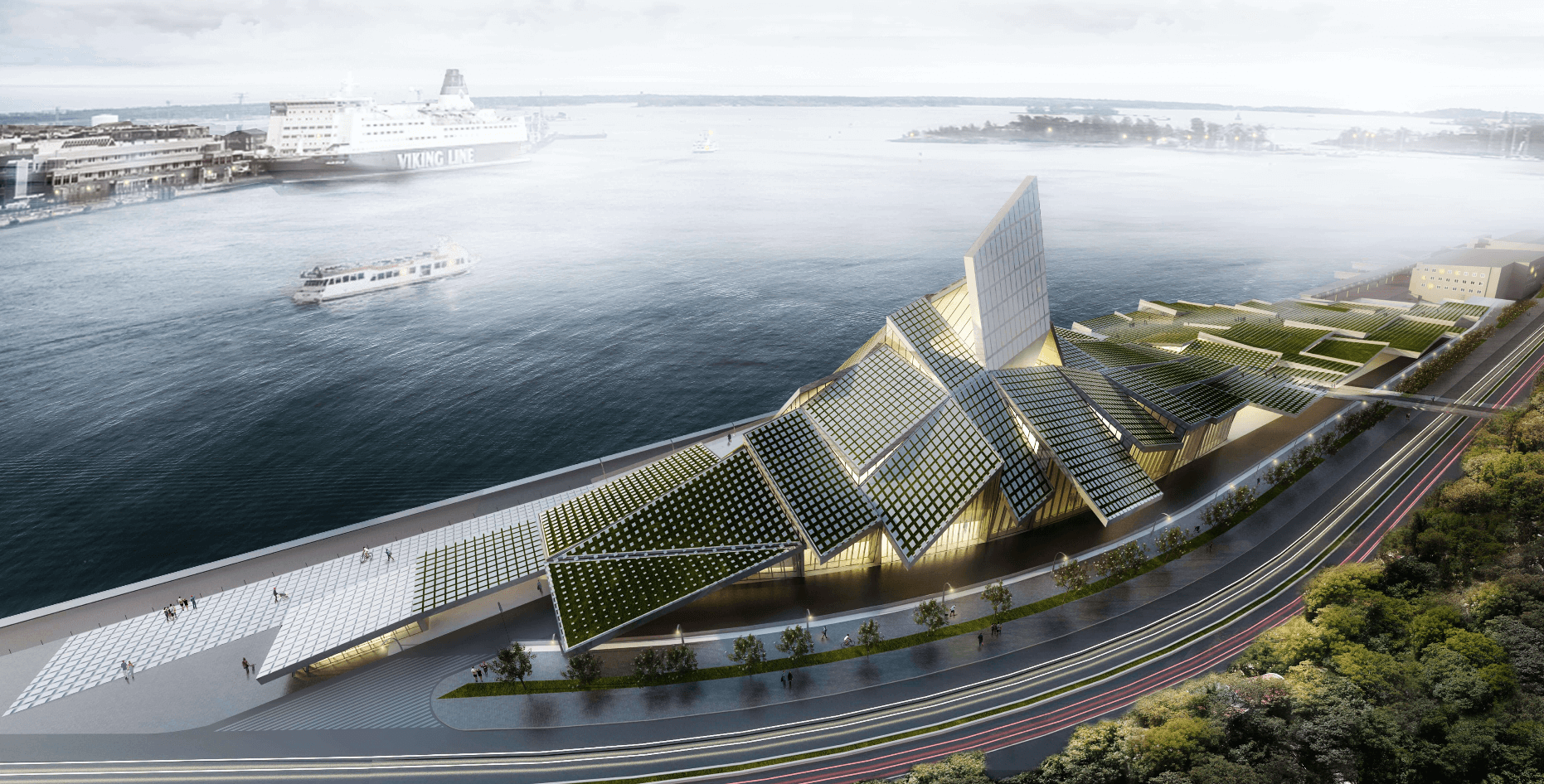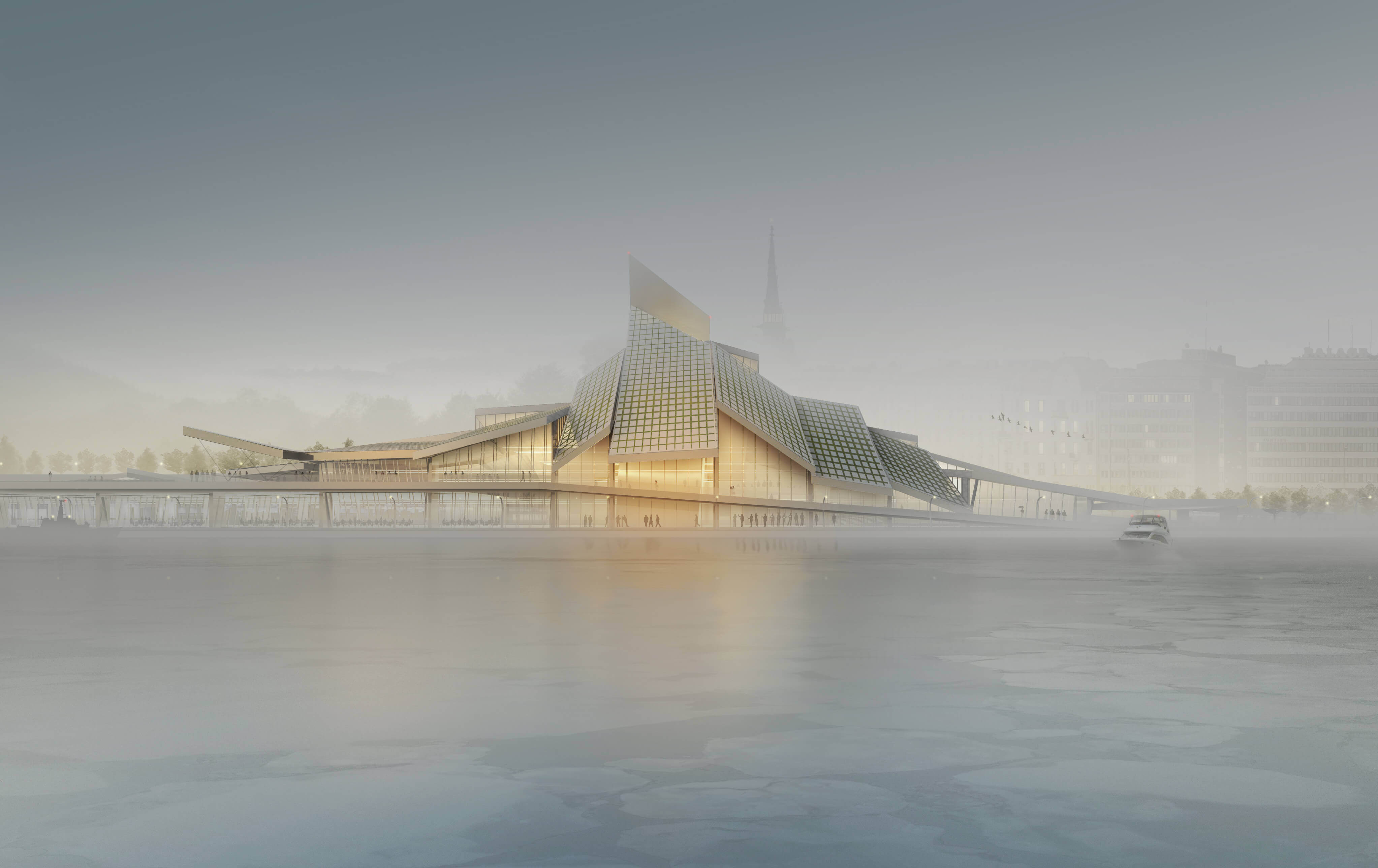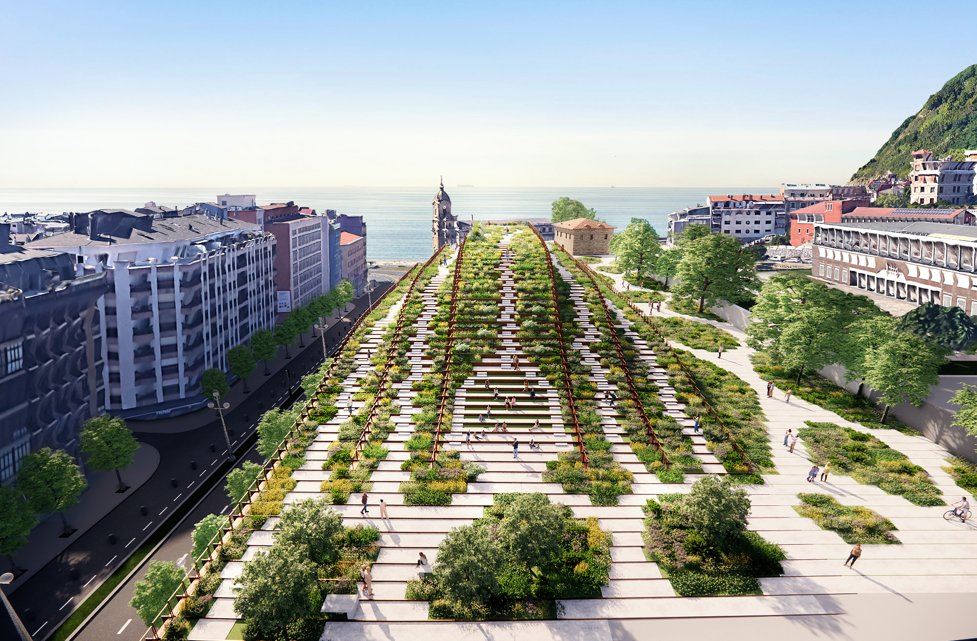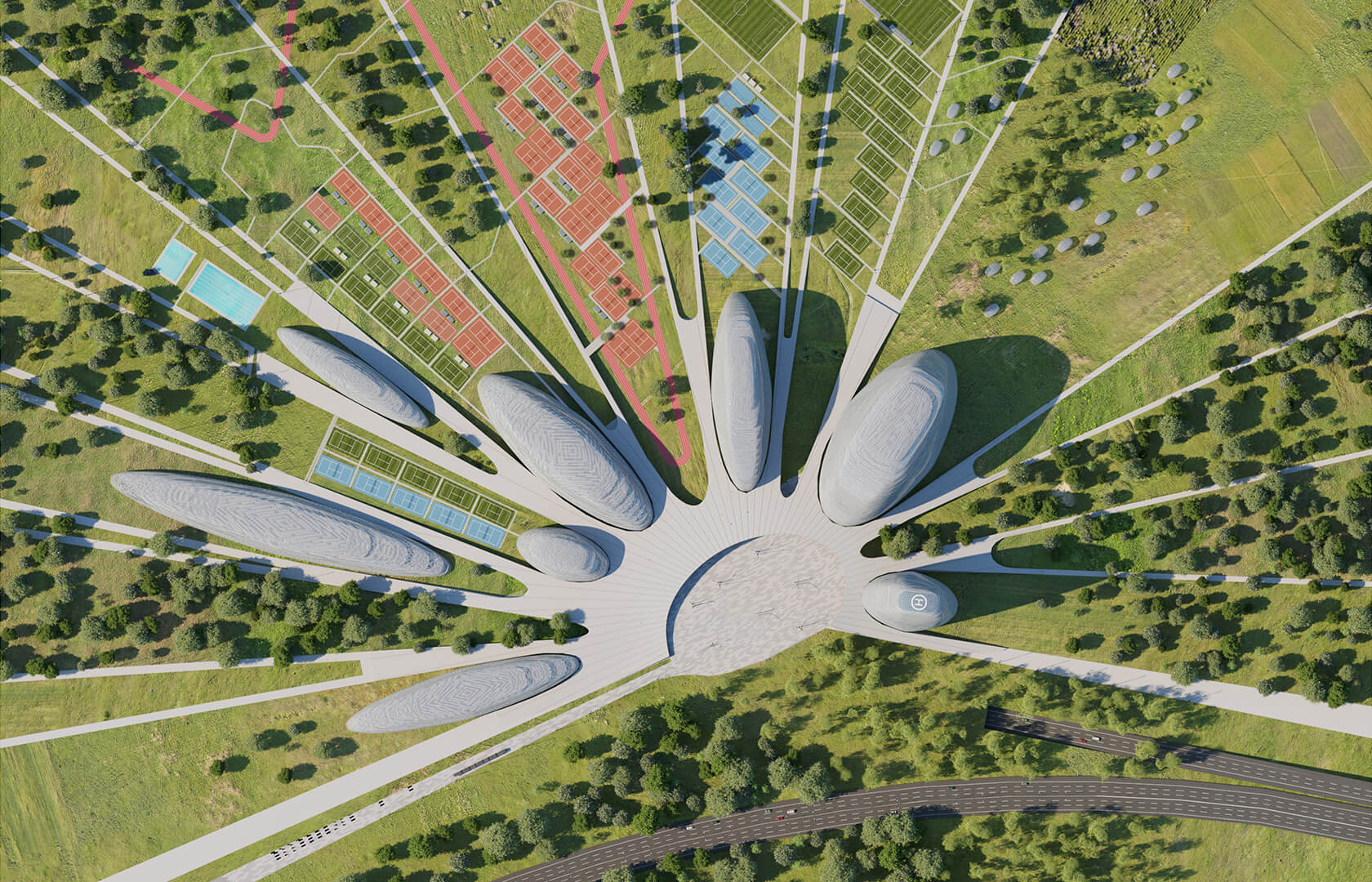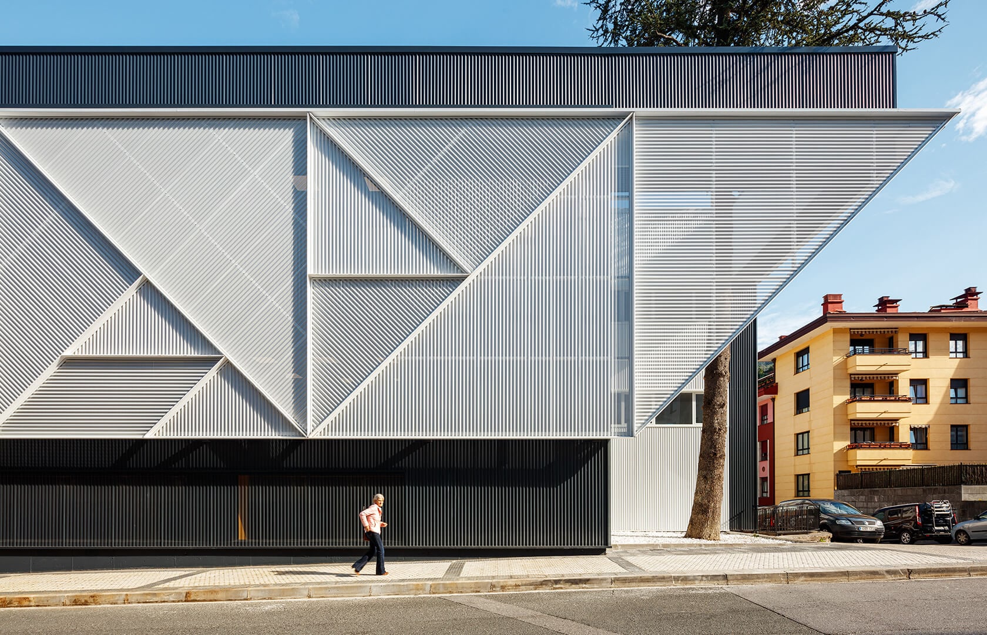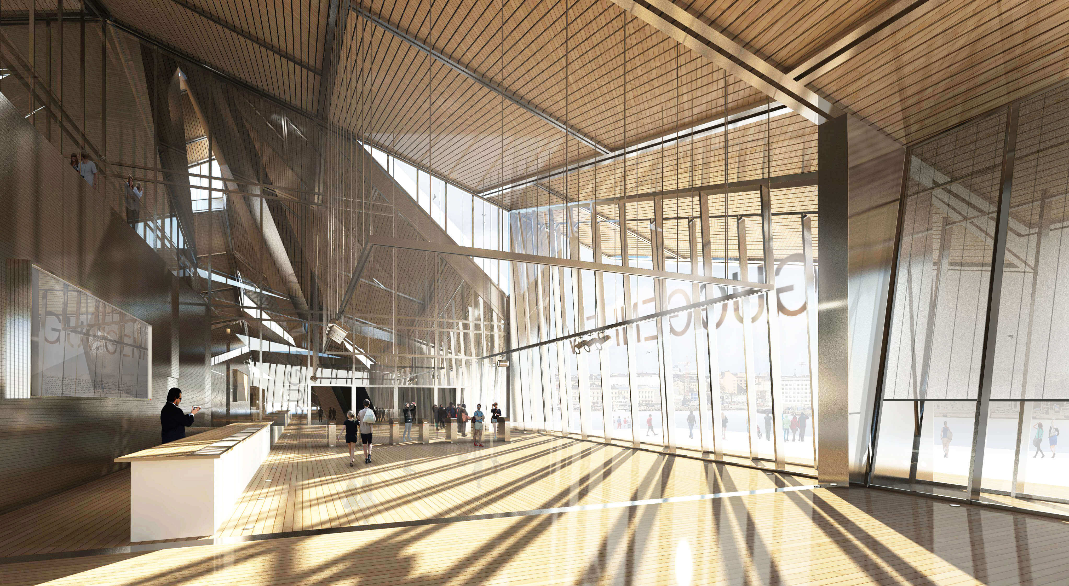
Guggenheim Helsinki Museum, Ice slabs collide formingthe new cultural referencepoint of the city
In Helsinki, a striking phenomenon shapes the identity of the city: in winter, the frozen sea becomes an extension of the urban landscape, binding land and water into a single continuous surface. Inspired by these seasonal transformations, our proposal for the Guggenheim Museum envisions a building capable of revealing two distinct faces. In summer, the sloping planes of its roof are overtaken by vegetation cascading down from Tahtitorninvuori Park, while in winter, the structure merges seamlessly with the snow-covered harbor, protecting within it the vibrant cultural life of the museum.
The project follows a modular and rational system that underpins its apparent organic freedom, much like patterns found in nature. Its form and siting on the plot respect the surrounding urban conditions, channeling the flows of public life. Visitors arriving from the city ascend a large ramp, a true Promenade Architecturale, that connects the bay to the museum in a fluid and intuitive movement.
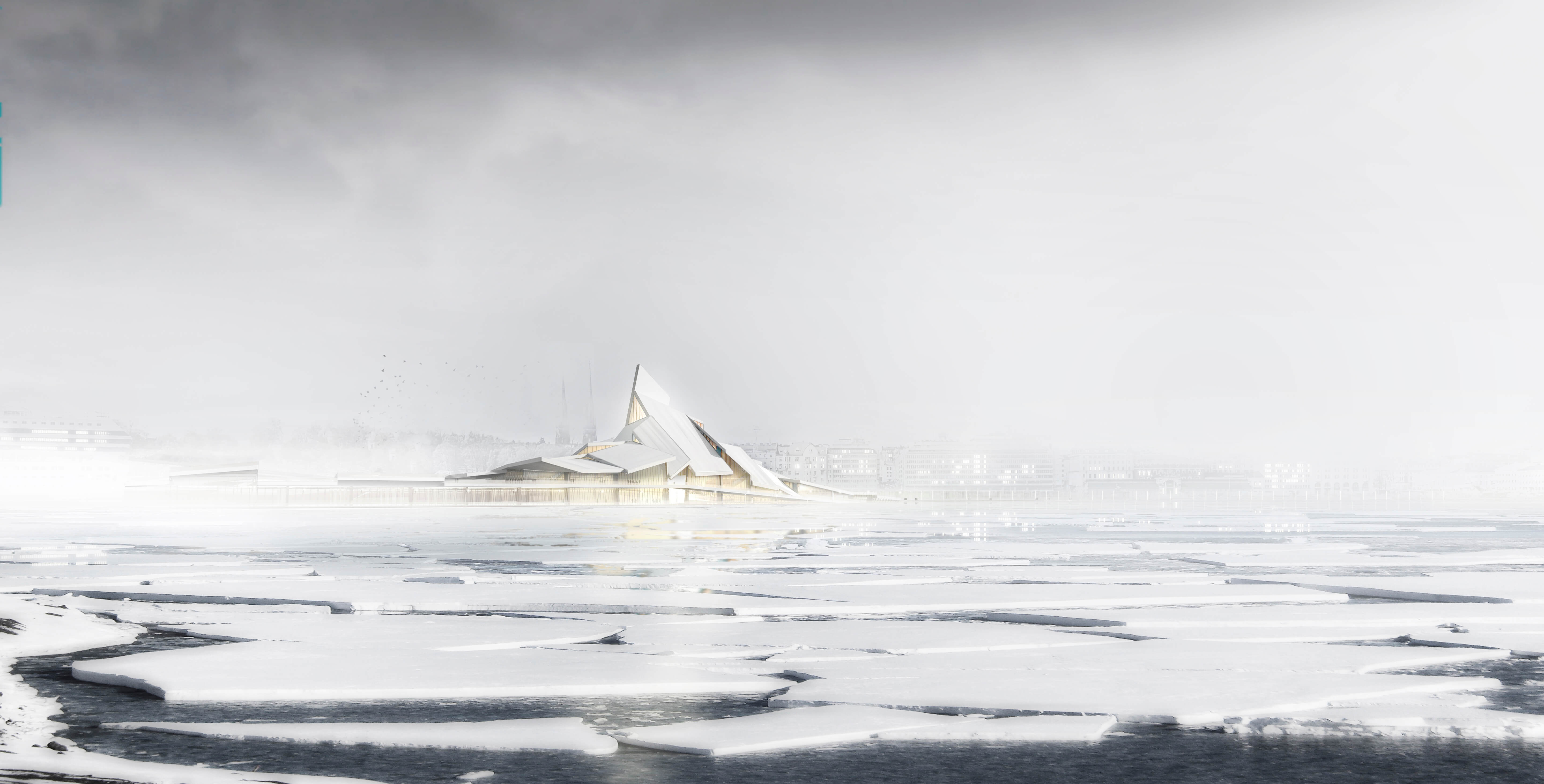
The proposal organizes public spaces along the sunlit southern façade, places the exhibition halls to the north protecting them from direct sunlight and locates logistical and administrative areas beneath the elevated platform. At the heart of the building, a vast central atrium structures both circulation and the overall form, while the roof, inspired by the fragmentation of ice sheets, rests lightly on the perimeter, allowing for large, column-free exhibition spaces.
More than a museum, the Guggenheim Helsinki proposal puts forward a model for sustainable and transformative architecture, strengthening the evolving identity of the city and aspiring to become a new cultural landmark shaped by nature, climate, and collective experience.
