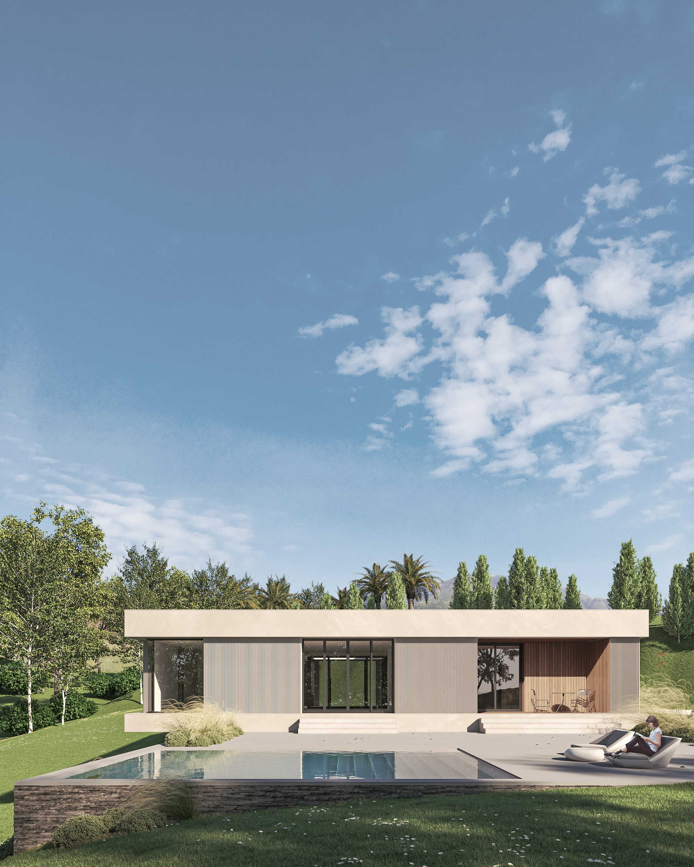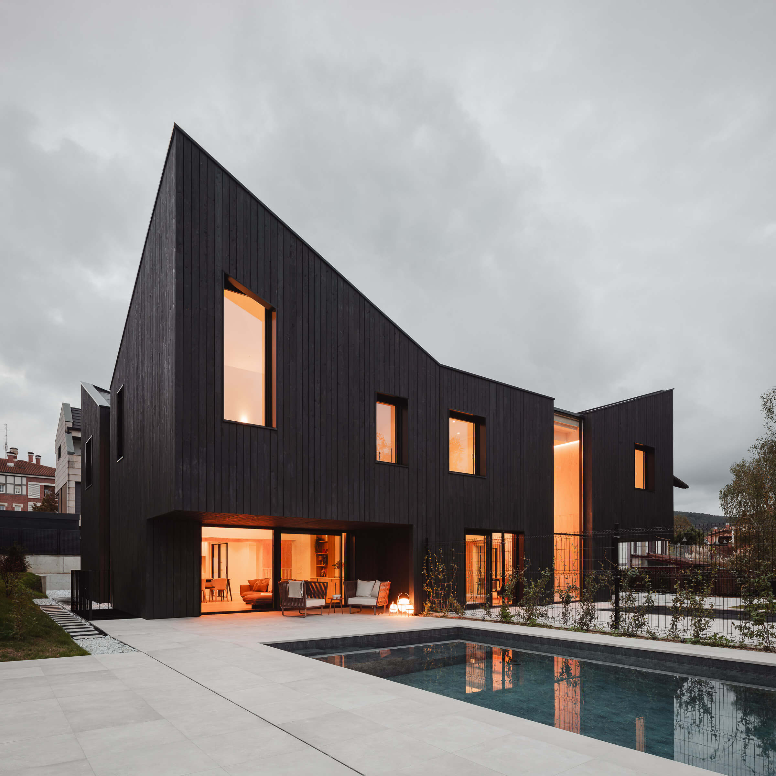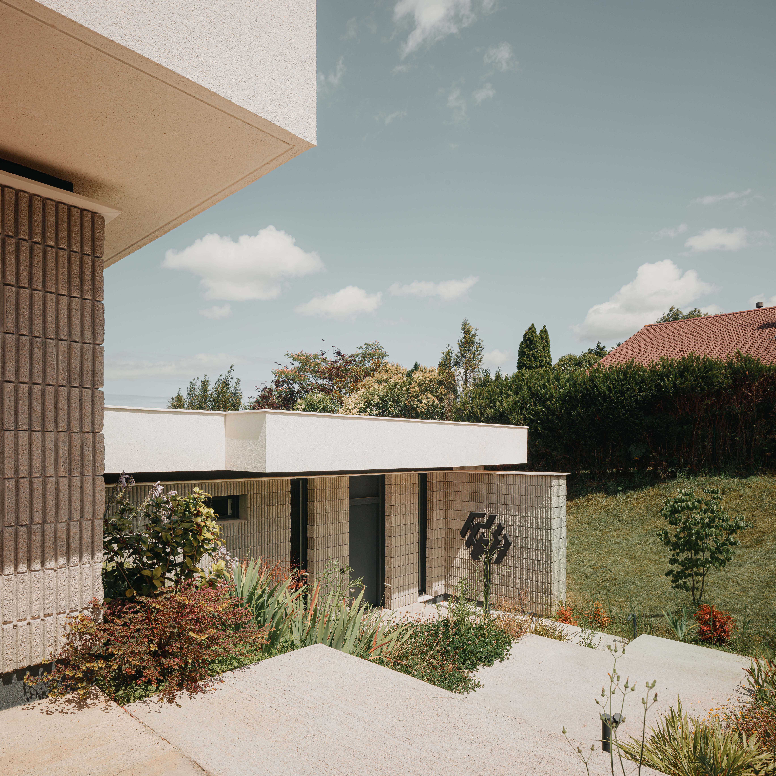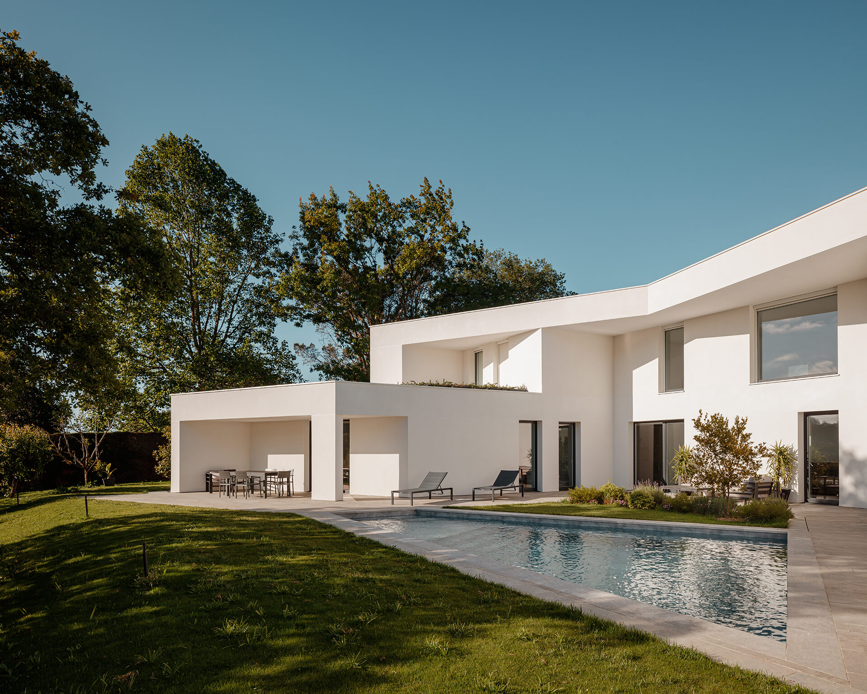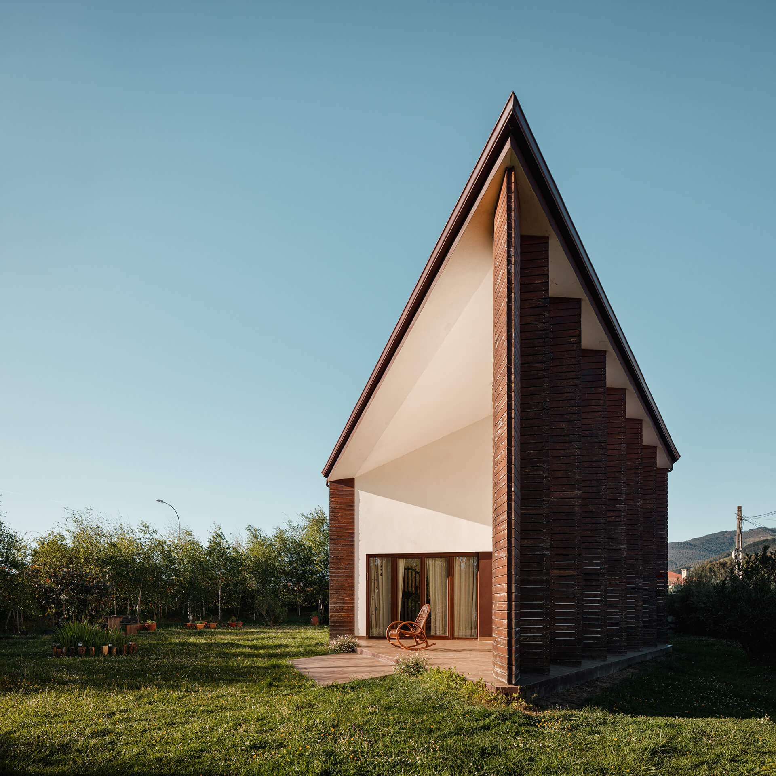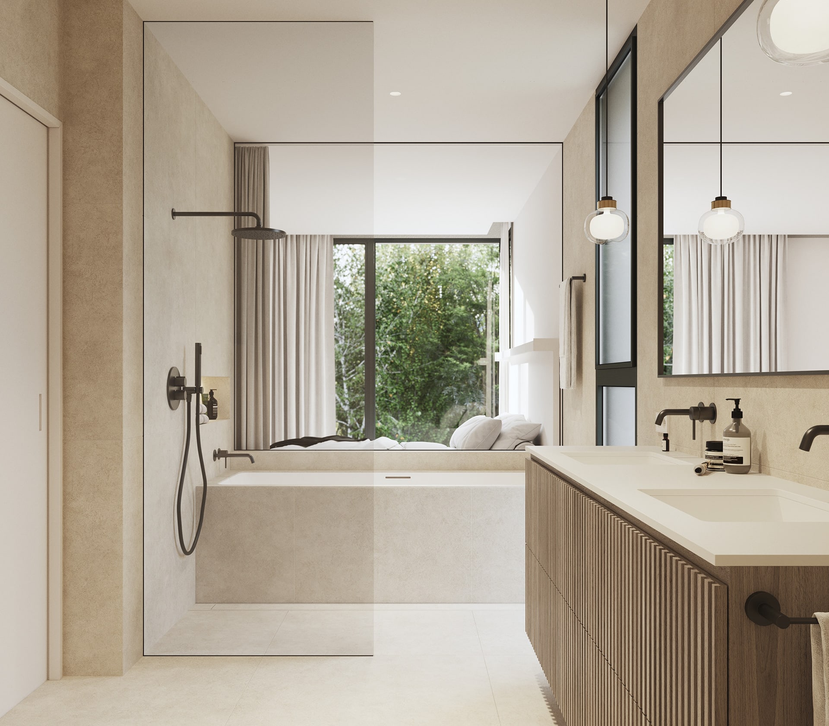
E8 House, A home arounda patio
As you step through the inviting entrance of this house, the central patio unfolds before you, serving as both a welcoming embrace and a nexus of interconnected spaces.
The absence of traditional barriers between the various zones creates a seamless flow, guided by a singular, harmonious geometry. This design philosophy not only fosters a sense of unity but also encourages mutual visual connections, allowing inhabitants to effortlessly traverse from one area to another while maintaining a constant awareness of their surroundings.
The common areas orbit the central patio, each space effortlessly transitioning into the next. Natural light pours in from the patio itself, creating an ambiance that blurs the distinction between indoor and outdoor realms.
Behind the scenes, we found the private areas, bedrooms, and bathrooms. Shielded by a sleek plane that serves as a backdrop to the central courtyard.
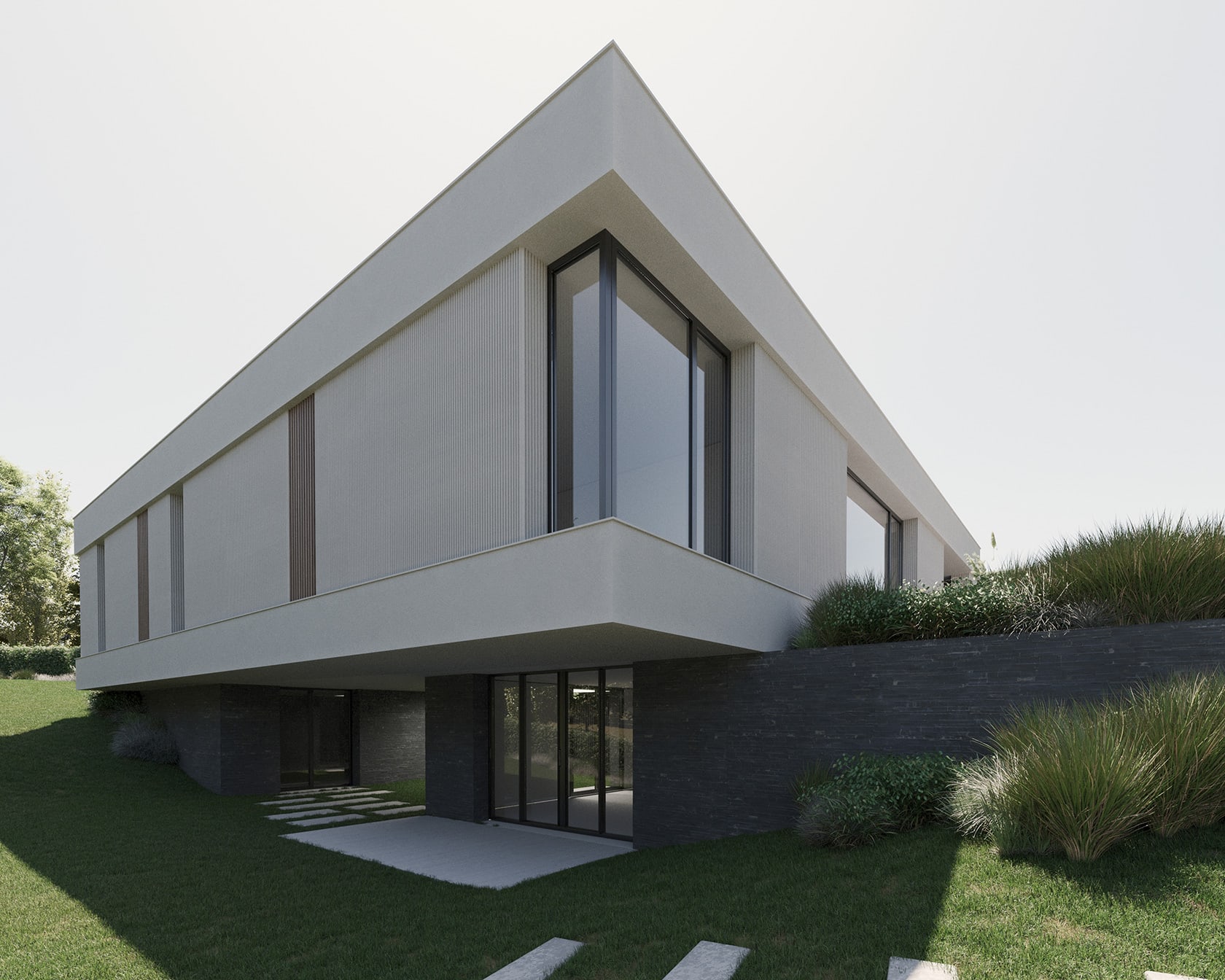
Effortlessly floating above the ground.
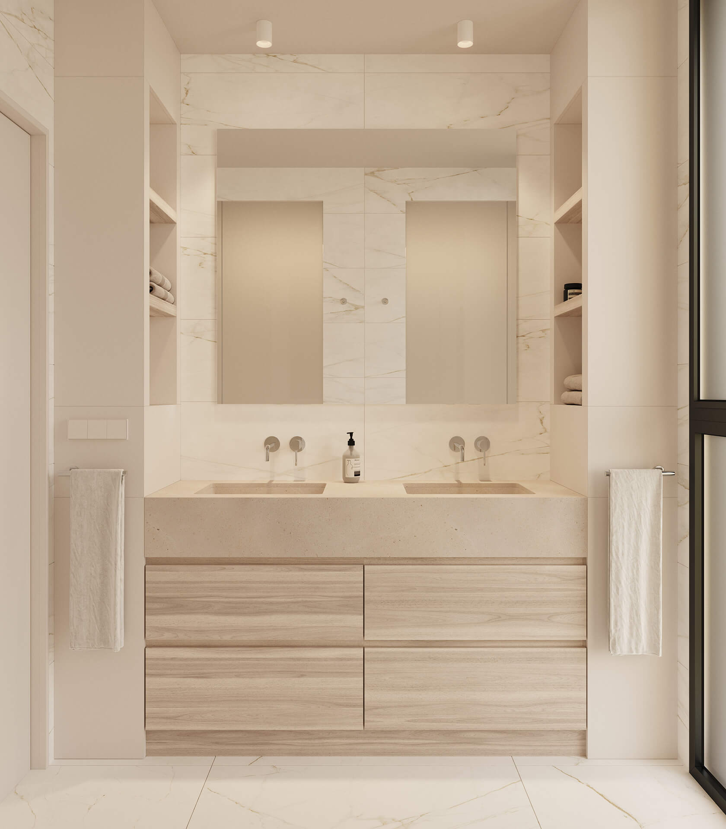
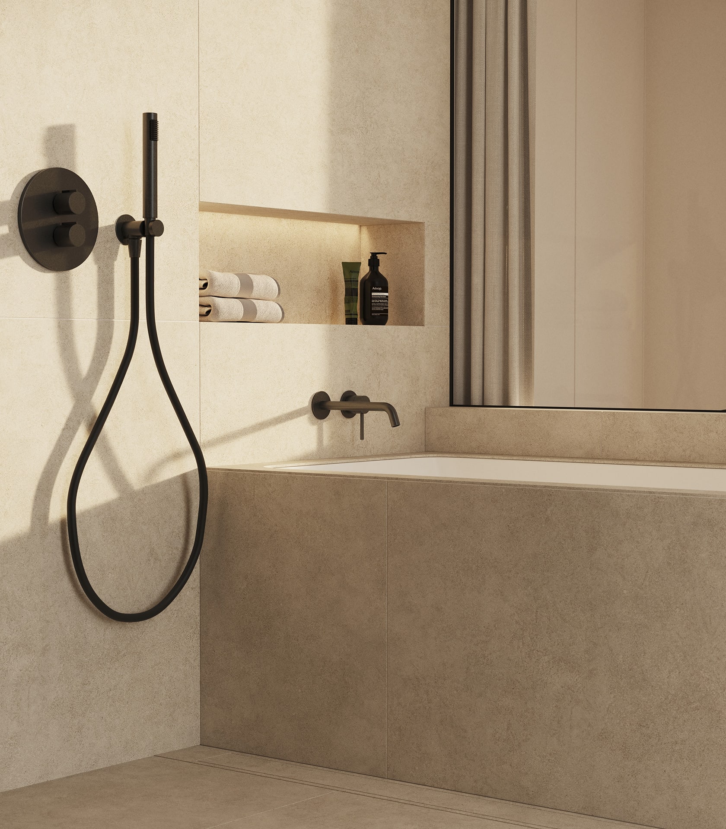
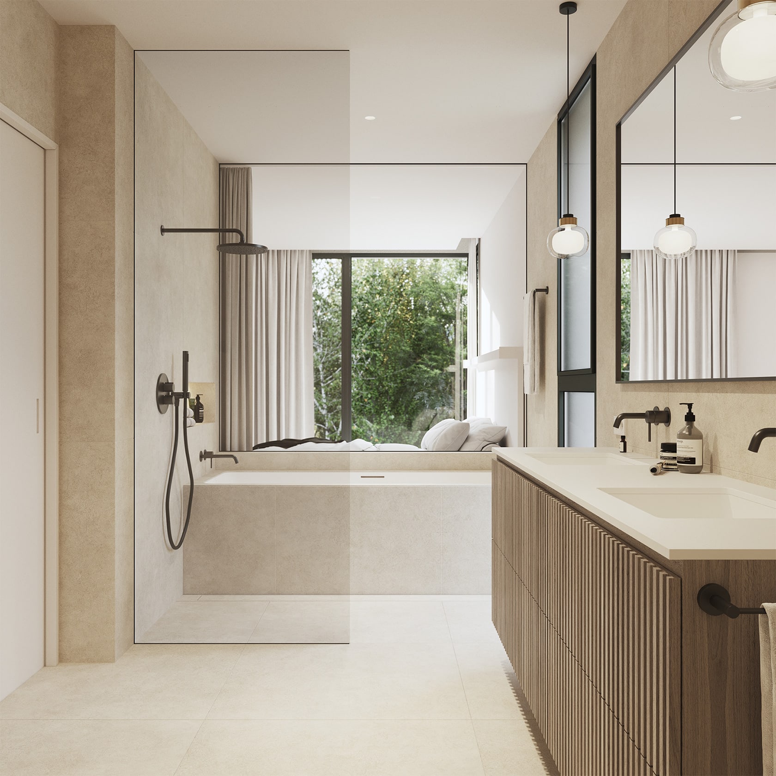
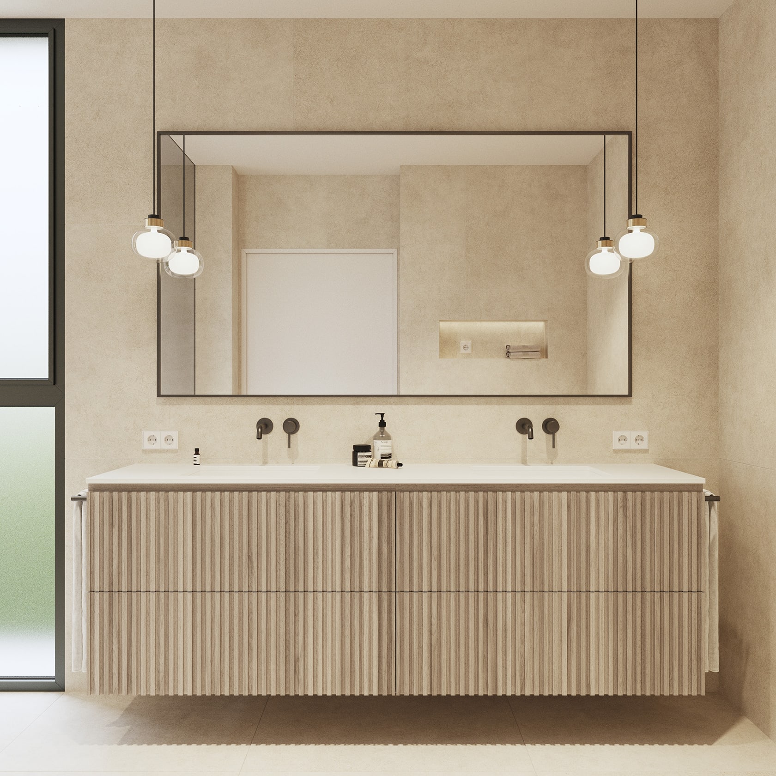
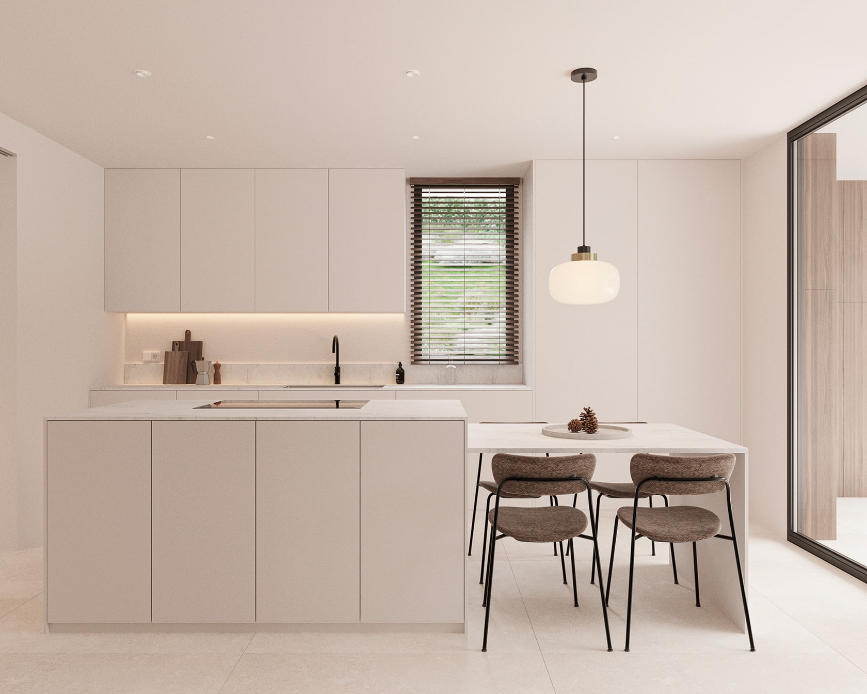
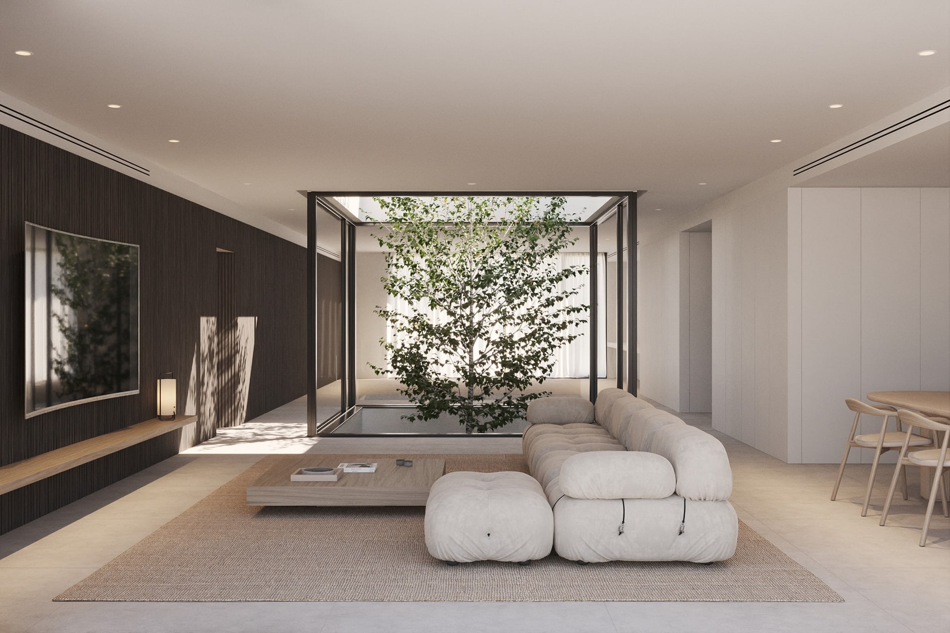
The main floor of the house takes on a dual role, balancing between grounded stability and a sense of weightlessness, it appears to effortlessly float above the ground. The deliberate elevation seeks to capture panoramic views, with large windows framing the picturesque landscape that extends towards the meandering stream, gracefully accompanying the border of the plot.
