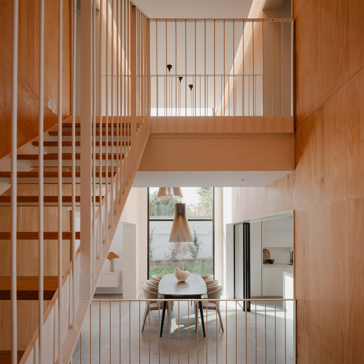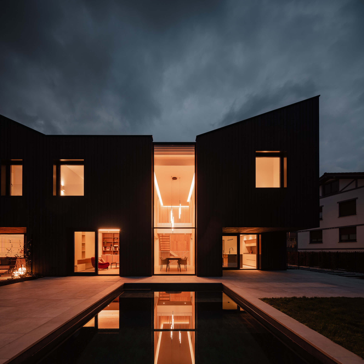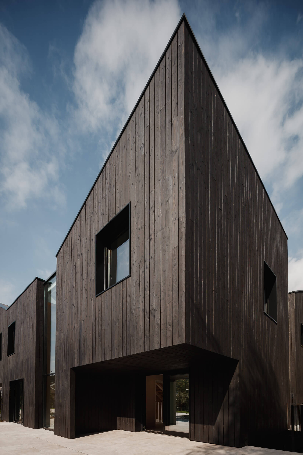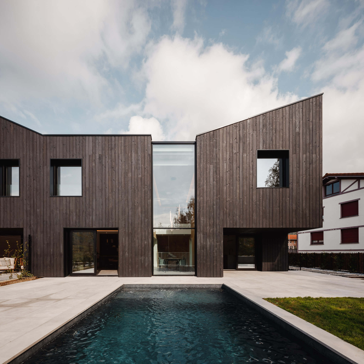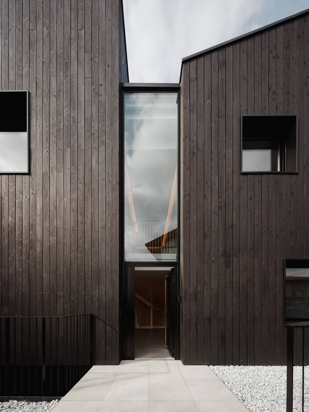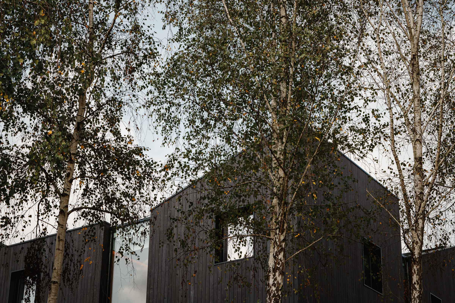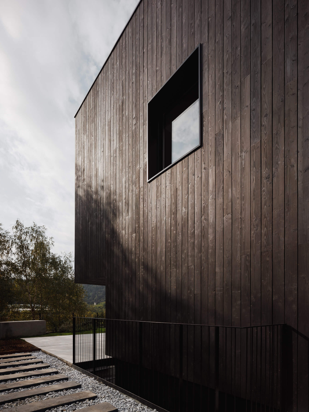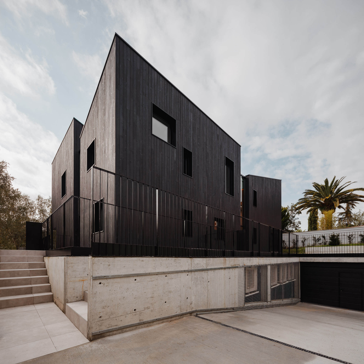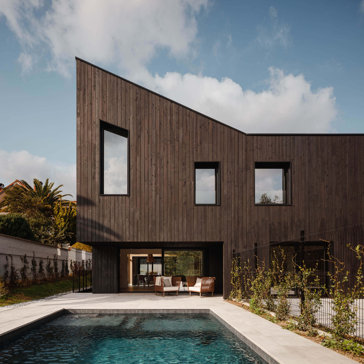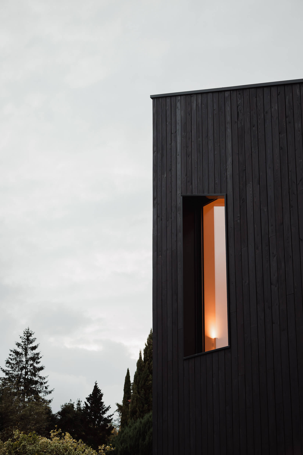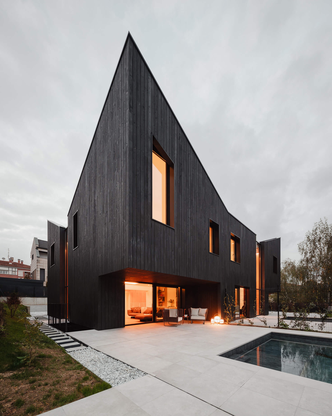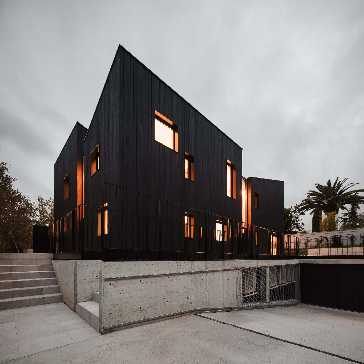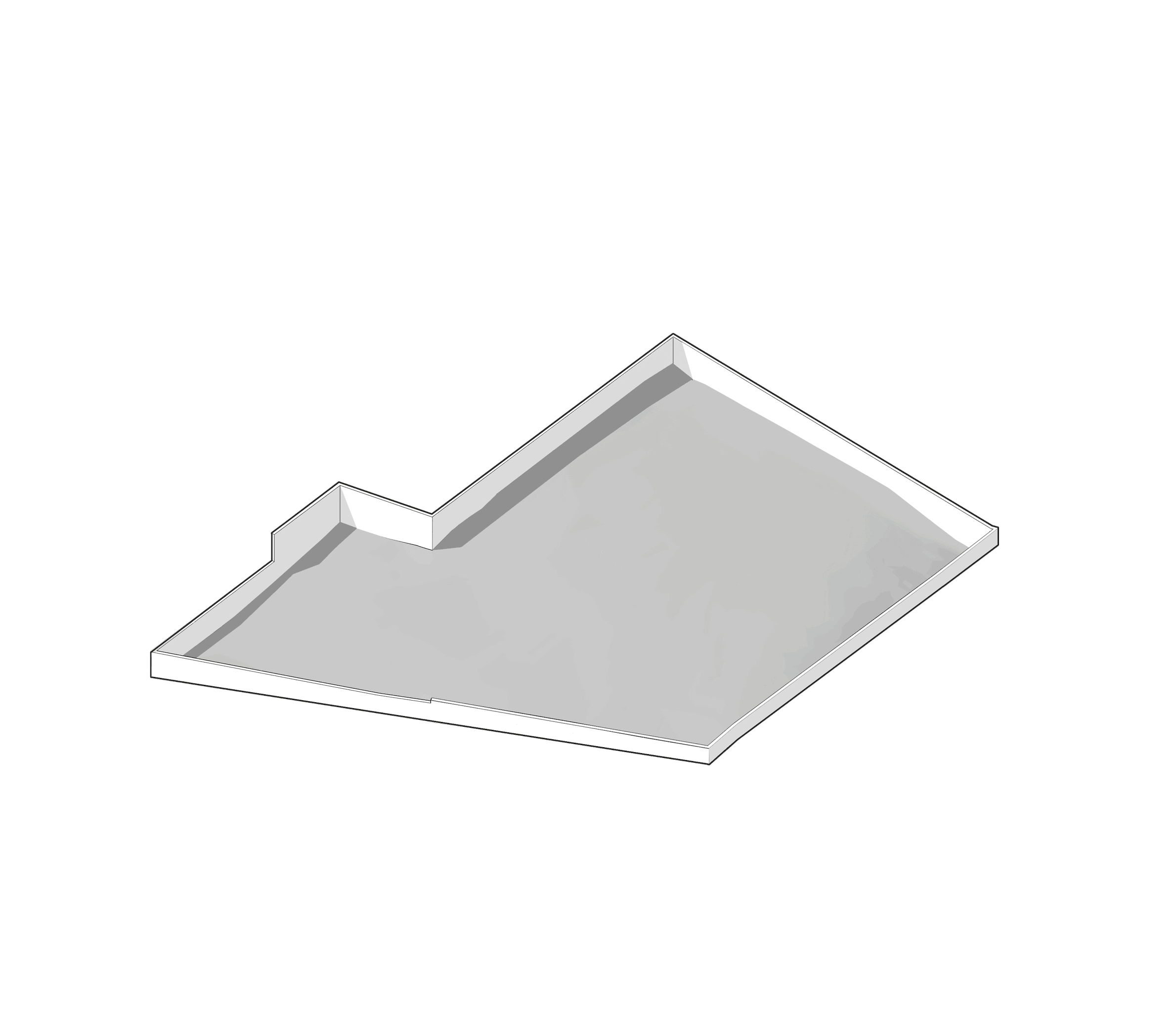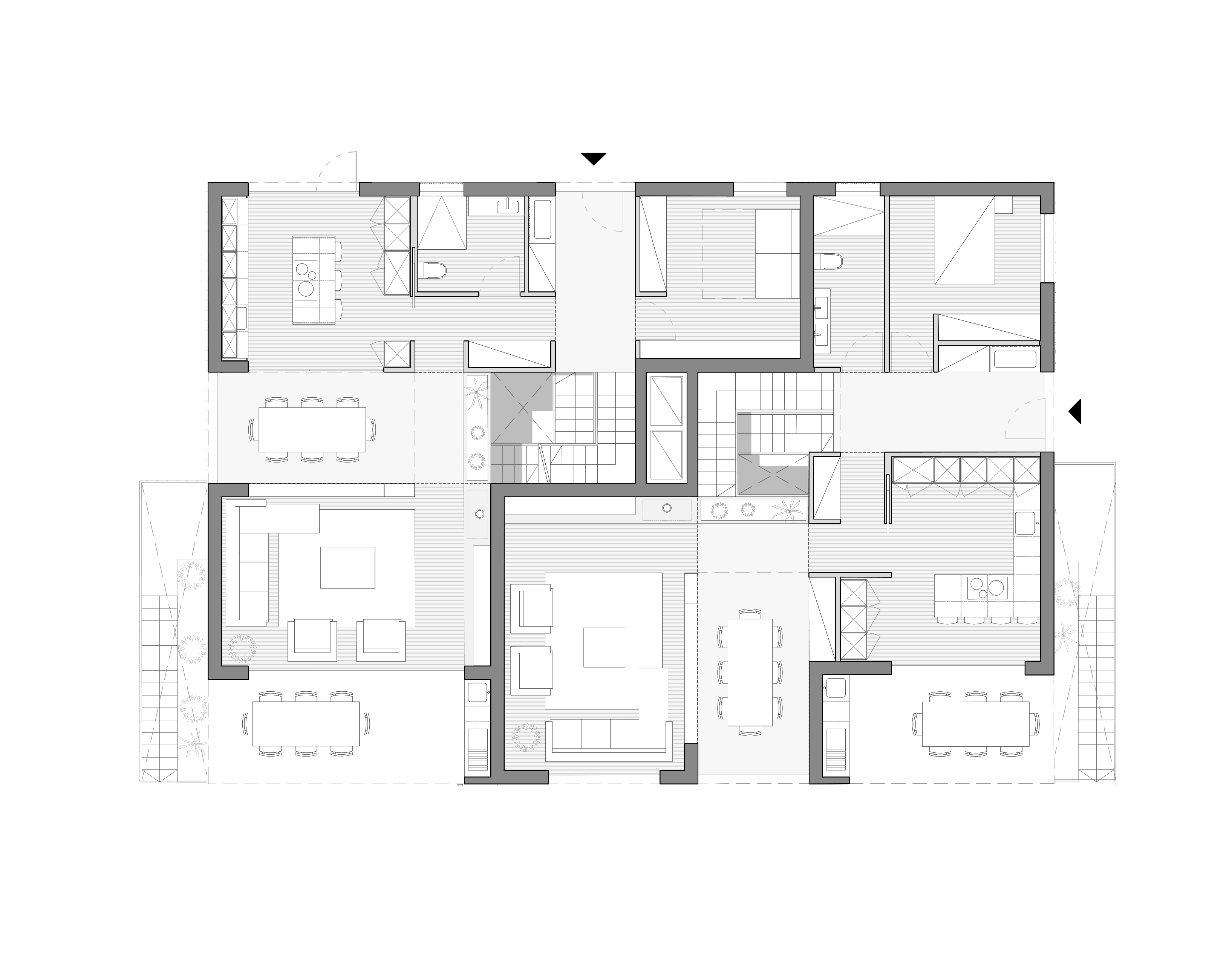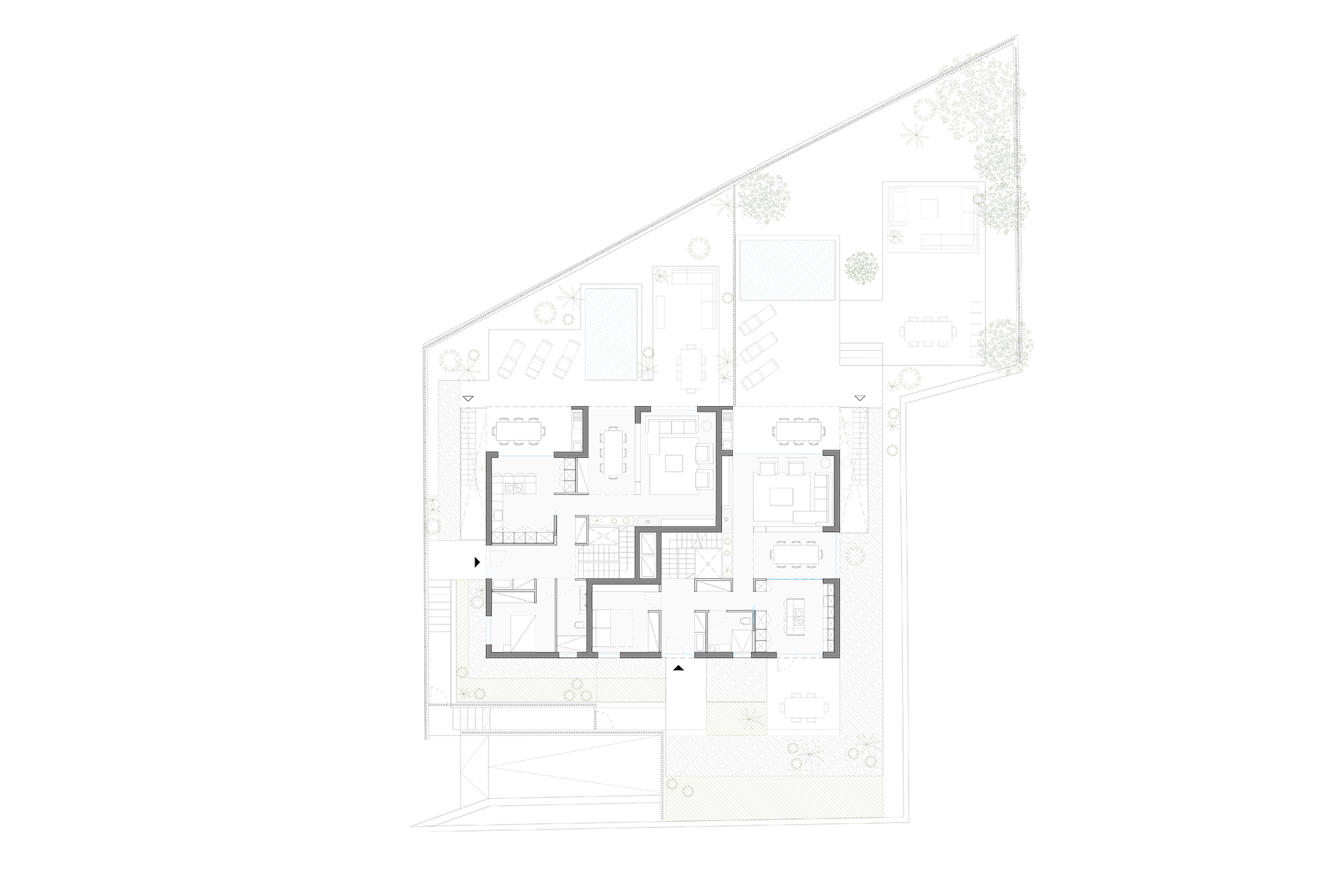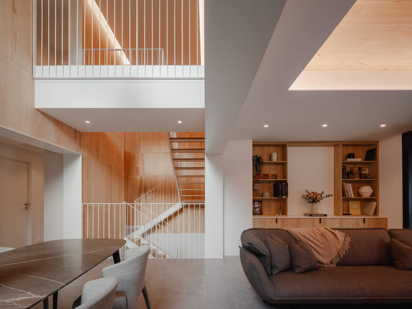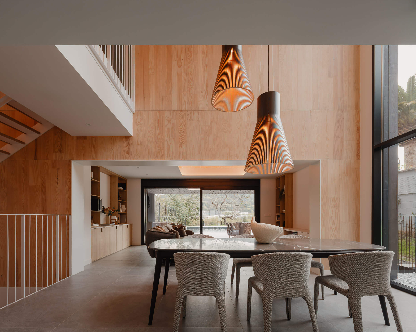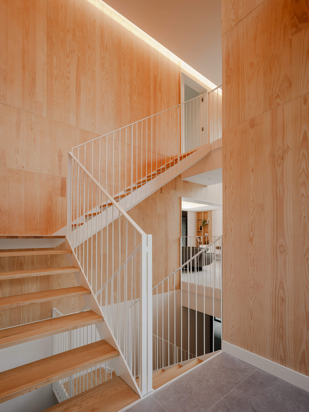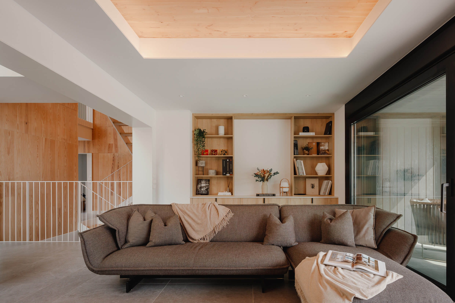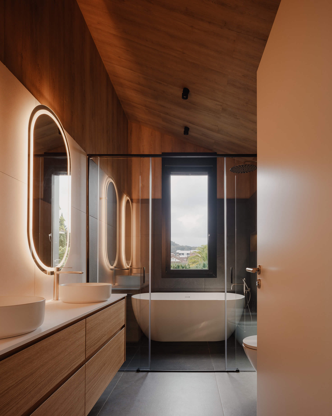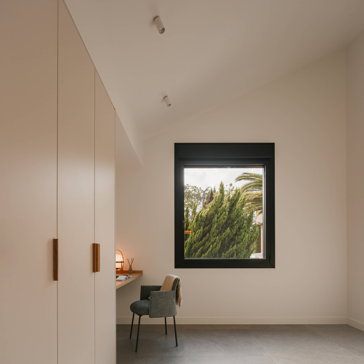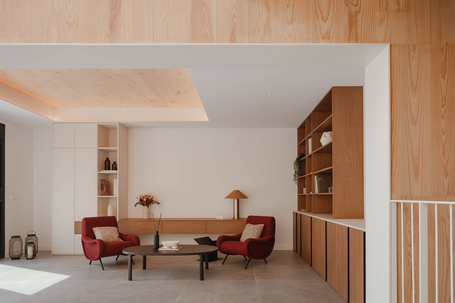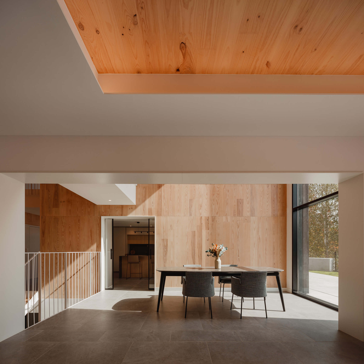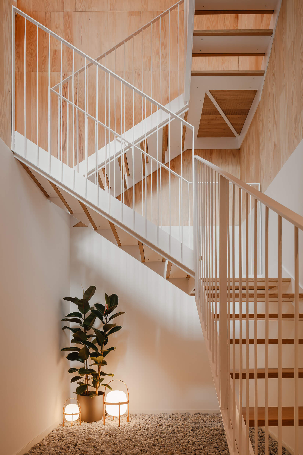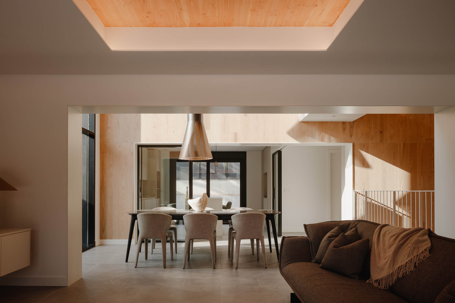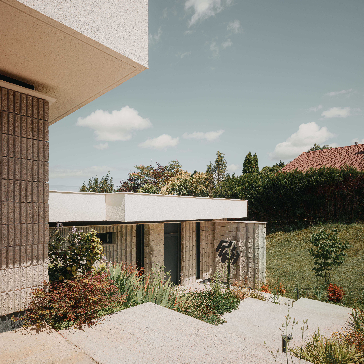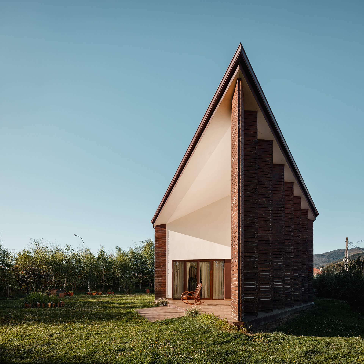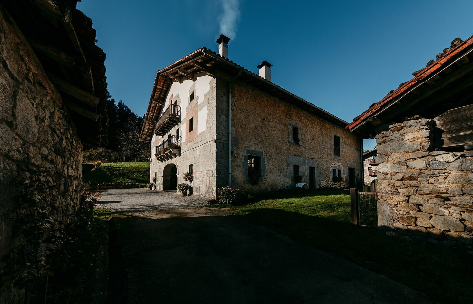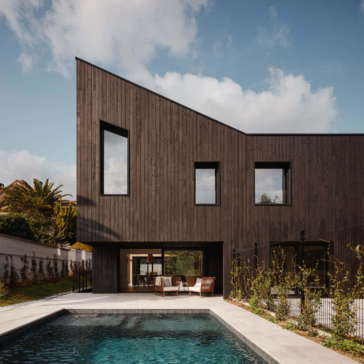
IB House, Wood carvedatmosphere
In the conception of this two-family house, energy efficiency and the use of materials with low environmental impact are combined with the search for a unique spatial experience:
Two forceful lines cross the built volume, generating double and triple height spaces that offer very special relationships between the different rooms of the dwelling. In addition, these generated cracks project the two houses to the outside; blurring the limits with the landscape and nature surround them.
Around 50% of CO2 emissions in the
world are related to the construction sector. Becoming aware of this, betting on homes with a low ecological footprint, is an unavoidable responsibility today.
In this way, and taking advantage of the existence of a leading local industry derived from the construction tradition of the region, wood is chosen as the main material of the project. This makes up both the structure and the façade system, giving a strong character to both the exterior and interior of the homes.
Thus, principles such as circular economy and kilometer 0 products are very present in the project.
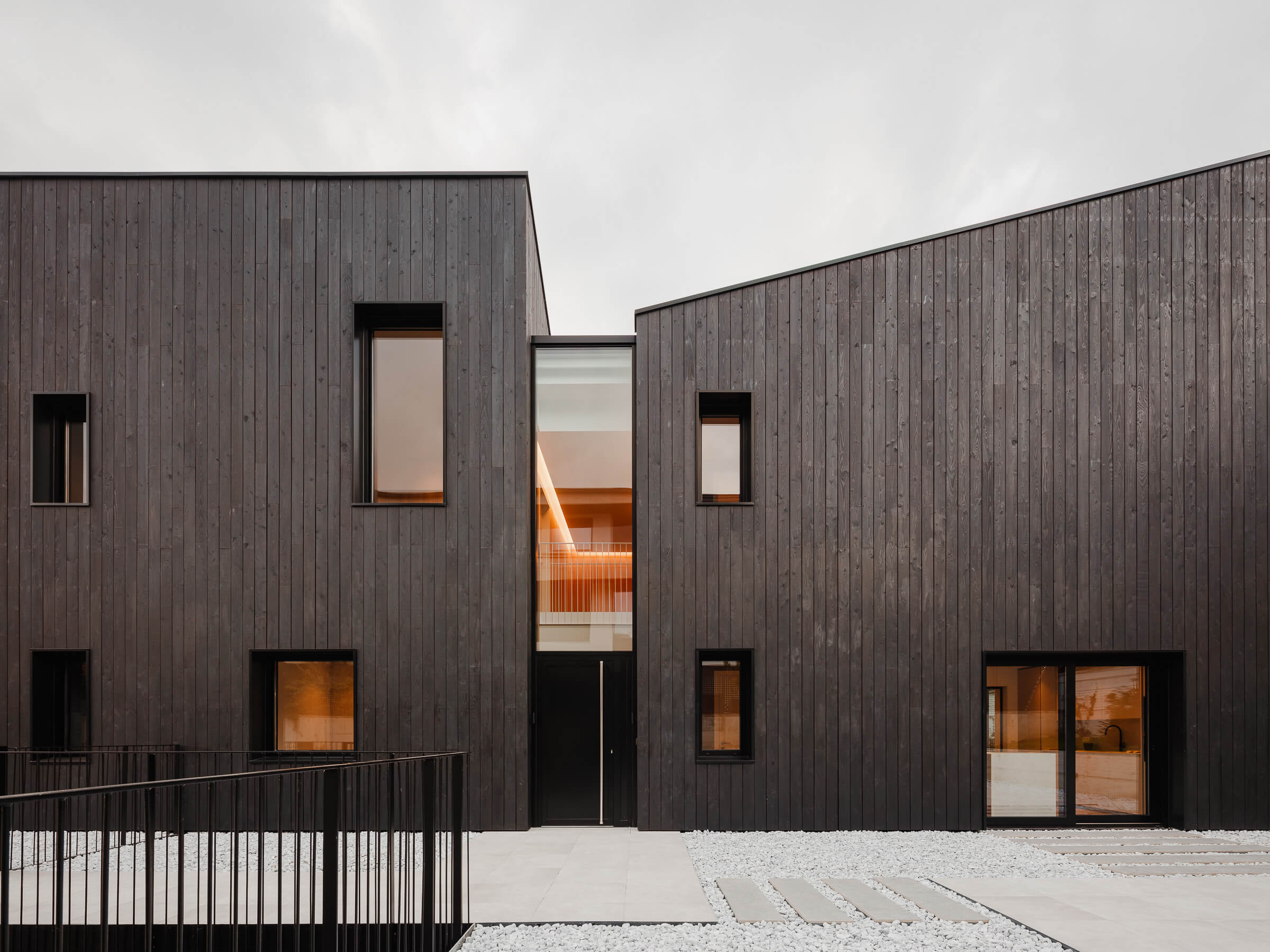
Cross-laminated timber (CLT) not only supports the building structurally but is also left exposed throughout much of the project, expressing the architecture with honesty. It is visible both inside and out.
Indoors, CLT takes center stage, particularly in vertical circulation areas such as staircases, where it acts as the project’s structural backbone and reinforces continuity between levels. The natural wood, with its continuous grain, brings warmth to the spaces through ceilings, walls, and stairs.
Top lighting gently softens the surfaces, modulating the space’s visual temperature. Neutral tones and noble materials complete a serene, contemporary atmosphere, fully aligned with the building’s exterior architecture.
