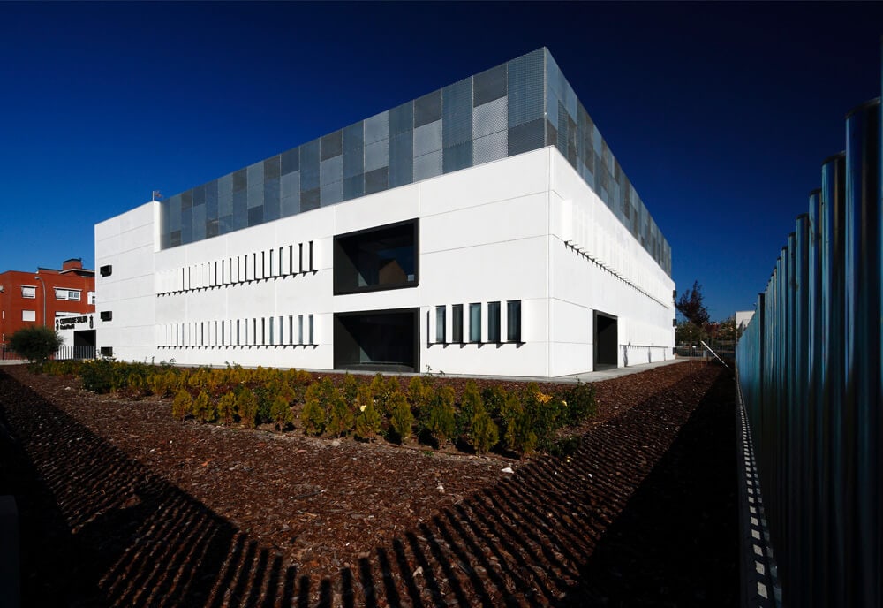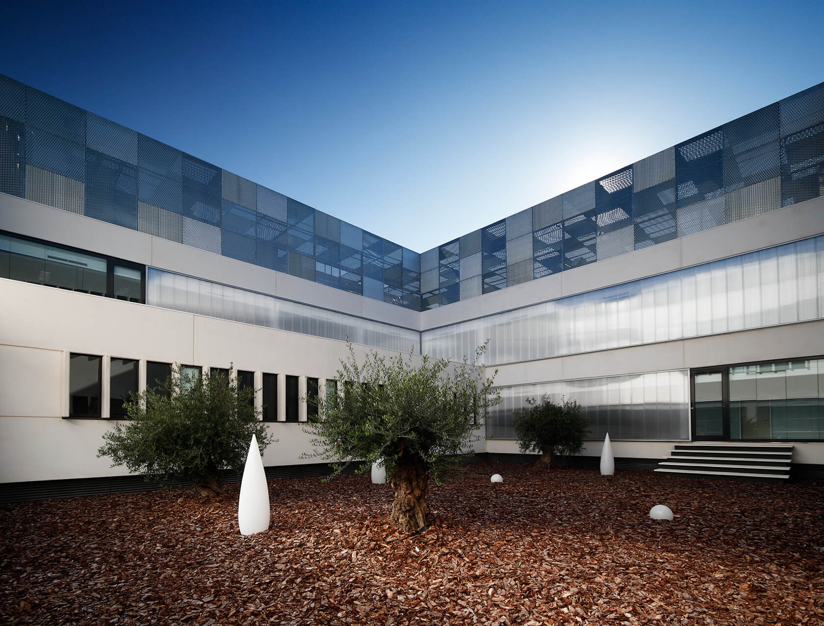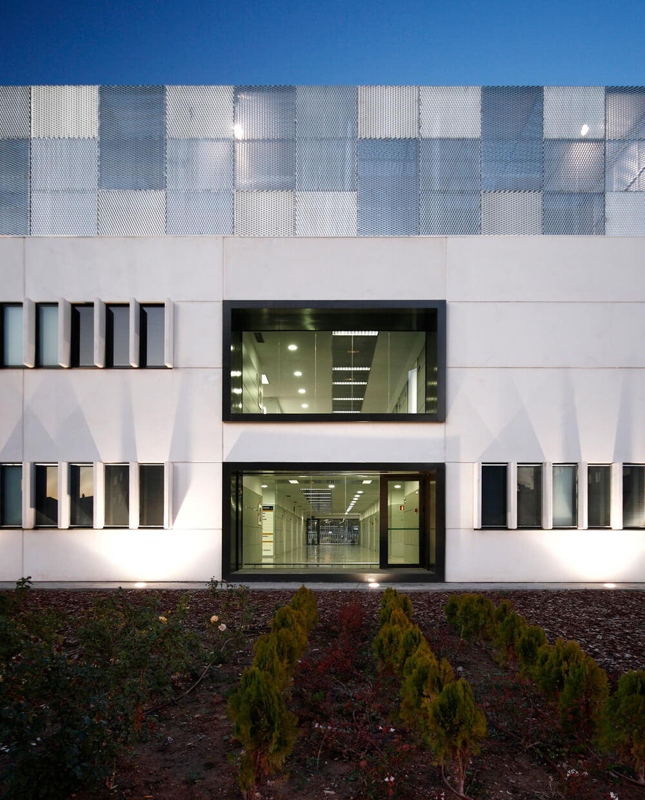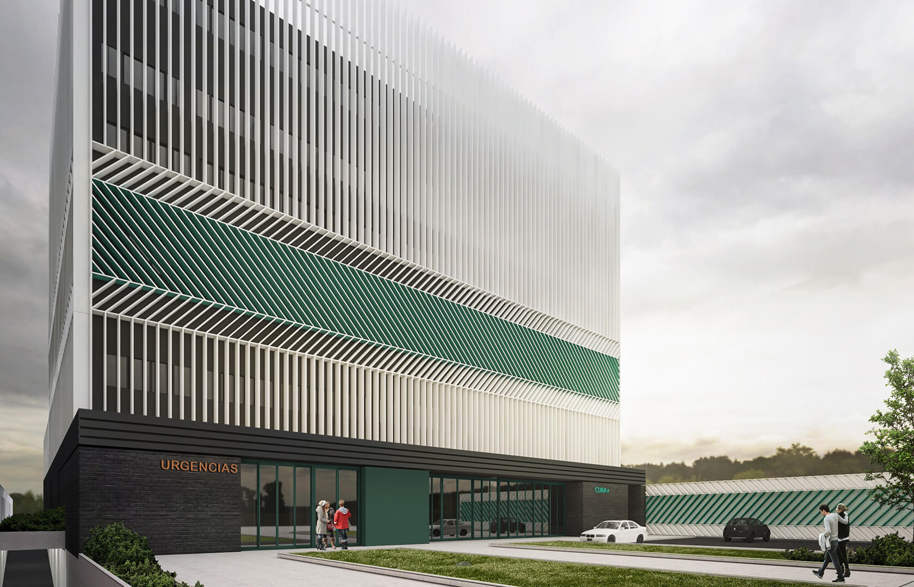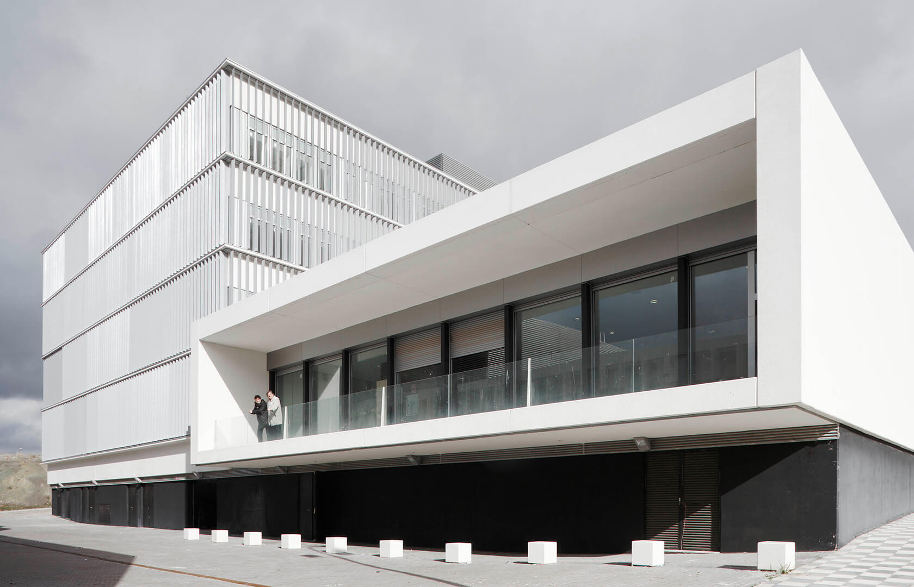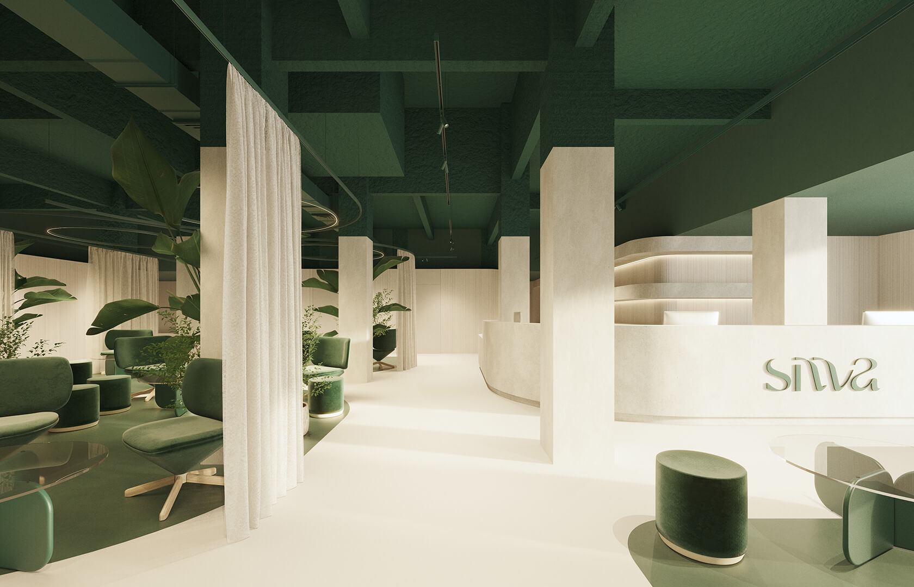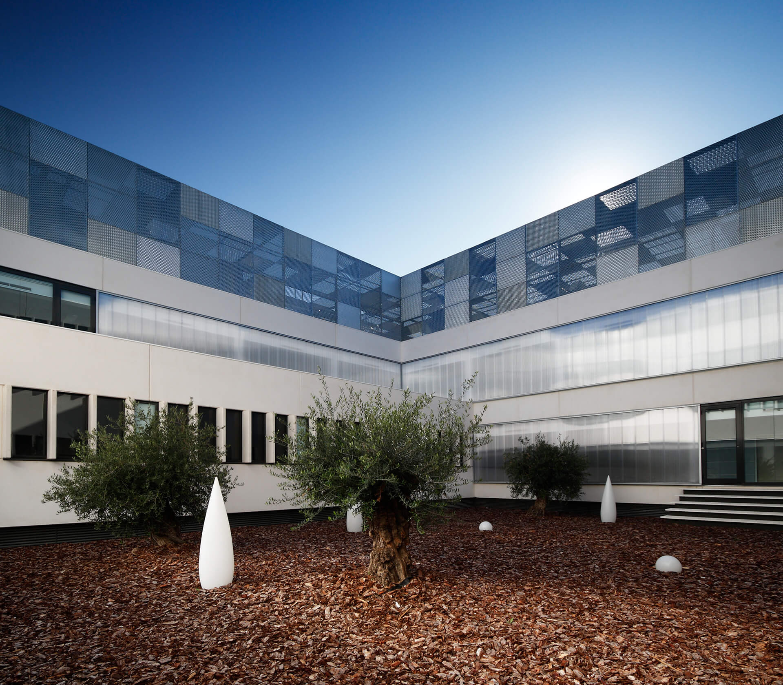
Ciudad Real Healthcare Centre, Natural lighting andfunctionality
Positioned at the nexus of historical allure and modern vitality, the project north of Ciudad Real not only boasts strategic connectivity but also embraces architectural functionality.
The layout, compact and optimized, reflects the healthcare center needs. Central to this design philosophy is the integration of a main courtyard that serves as the beating heart of the project. This architectural centerpiece not only fosters a sense of community but also functions as a conduit for natural light, infusing every corner of the development with a warm and inviting glow.
The courtyard becomes more than just an open space; it's a deliberate design choice that allows natural lighting to permeate the entire structure. This strategic incorporation of sunlight not only enhances the aesthetic appeal of the living spaces but also contributes to energy efficiency, aligning with our commitment to sustainable design practices.
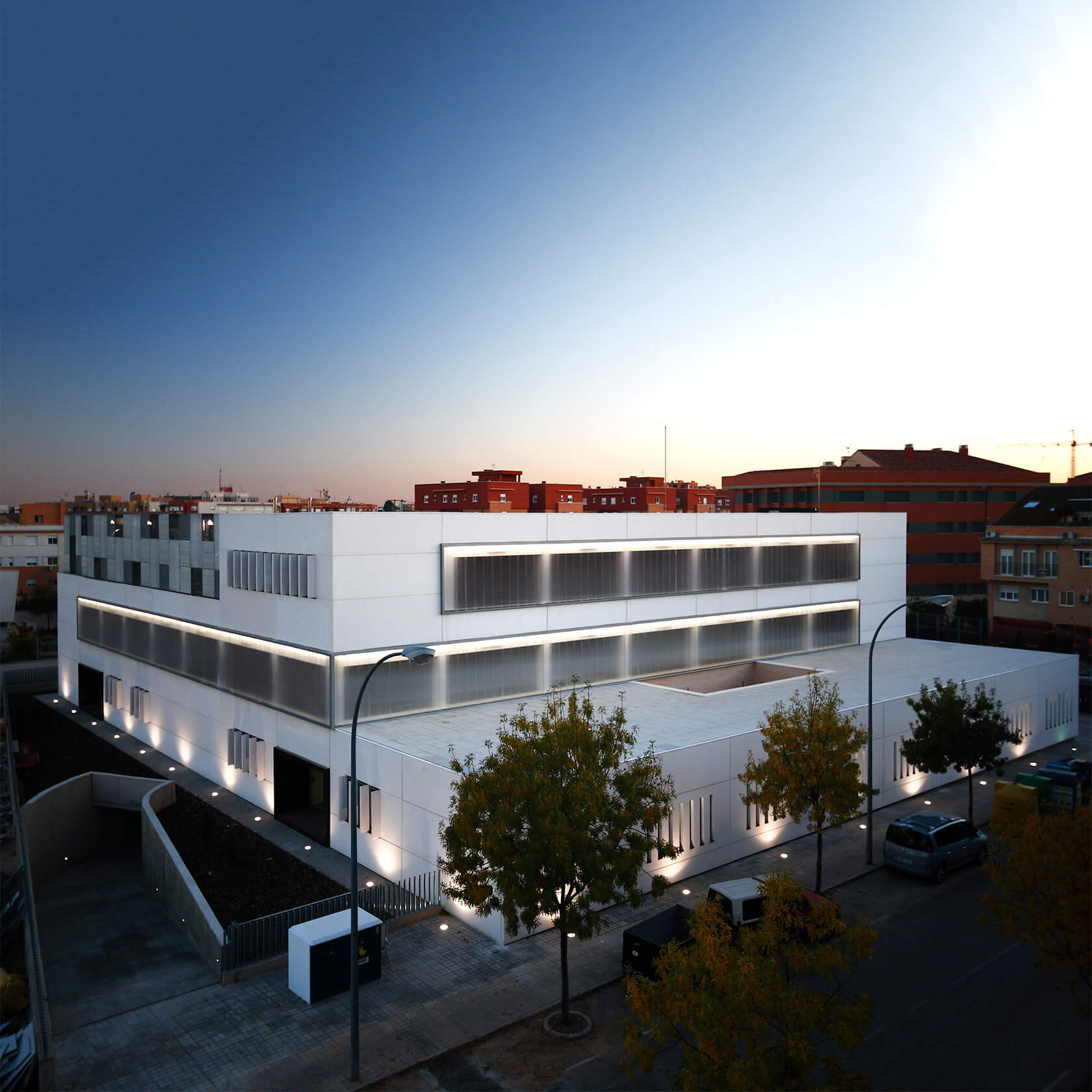
Natural lighting penetrates the compact and optimized layout through the main courtyard.
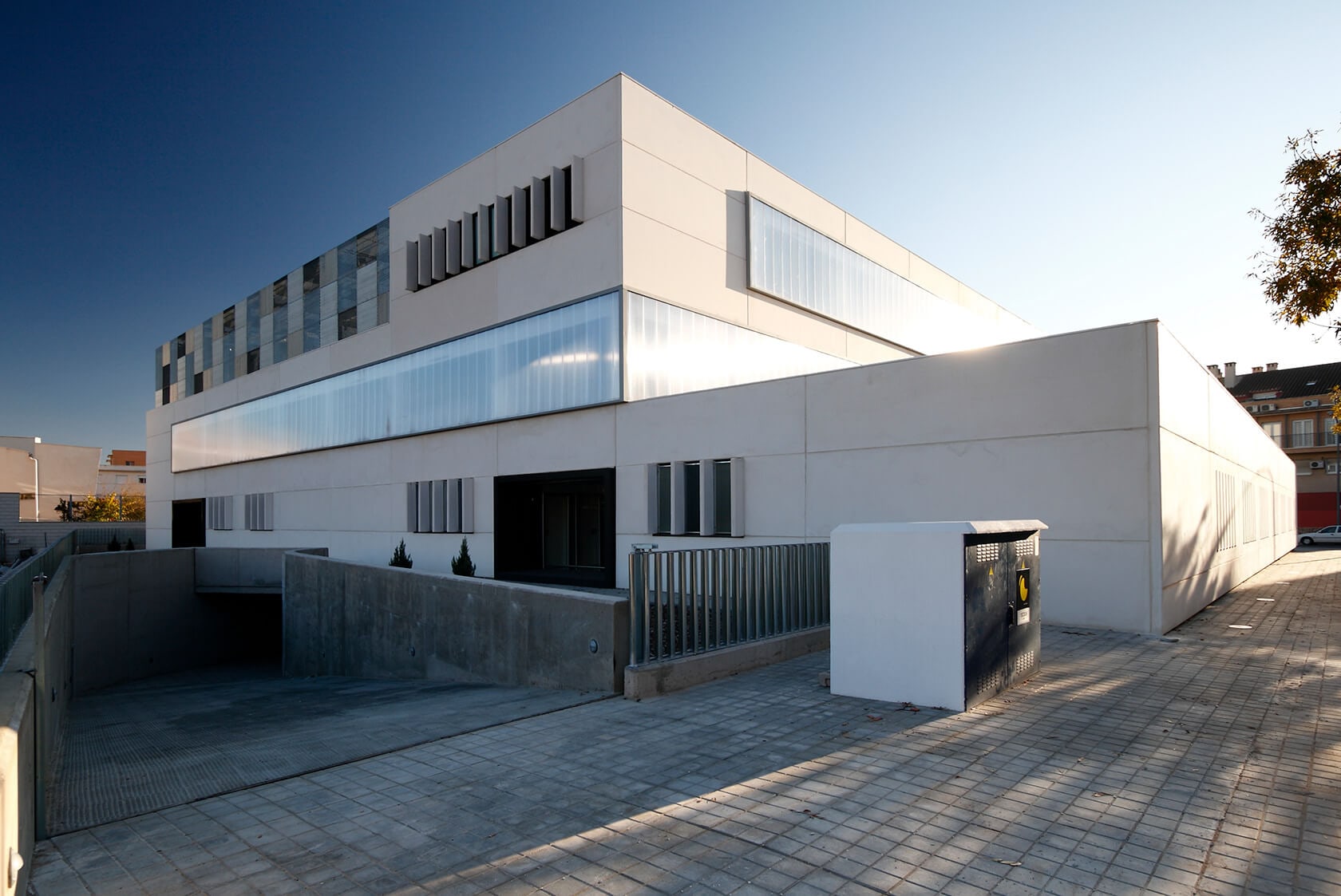
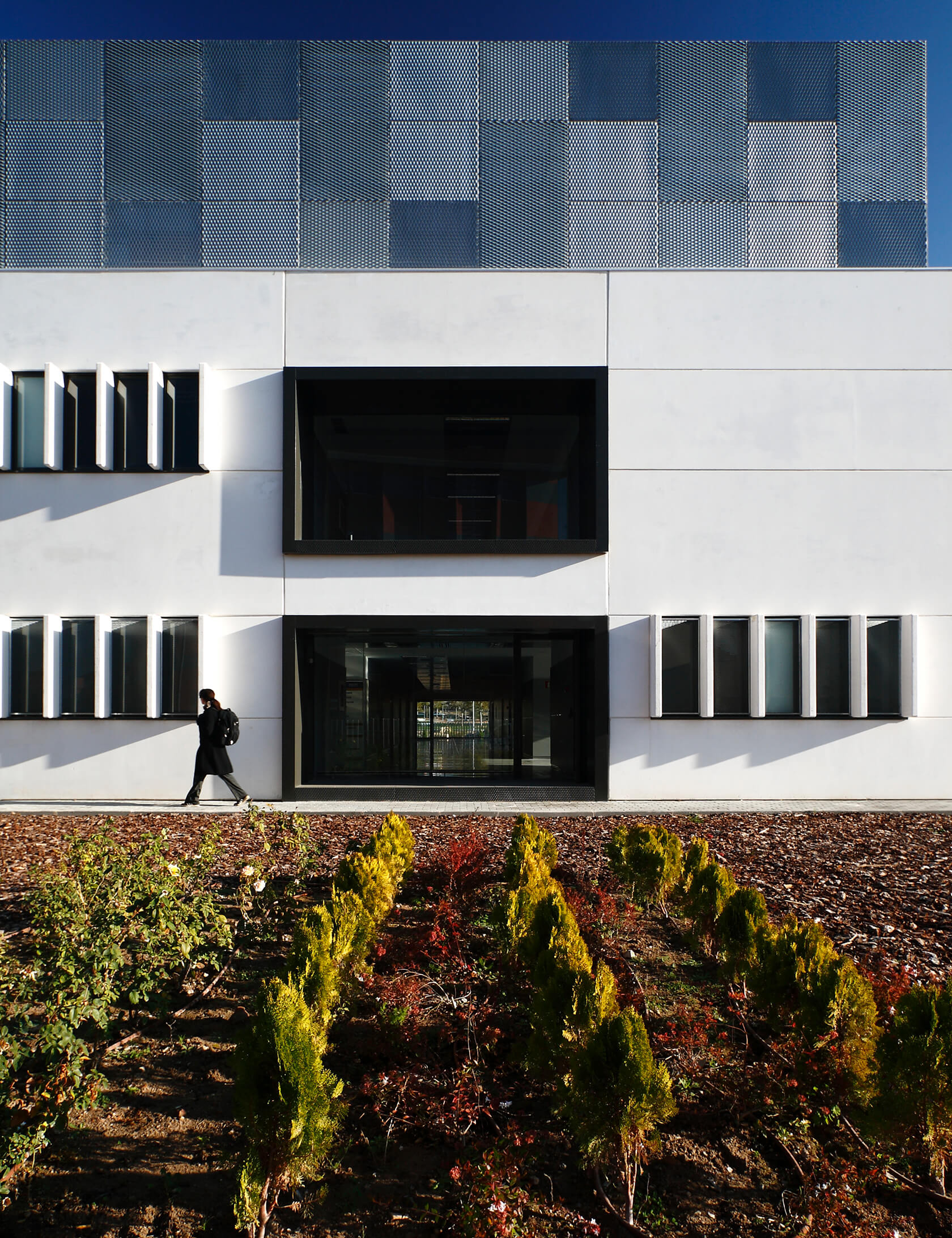
As daylight penetrates the interiors through carefully positioned openings, residents are treated to a living environment that is not only aesthetically pleasing but also conducive to well-being. The architectural foresight in maximizing natural light within the compact layout ensures that every corner of the space feels open, airy, and connected to the outdoors.
