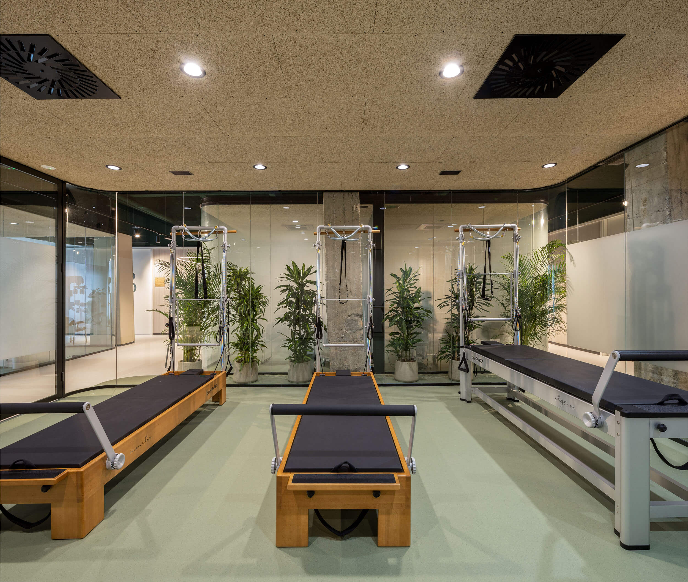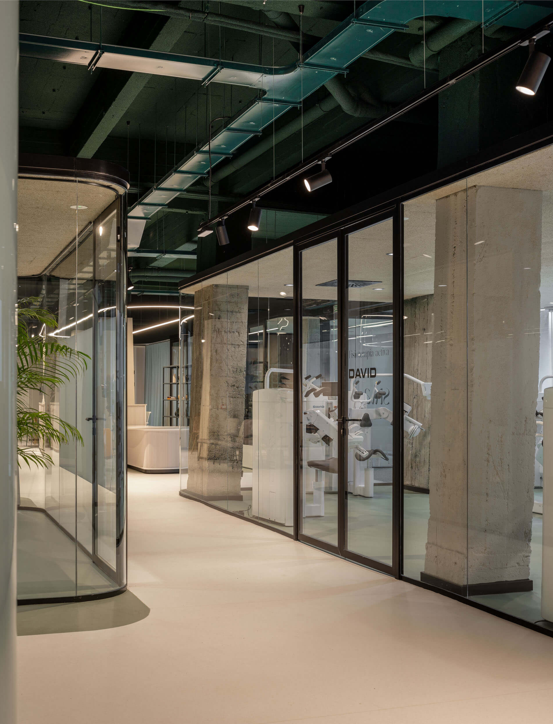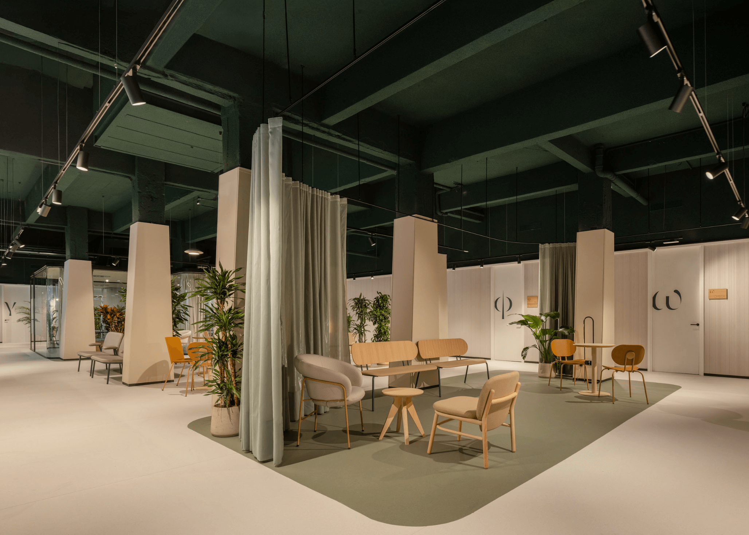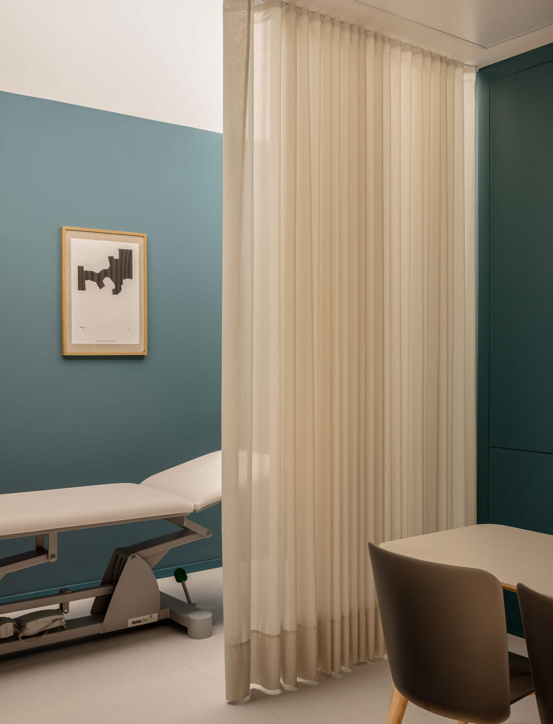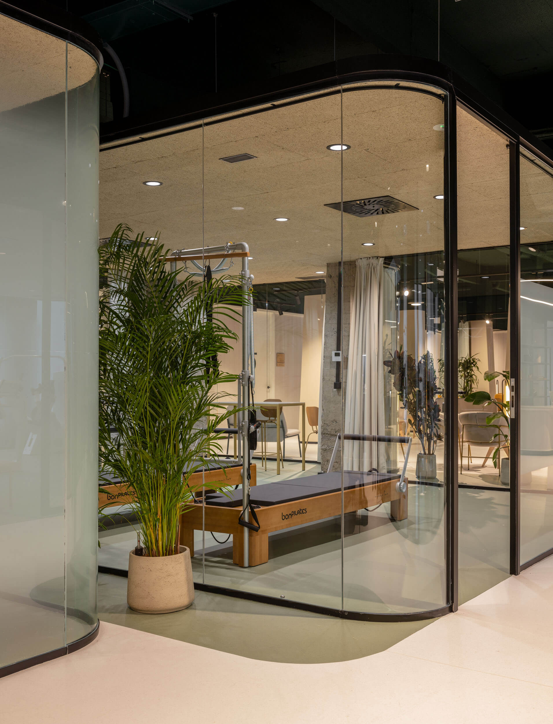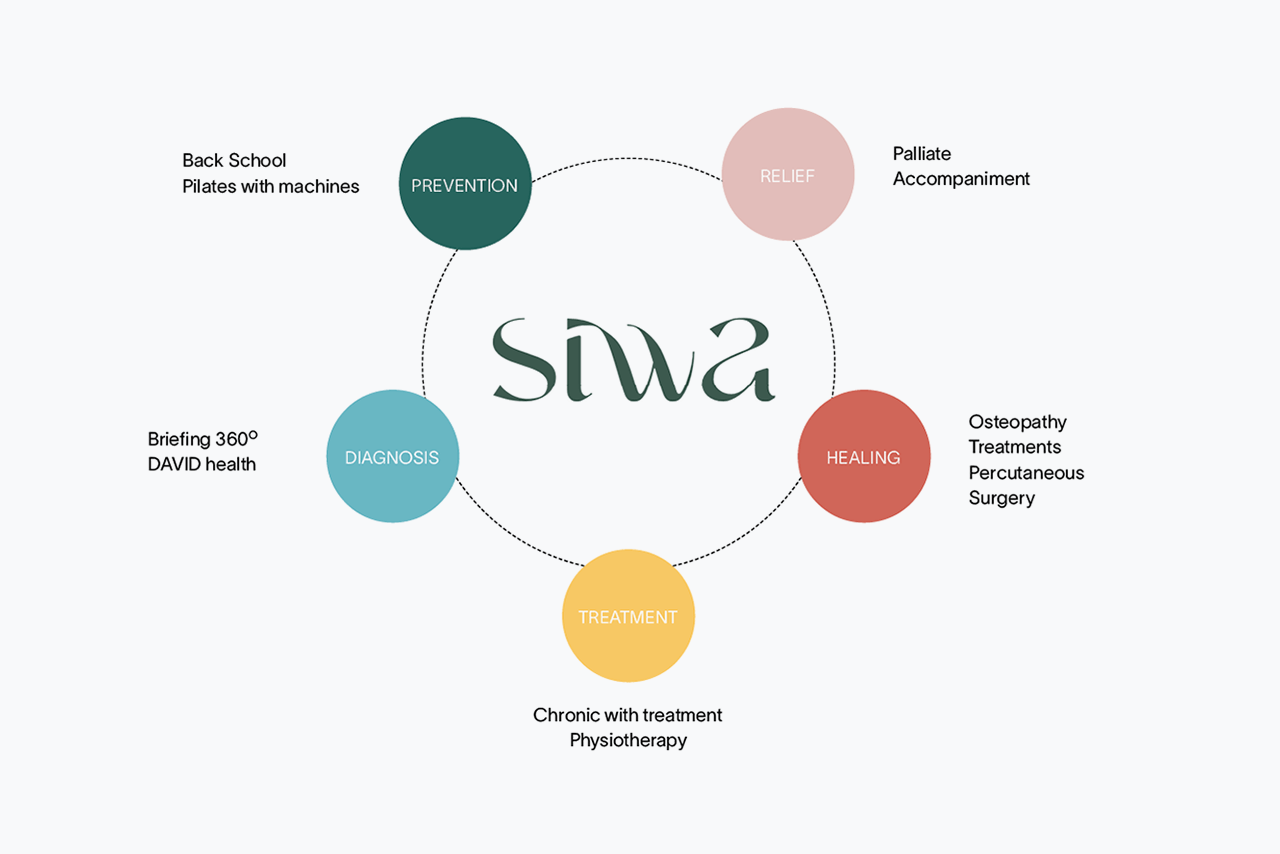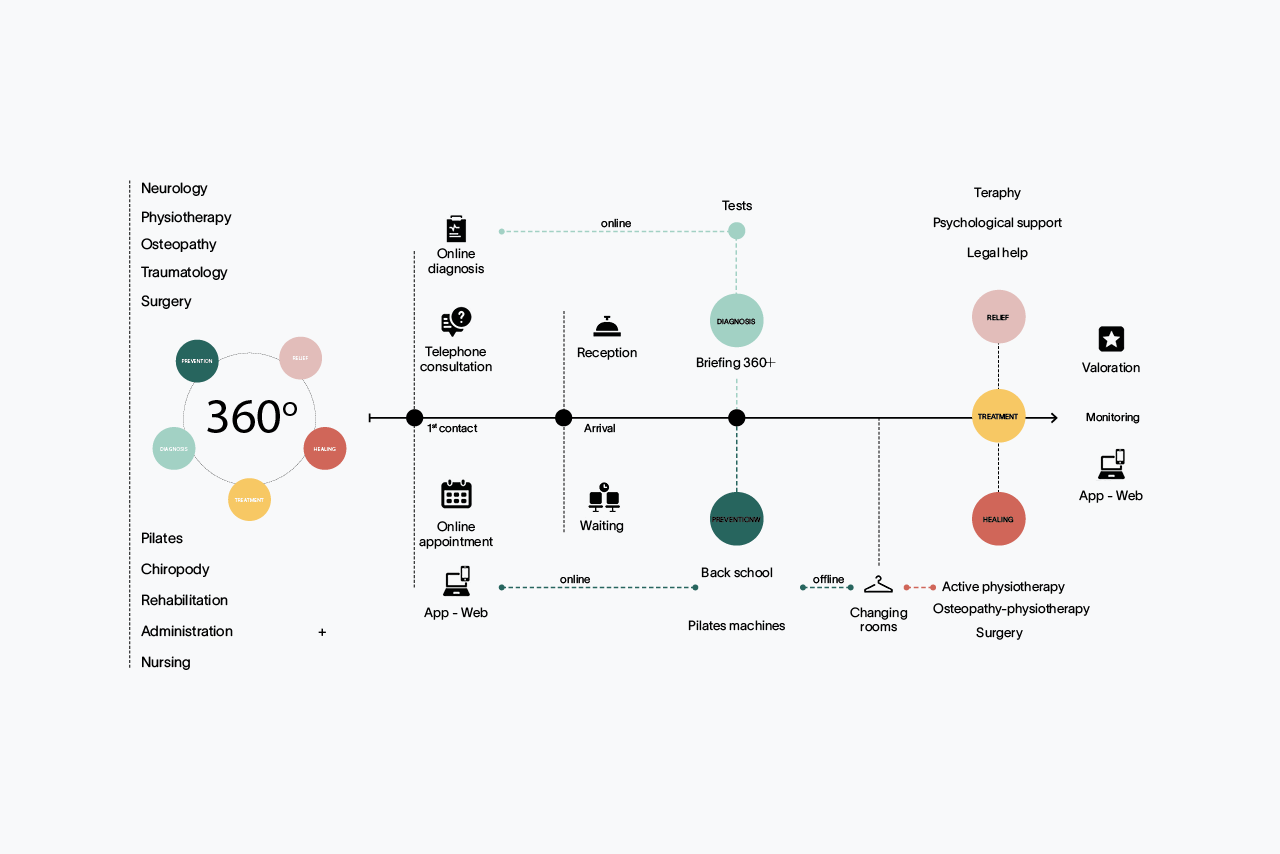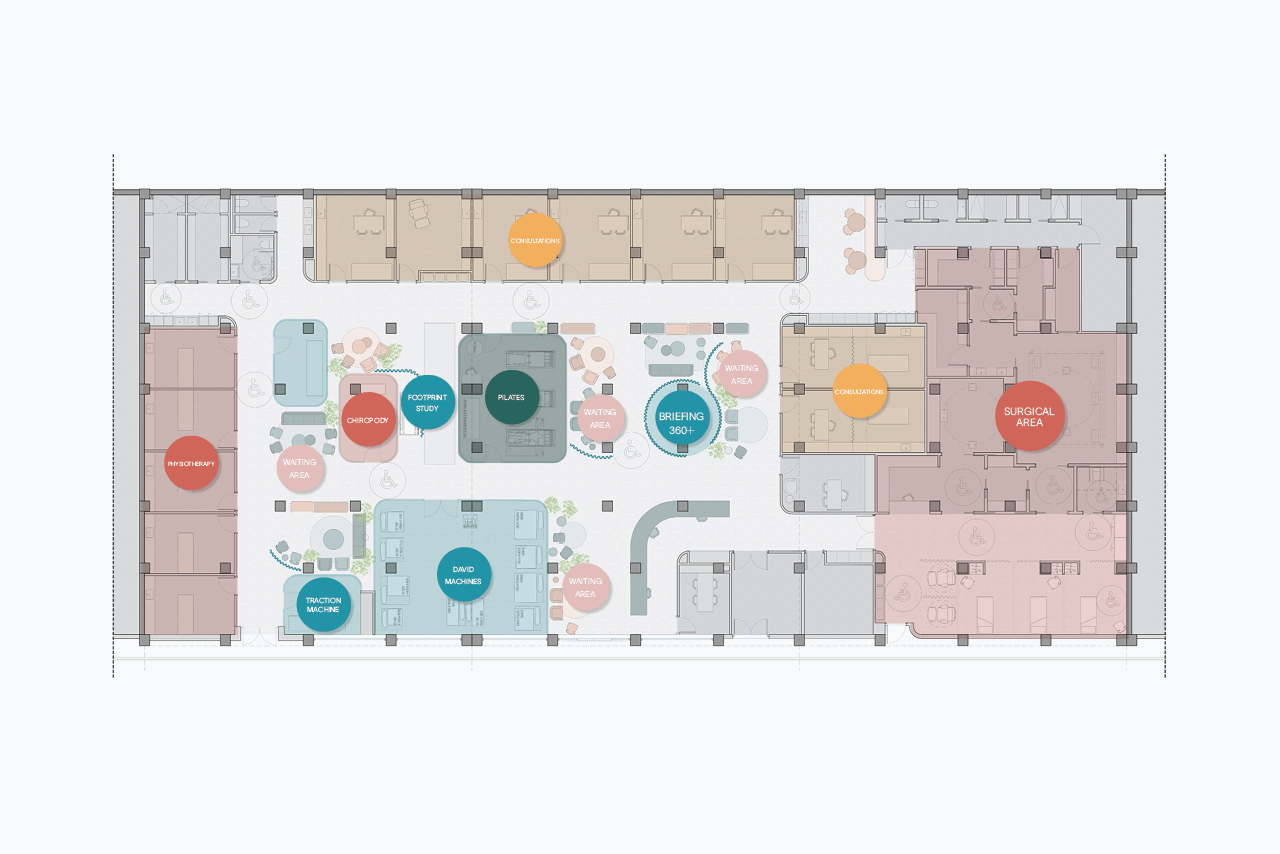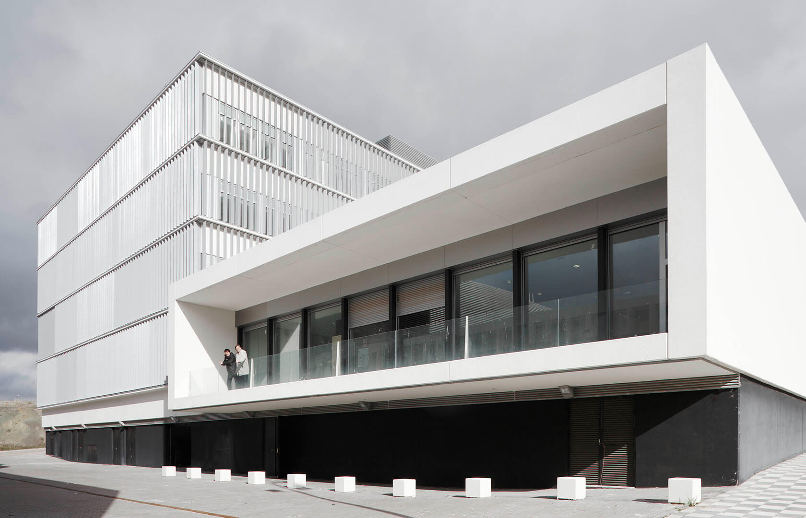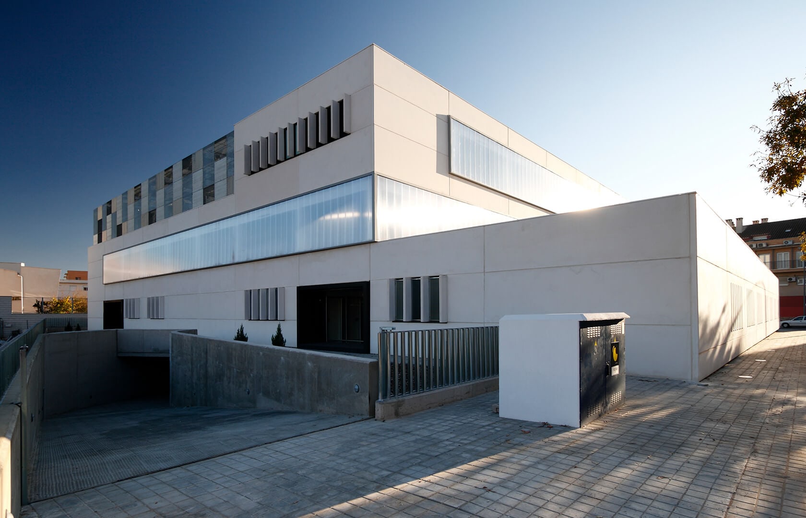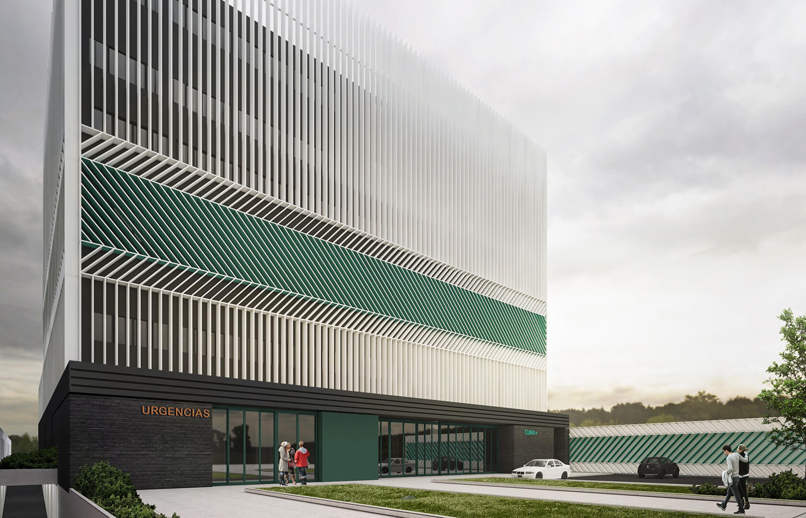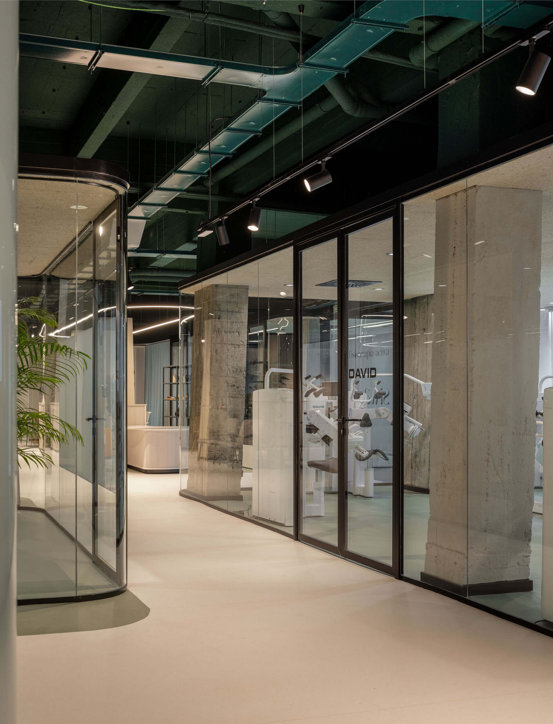
SIWA clinic, The genesis of a businessmodel, a 360º degreehealthcare vision
The SIWA clinic, is a pioneering project in the realm of healthcare. As architects, we redefine our role, not merely as designers of physical spaces, but as strategic consultants, meticulous designers, and passionate promoters of a revolutionary healthcare experience.
In collaboration with a diverse and dynamic team comprising medical professionals, fitness experts, and economists, we have embarked on the journey of creating a comprehensive back clinic.
Inspired by Clayton Christensen's disruptive innovation methodology, our focus is on reshaping the conventional concept of healthcare spaces. Patient-centric care is the core principle guiding our design.
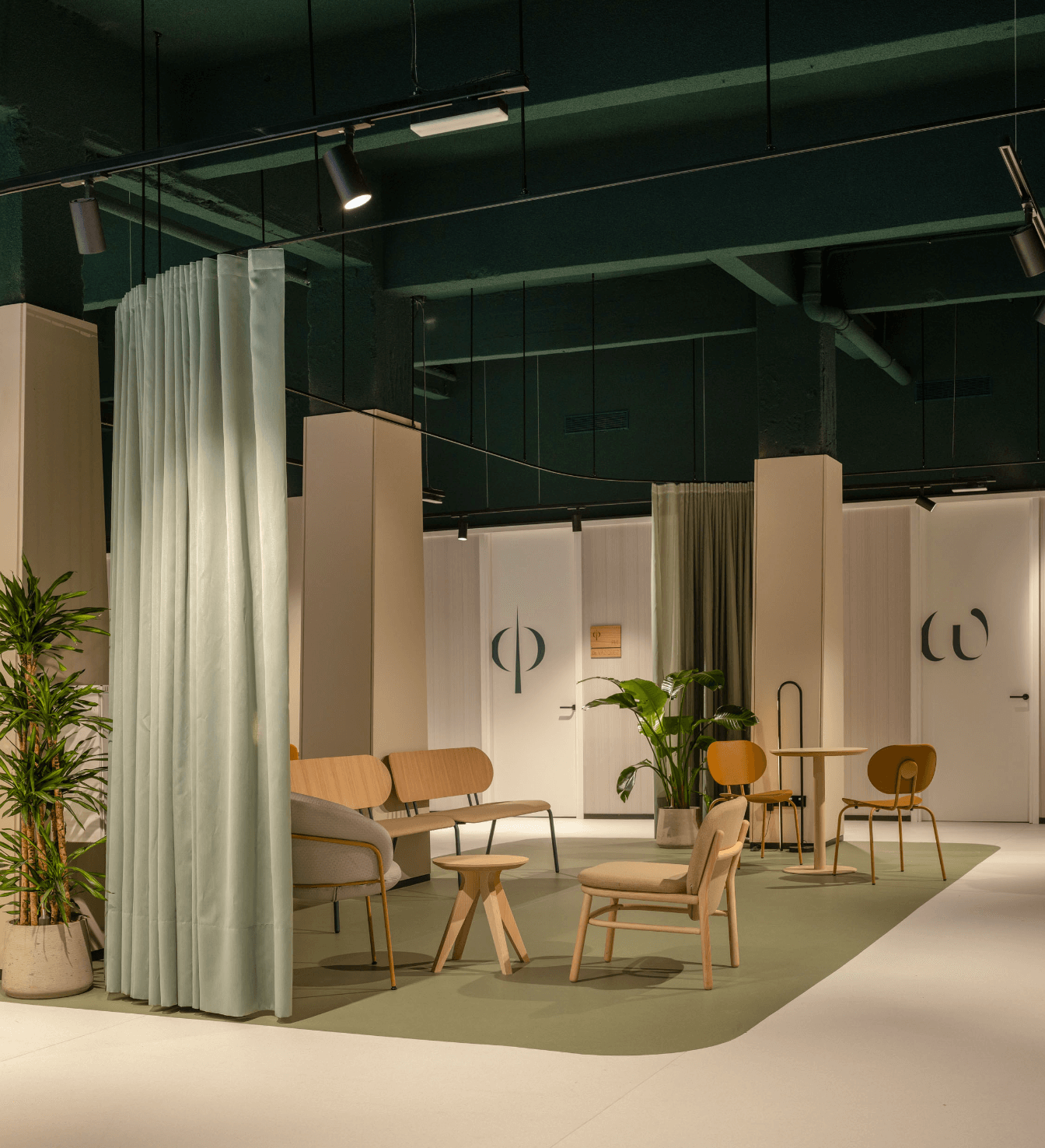

A healthcare revolution, placing the patient at the center of the equation.
From a spatial perspective, this clinic situated in Bilbao's burgeoning health hub is meticulously designed to feature an open central area of a public nature. Within this central expanse, distinct bubbles emerge, serving as shelters for waiting areas, relaxation zones, and versatile spaces. Surrounding this central hub are consultation rooms, along with restricted zones like the operating room and changing facilities. The central space serves multifunctional purposes, acting as a communal gathering area akin to a plaza, ideal for hosting events and fostering professional interactions.
