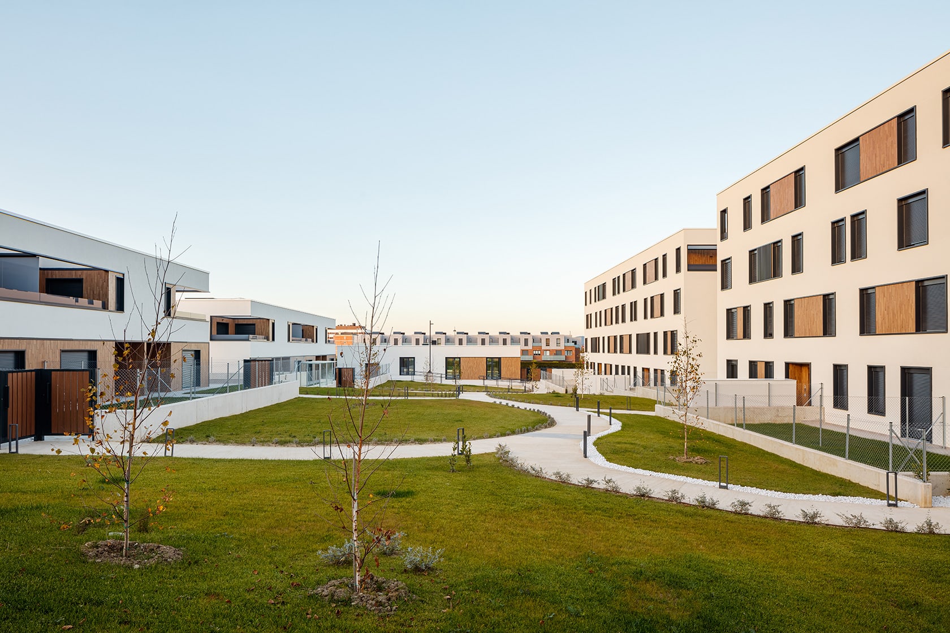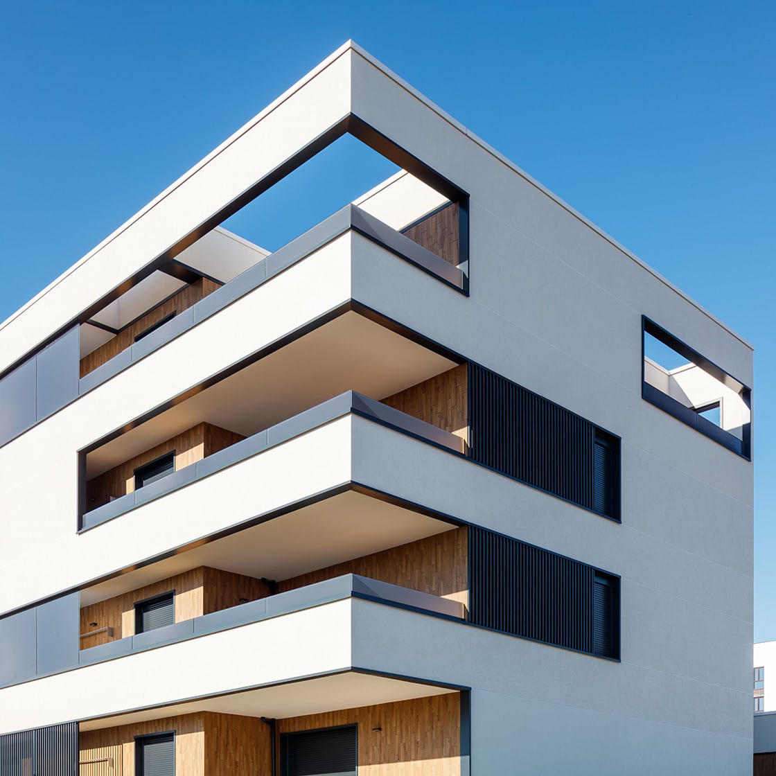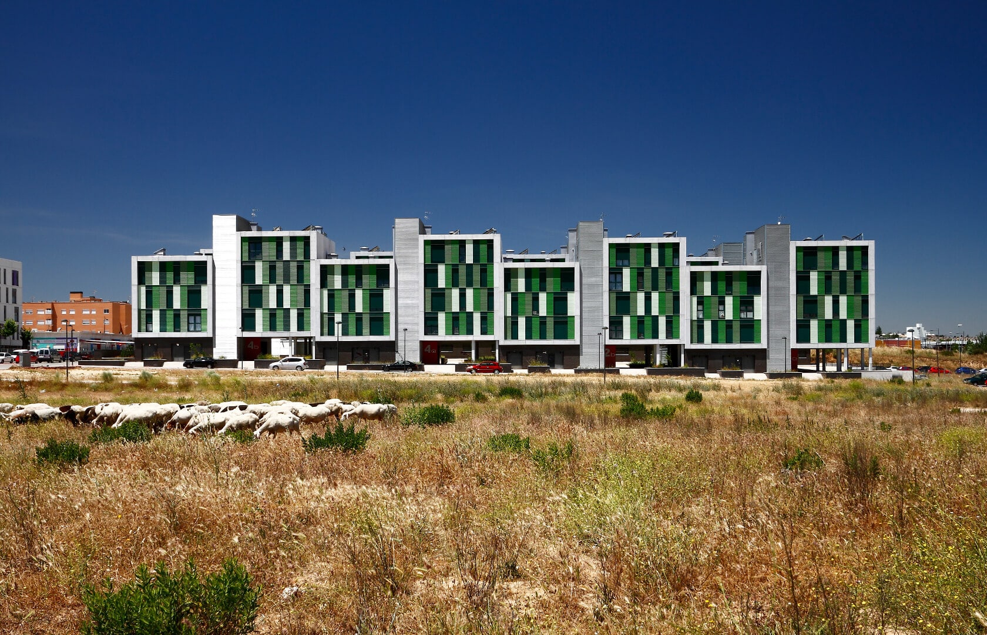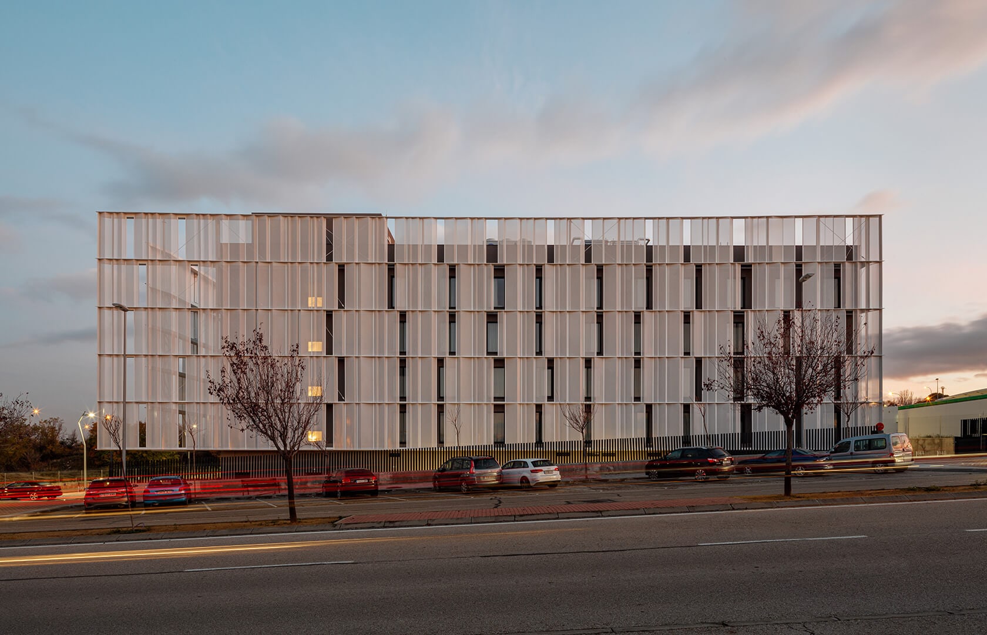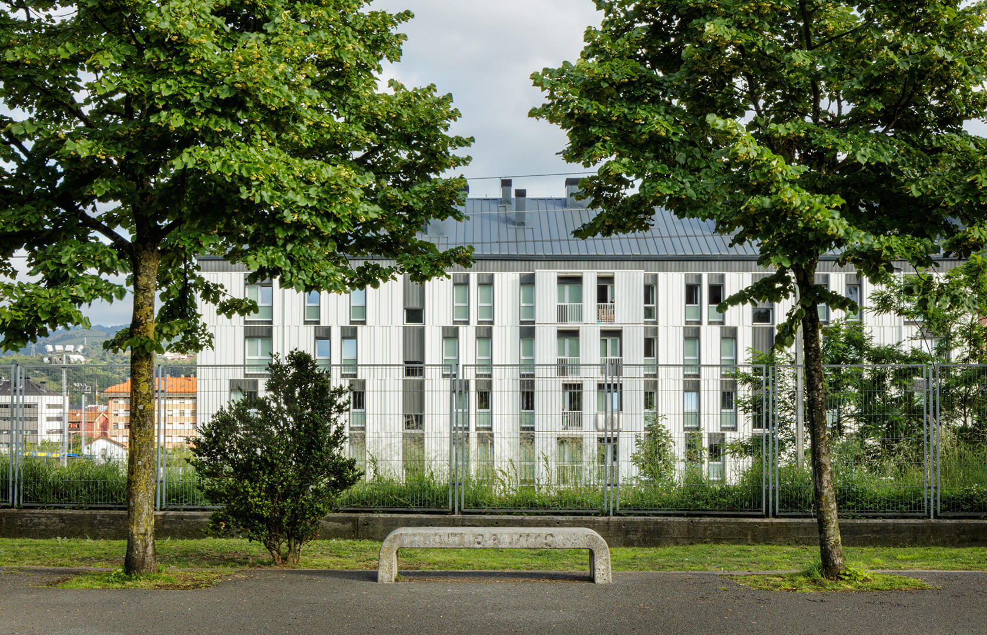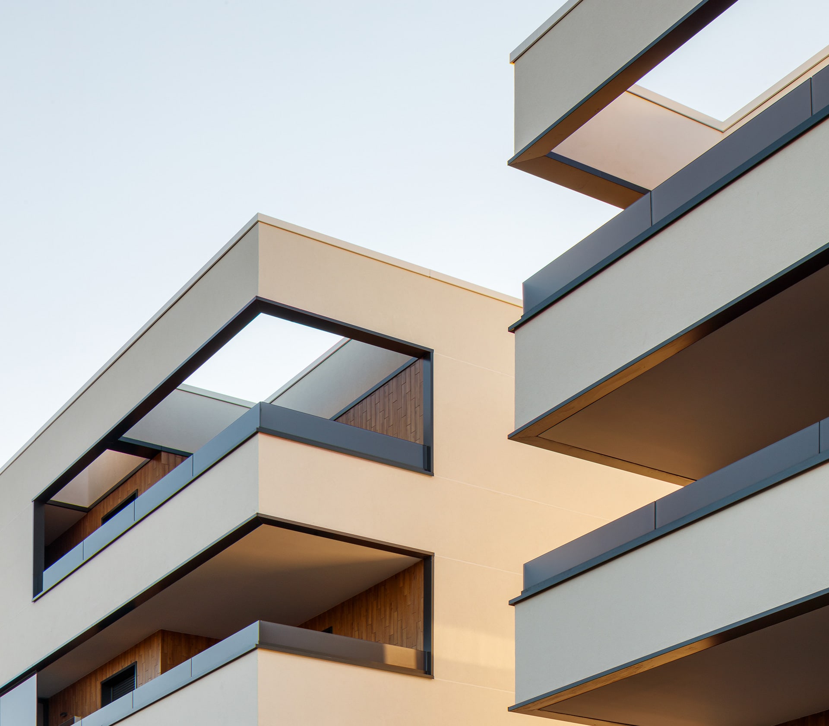
36 housing units in VItoria, Architecture and design asa pathway towards a moresustainable way of living
The project is located in the city of Vitoria, in the ‘Arechavaleta’ neighborhood, located south of the city center. This neighborhood is part of the new expansion plan for the city, which stands out for its good standards of quality of life and a close relationship with nature. The plot is limited by a small linear park open to the landscape to the East and other residential buildings in its surroundings.
The proposal is made up of 4 buildings, two blocks destined to house collective housing, and another two dedicated to semi-detached single-family homes. All the houses are distributed around a large green area for community use, in which we also find a small volume that houses a gym and a multipurpose space for community use. This free-standing pavilion for common use is positioned as a filter between the exterior of the plot and the interior landscaped space, providing this garden with greater privacy.
The 4 blocks have a common basement, where we find the garages, storage rooms, bicycle storage rooms, and general facilities. The two blocks of single-family homes are surrounded by a private garden that acts as a cushion between the building and the street and the community green space. The day area is linked to this private garden, while the rooms are located on the upper floor.
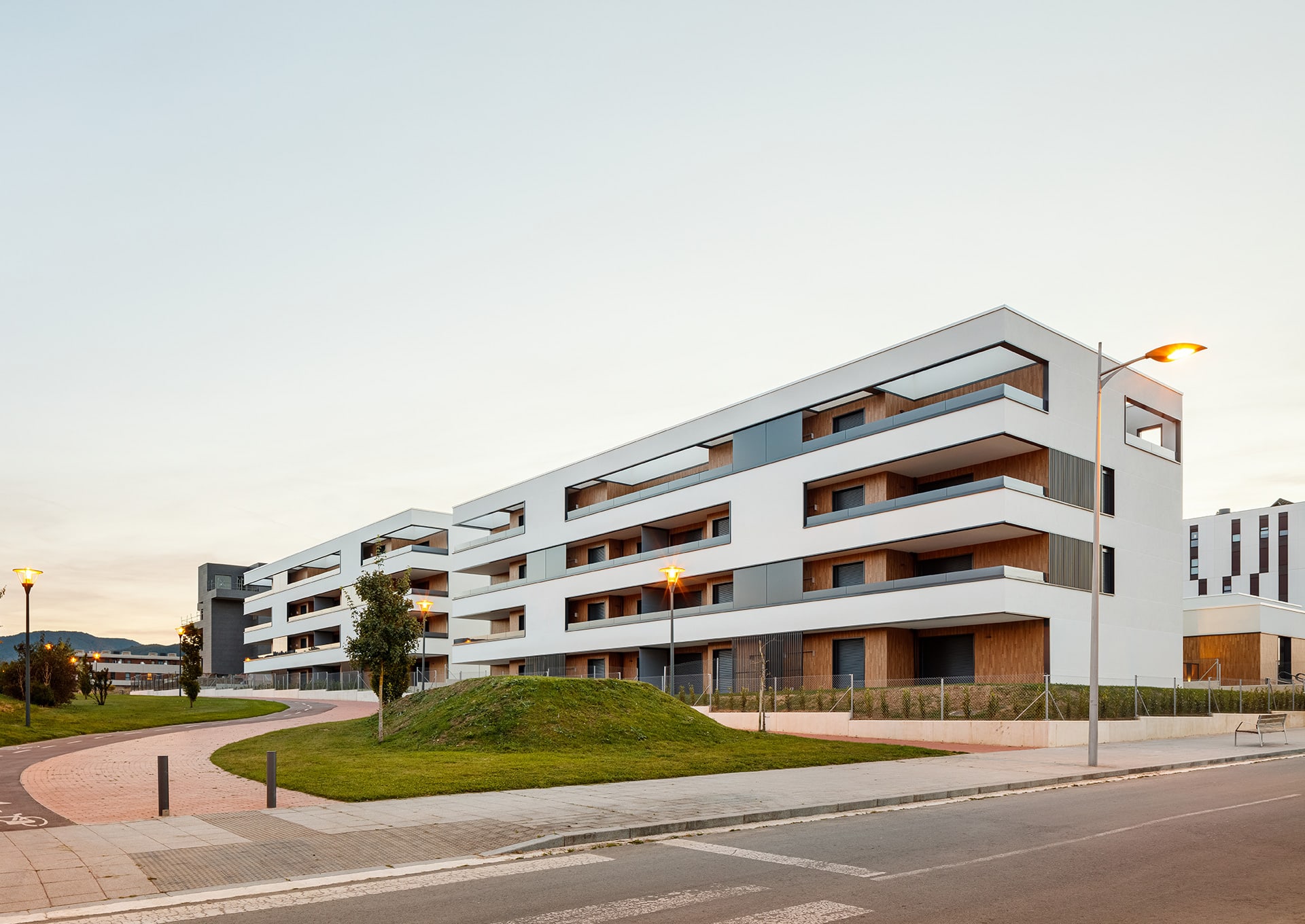
The project has been developed with environmental sustainability as an essential design criterion.
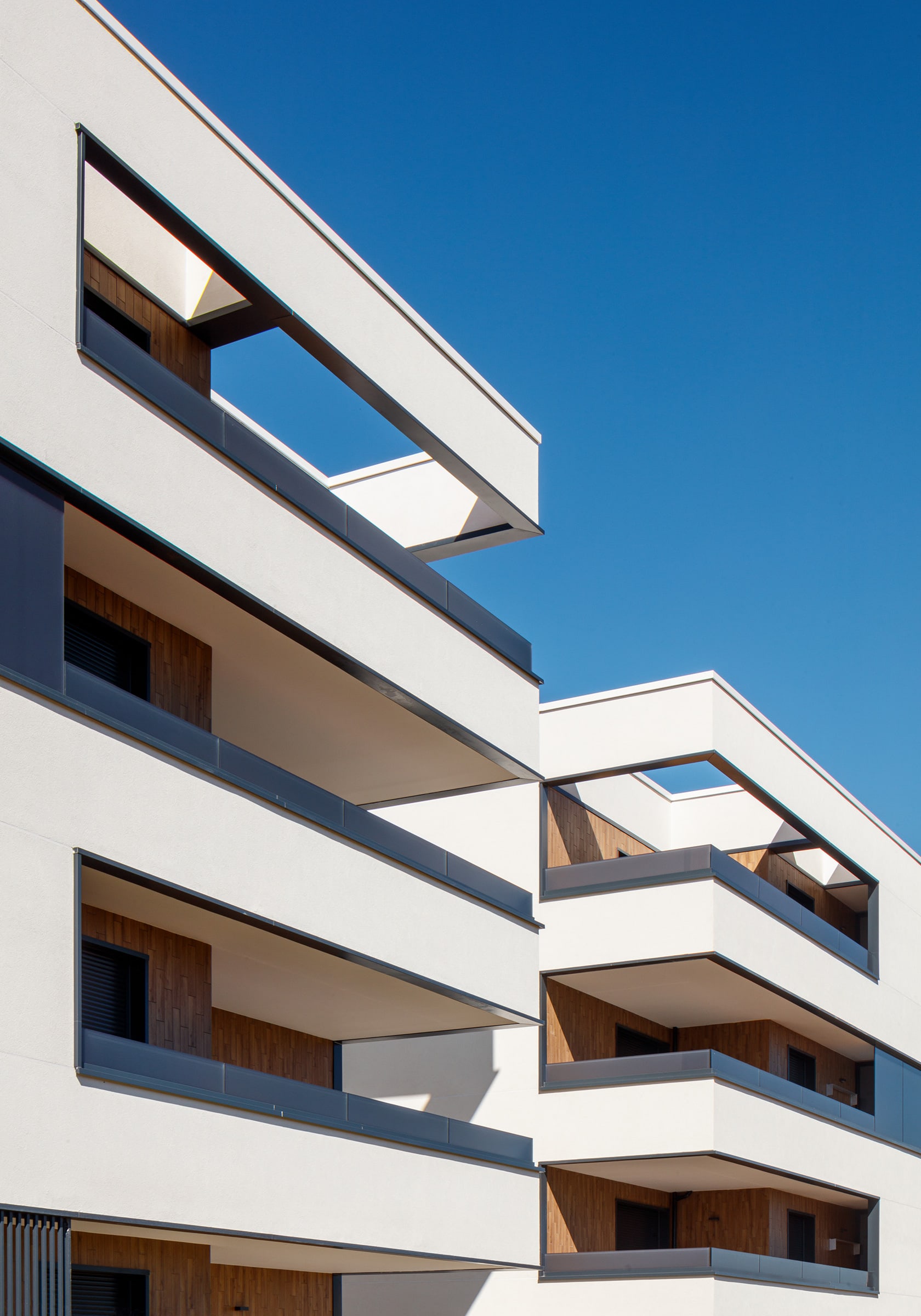
Following a criterion of constructive simplicity, the two multi-family housing buildings have been designed programmatically identical. These have four floors and houses with three and four bedrooms, in which the relationship with the views and the landscape has been prioritized. Following the same criteria as in the single-family homes, the ground floor has a small private garden, and the upper floors are open
to the landscape through large terraces that seek the views.
At a compositional level, a joint identity has been sought for the entire intervention, marking the horizontality of the façade using different materials. This horizontality is emphasized in the openings and terraces, which frame
the views and achieve a direct relationship with the surrounding landscape.
The design of the outdoor spaces for community use has been one of the engines of the project, they have been designed following a global landscape design, which dialogues with the surrounding landscape and favors the relationship between neighbors and the generation of a feeling of community.
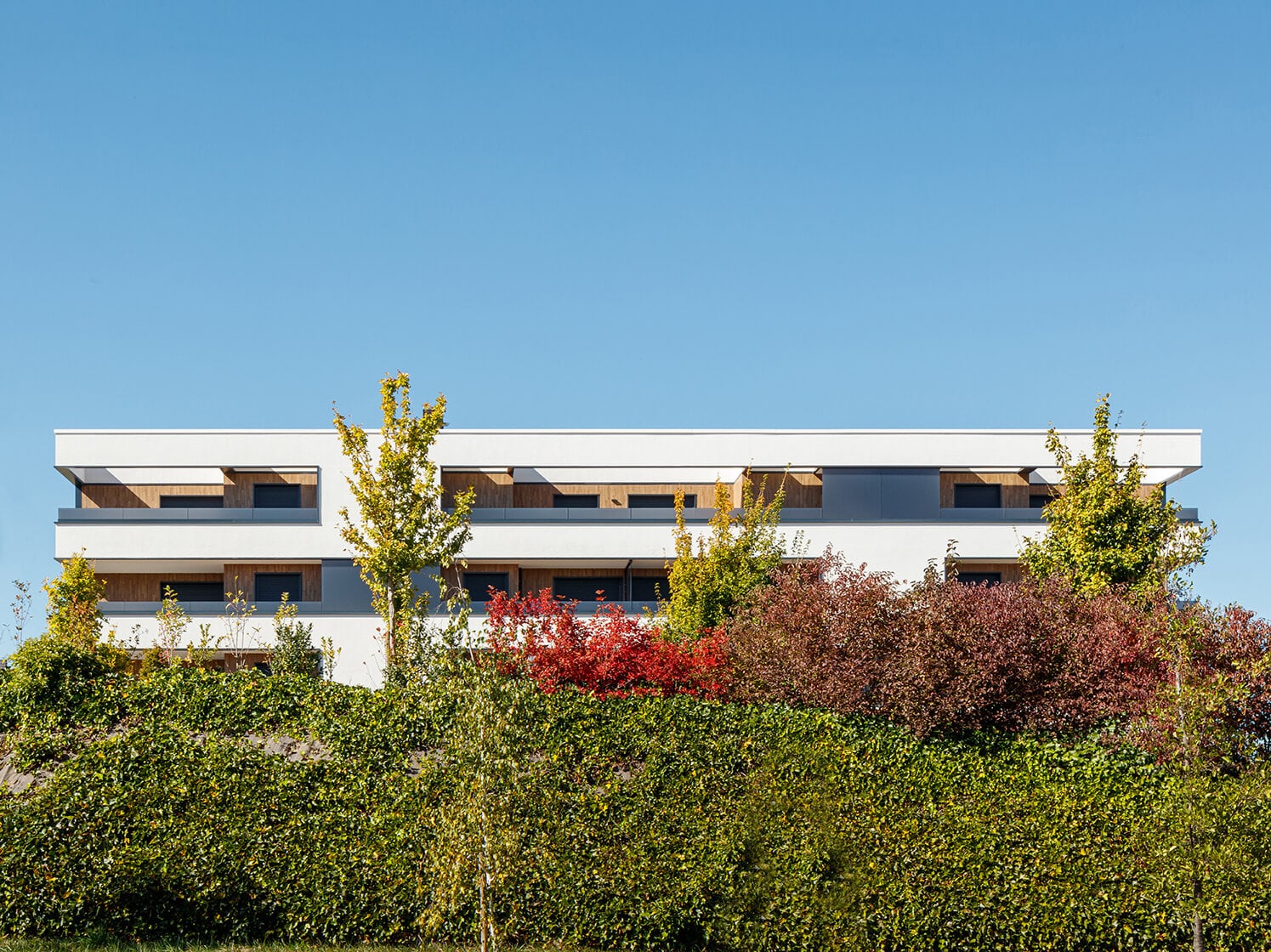
The project has been developed with environmental sustainability as an essential design criterion. In this way, and thanks to the use of passive systems, the reduction of energy demand, and the study of the materials and construction details used, the BREEAM certificate for sustainable construction has been obtained.
