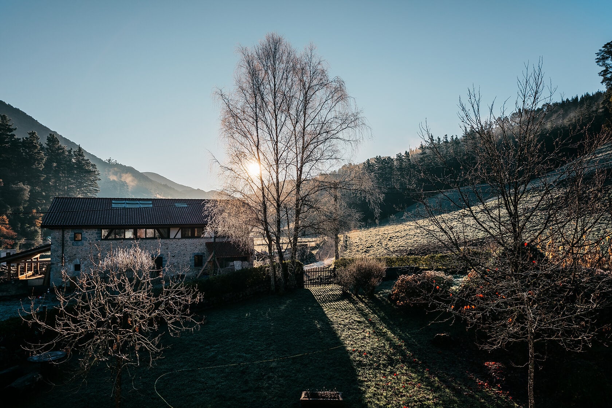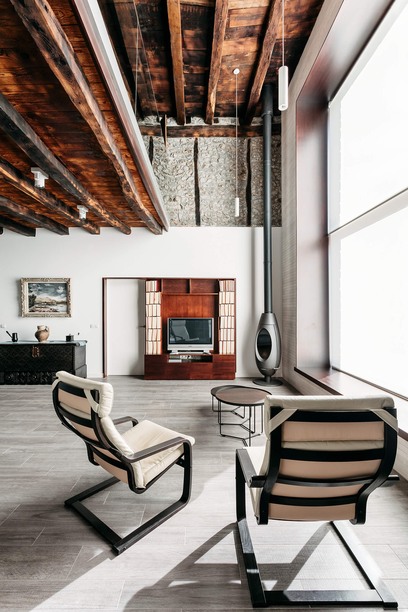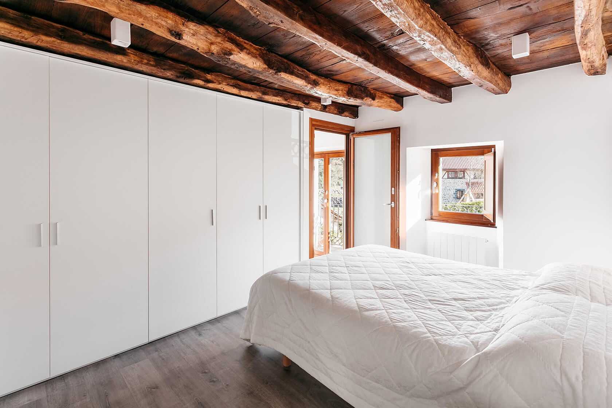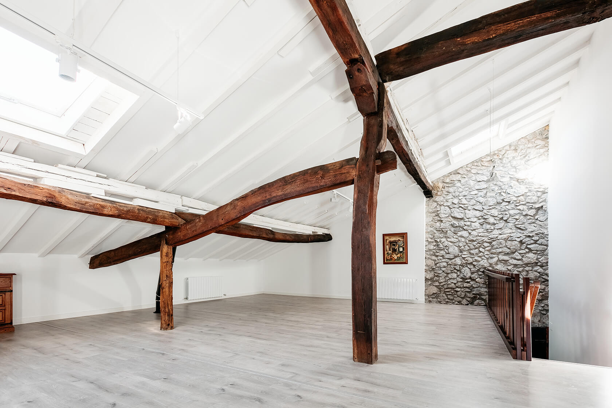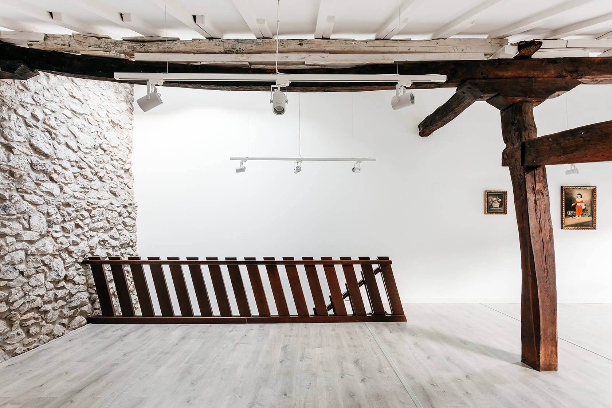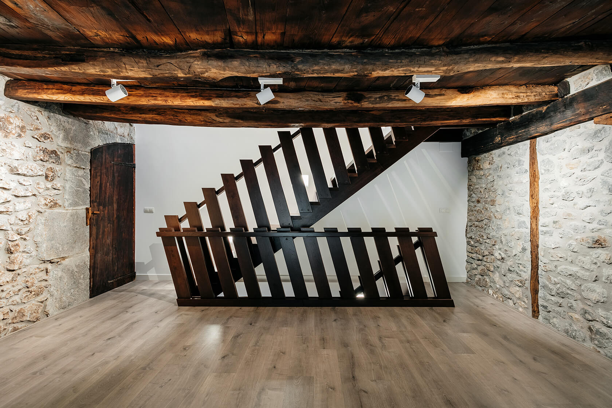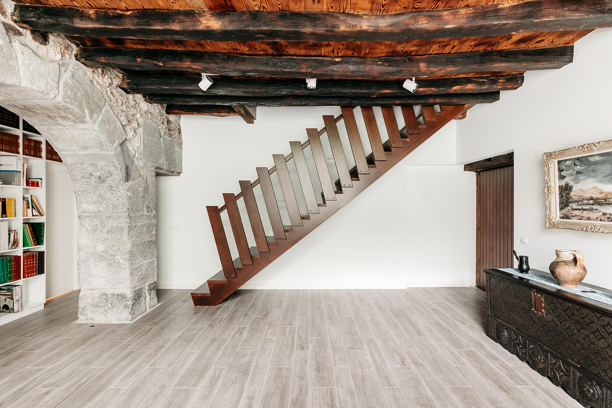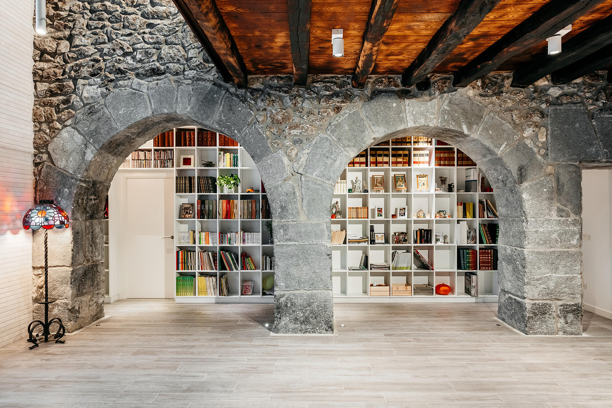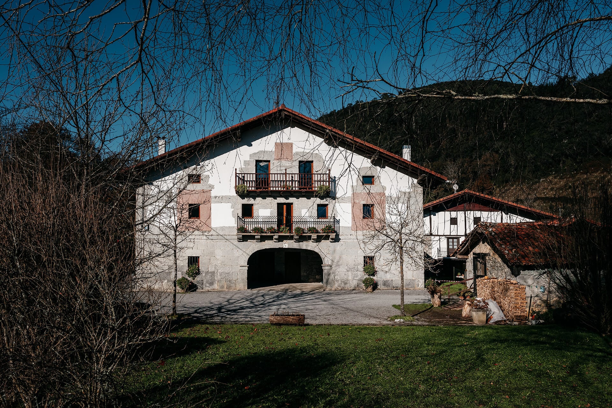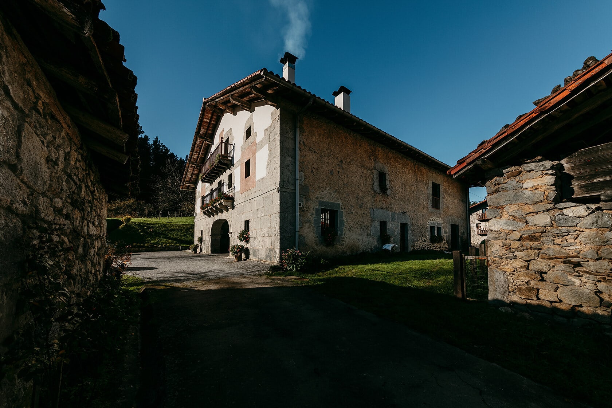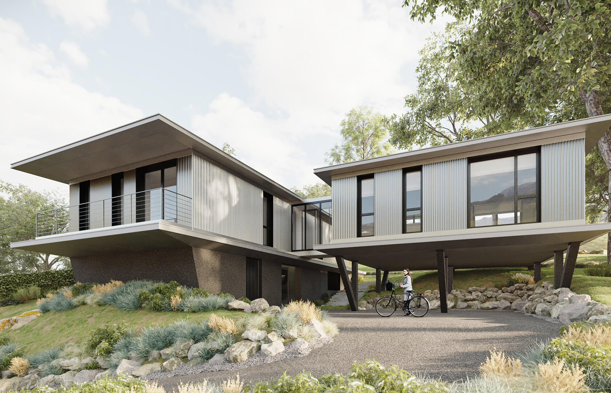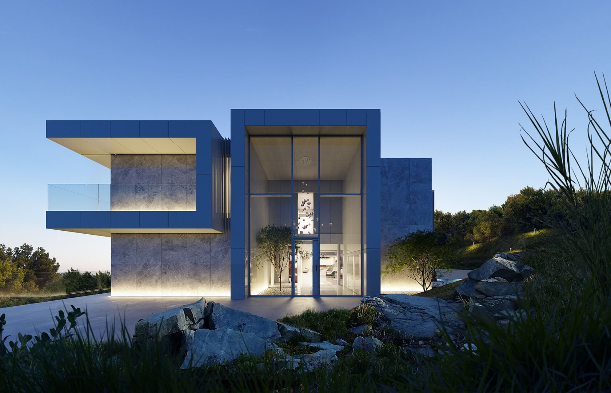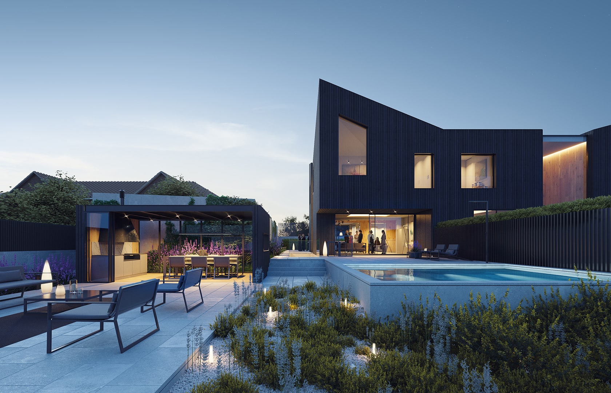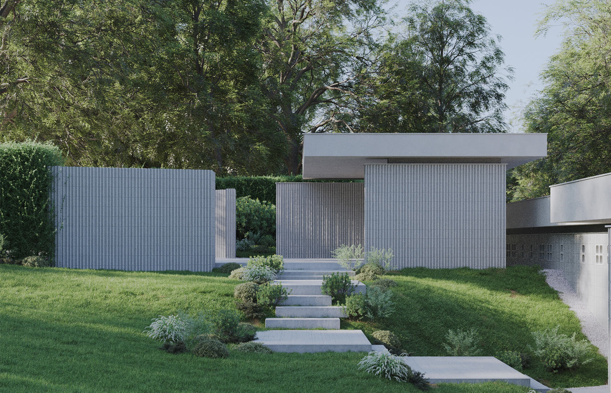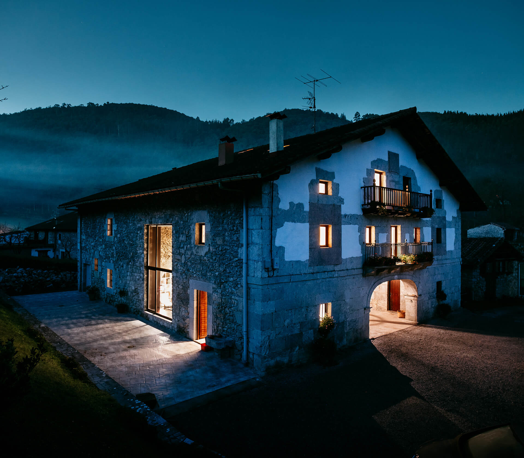
OMA Baserria, Vernacularessence
The project consists of the renovation of a 300-year-old “baserri", a typical farmhouse in the rural areas of the Basque Country. Nestled in one of the most characteristic natural enclaves of the Iberian Peninsula, this traditional building has withstood the test of time. It is a country house under the protection of the Urdaibai historical heritage, which means that its restoration is done with surgical precision and deep respect.
Within these walls live and breathe the years of history and an authentic reflection of the popular architecture of the Basque Country. The restoration of the Goizko Country House therefore requires an understanding of the place, the history, the tradition, the culture and the building practices of past times.
The imposing main facade, with its arched entrance and stone base, softens as it gets higher. On the upper floors, the stone walls are covered with white lime, while the windows and doors are framed with the pale pink limestone from the nearby Ereño quarry.
The plot of the old farmhouse is divided into two dwellings that follow the symmetrical axis. Both houses share the entrance portico and have three floors. The few elements that have not been renovated are the facade, part of the structure of the floor, the columns and the wooden beams. All these elements have been restored and treated in a correct way for conservation, preserving the original identity of the house.
Renewed tradition to enhance its original worth
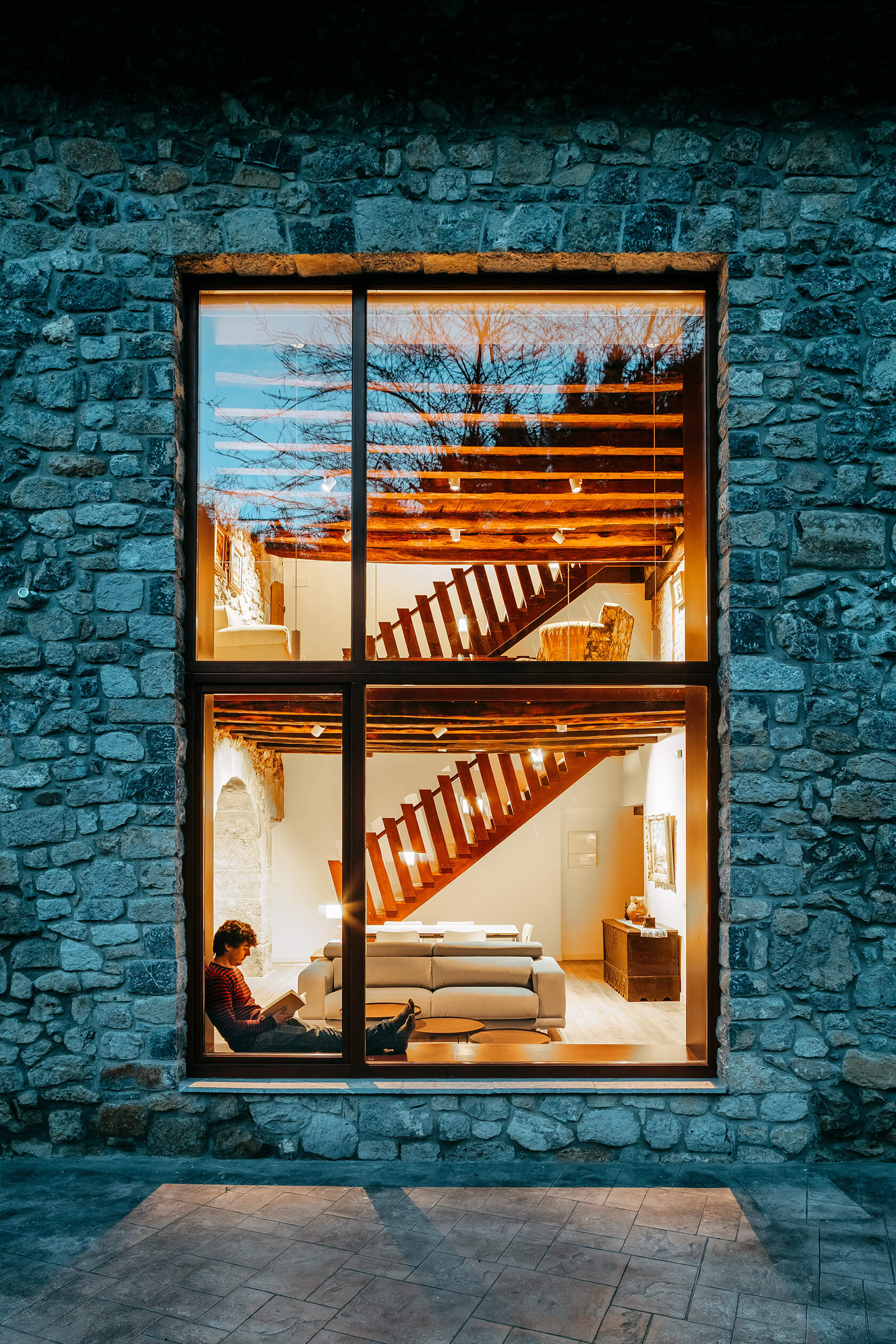
A delicate and fragile renovation requiring high precision surgical intervention.
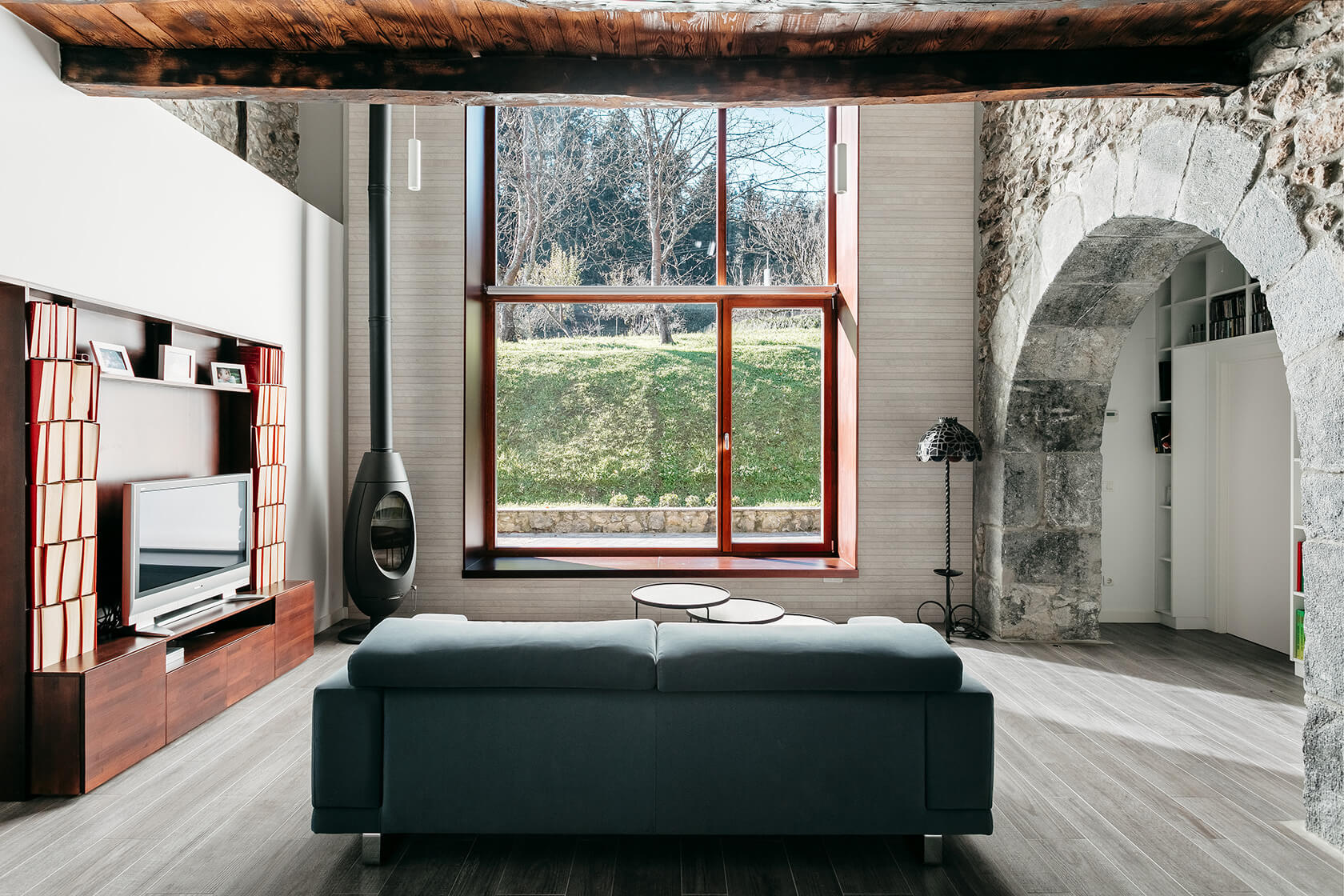
The presence of perimeter walls has limited the change in the spatial configuration of the interior. The lateral facade is where the modernization and upgrading of the rural construction has taken place, along with the adaptation to new solutions and techniques. The opening of a large hole and the double-height space has created a direct connection between the house and the Oma Forest. This solution would have been unthinkable decades ago, when these sturdy masonry buildings minimized any kind of energy loss, using only the smallest ventilation holes in the facade.
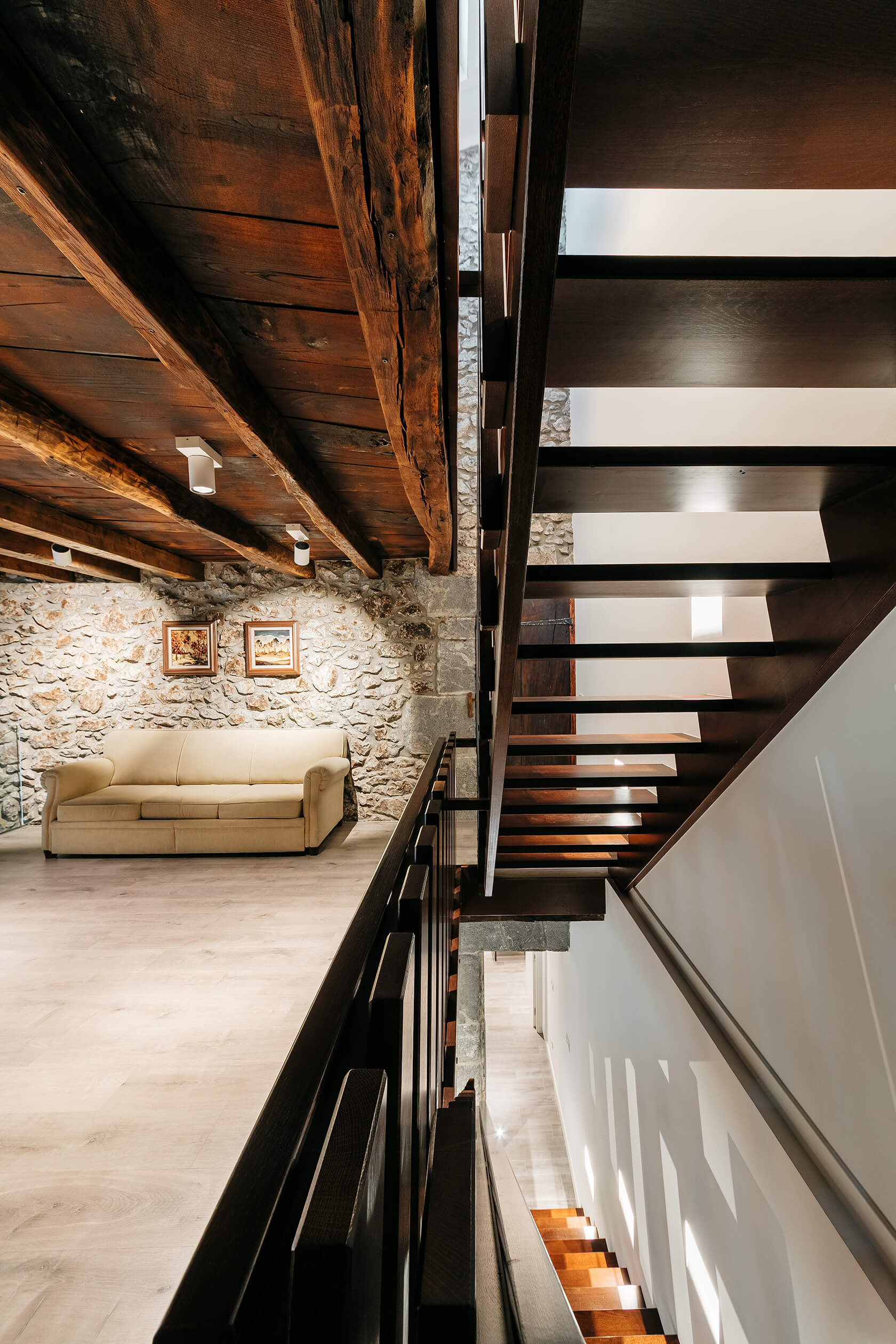
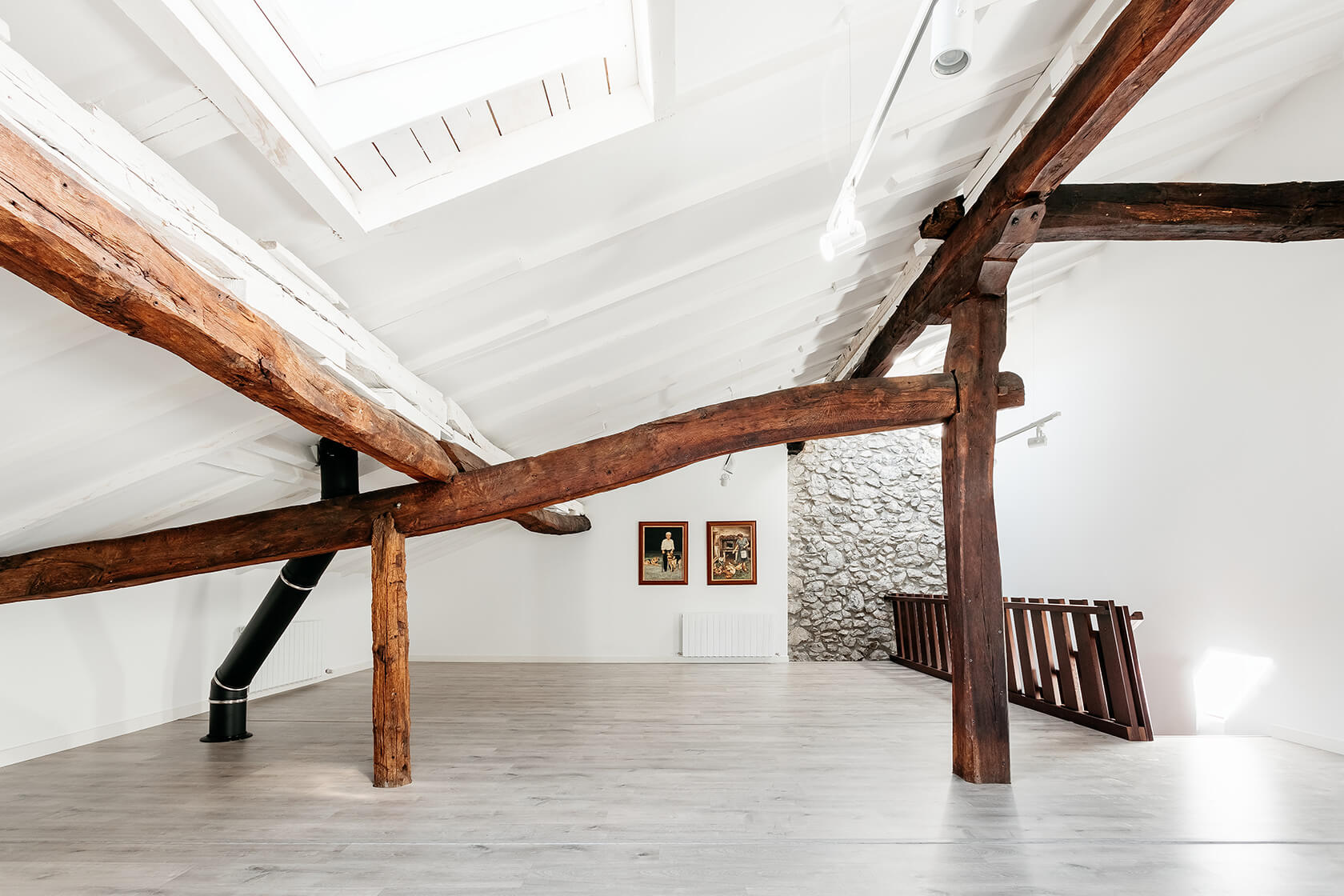
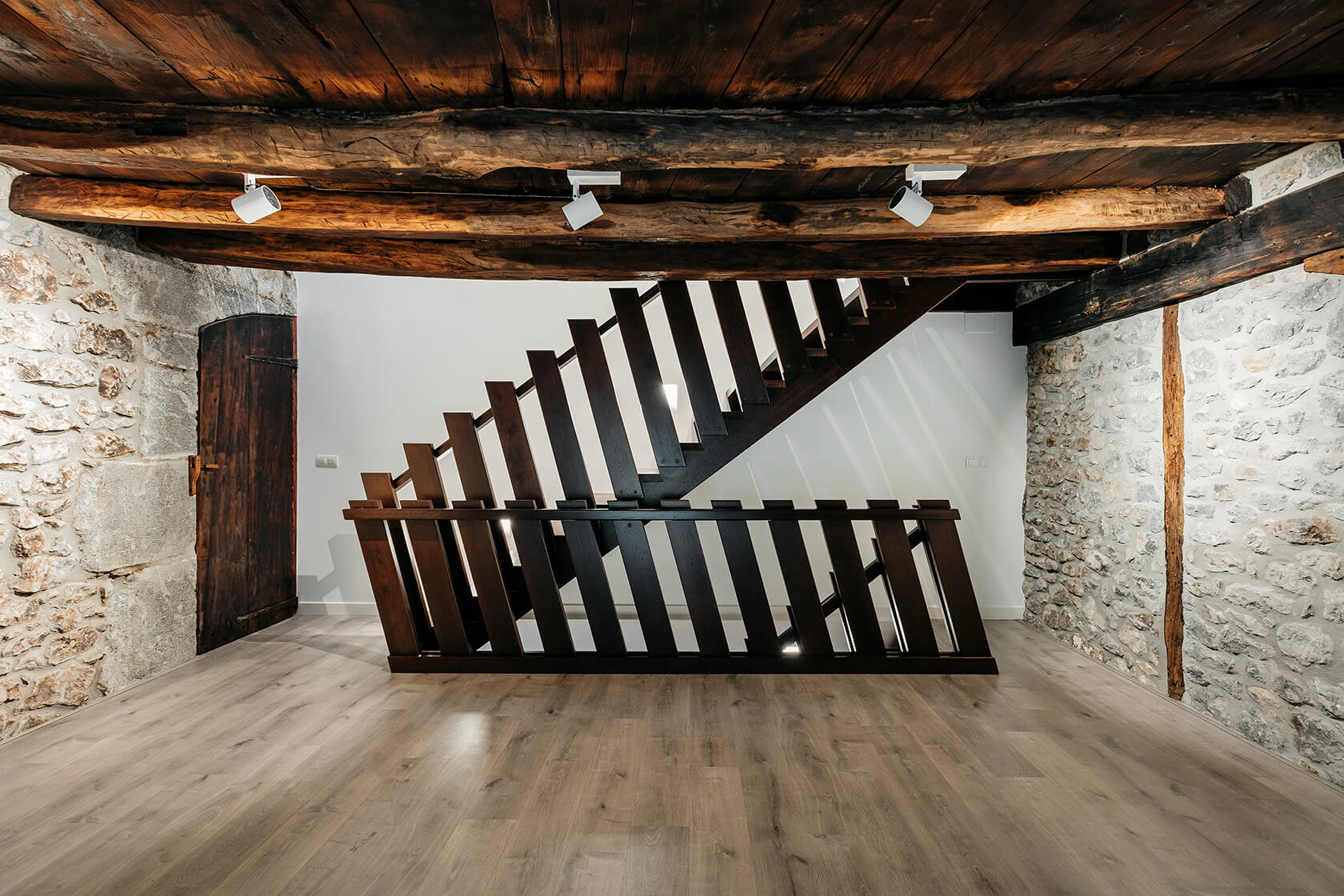
The main staircase becomes the element that weaves all the levels together. It begins on the first floor, or the former stables, now used as day rooms, and leads up to the second floor, which is still used as night quarters. Finally, on the top floor, the old drying room has taken on a new role as a multifunctional space.
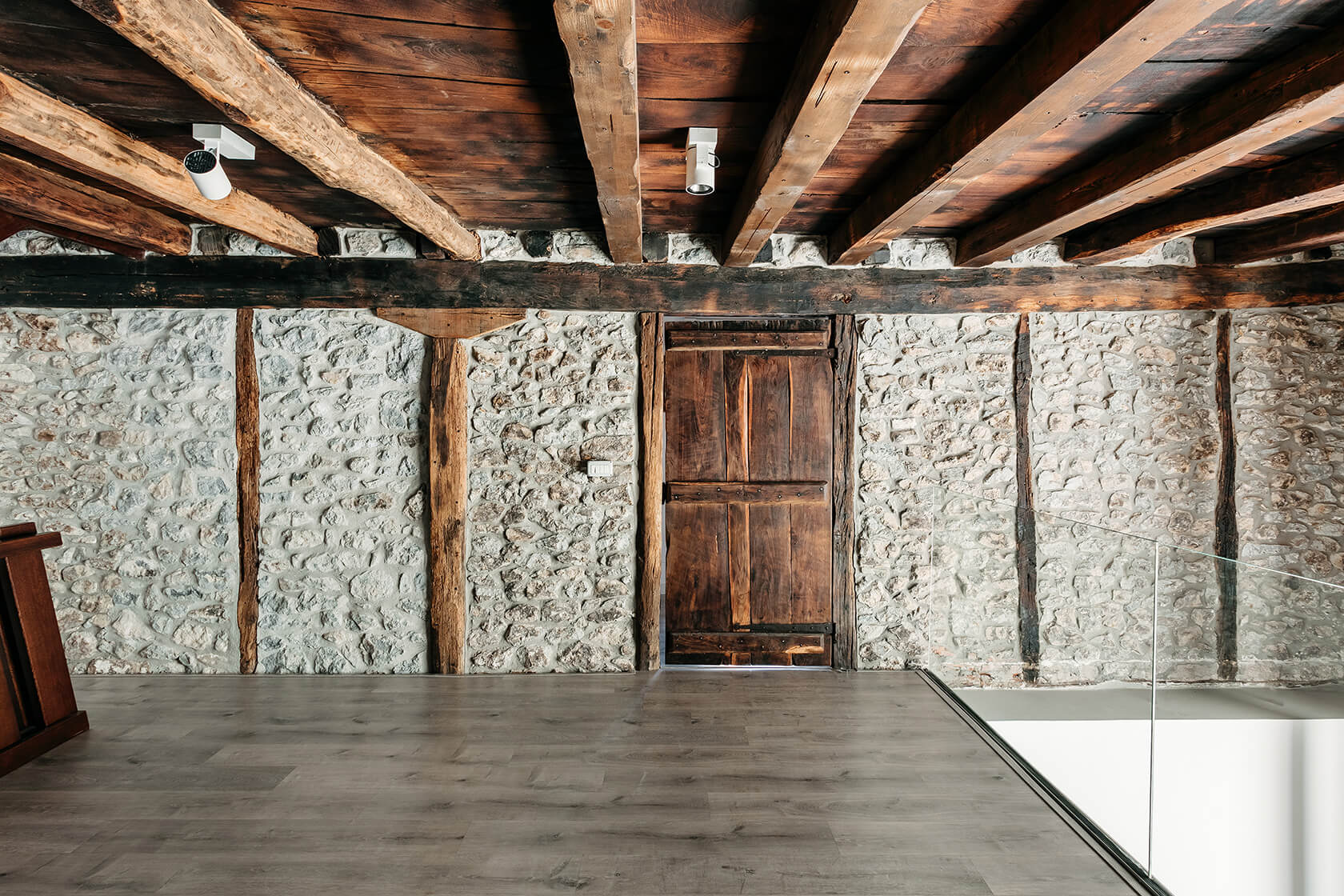
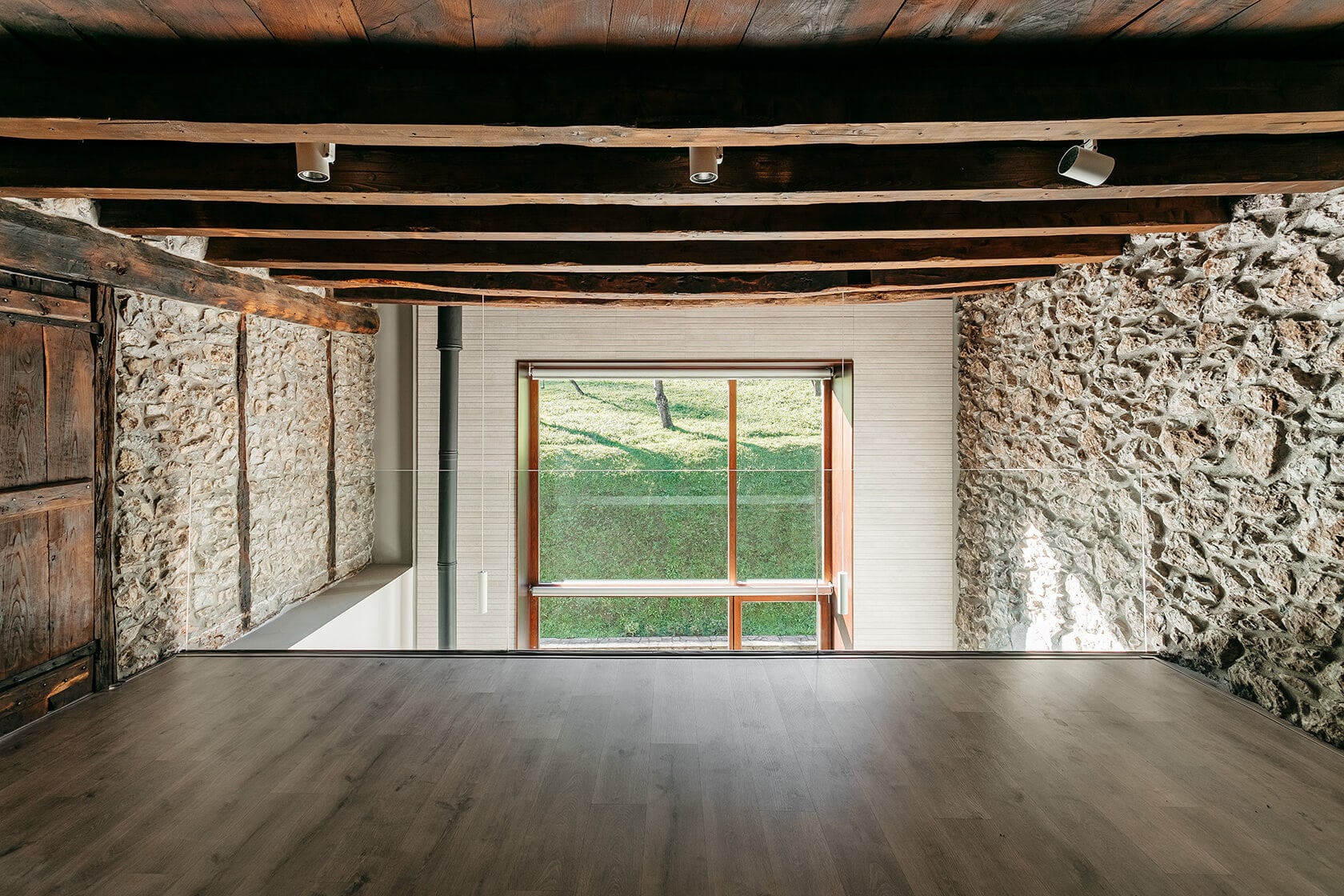
Vanguard solutions and techniques applied to traditional architecture.
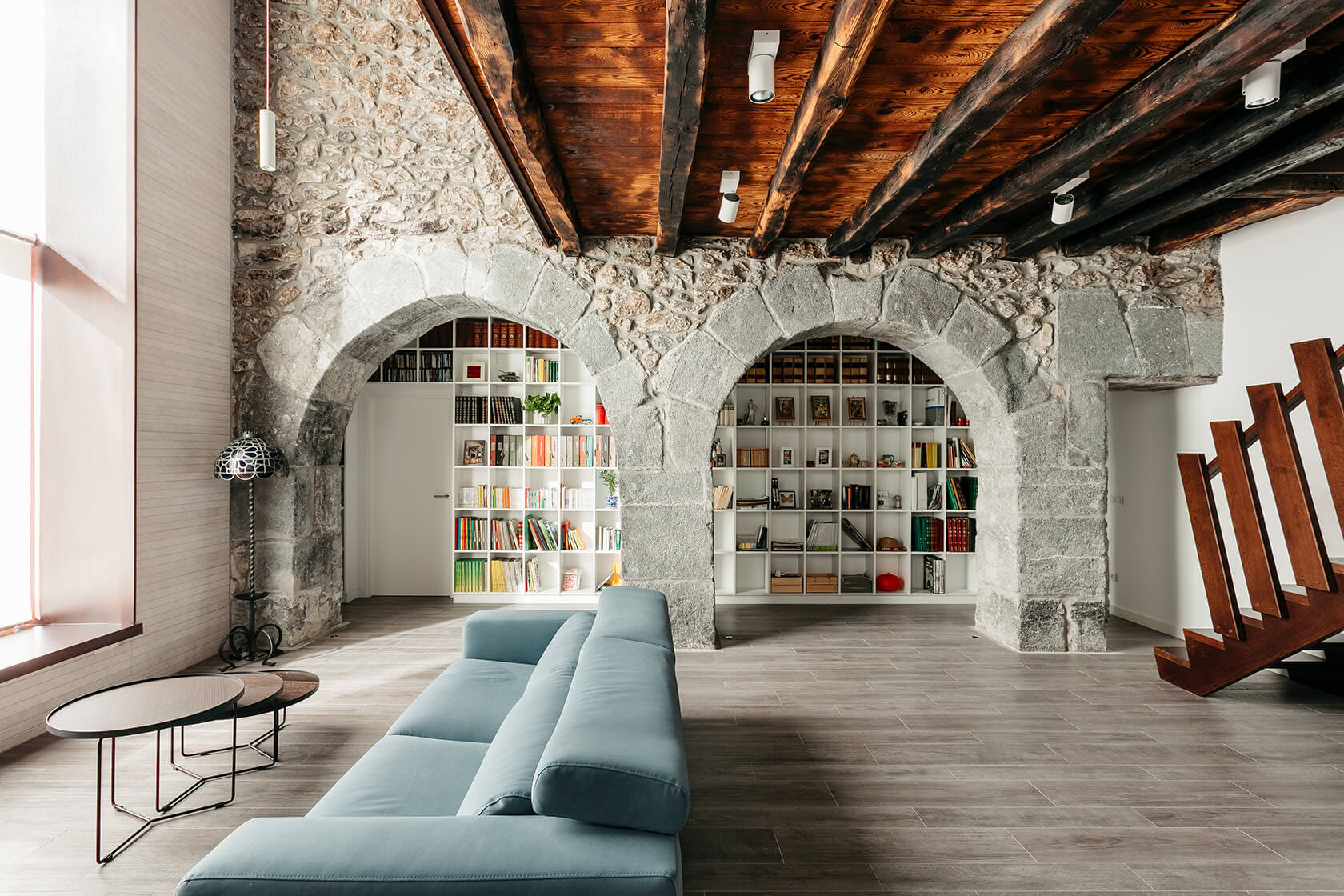
Light-coloured materials were used in the colour composition of the surfaces to contrast with the original dark wood structure and to gain light.
Today's comfort standards, such as radiant flooring, high energy efficiency and improved thermal insulation, are combined with traditional elements such as stone walls and wooden structures. In this way, history and modernity come together, tradition is adapted to today's needs and lifestyles.
